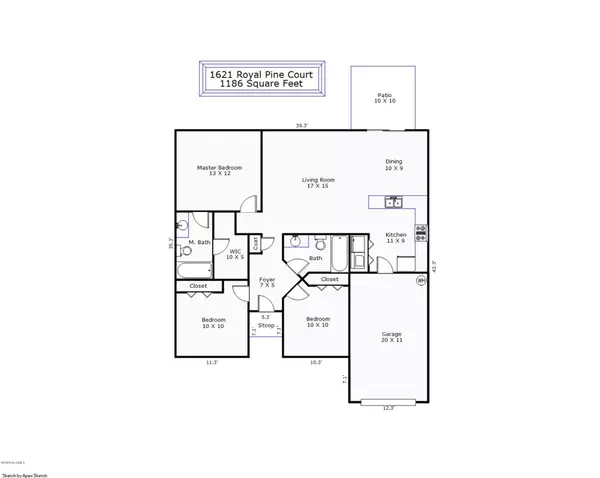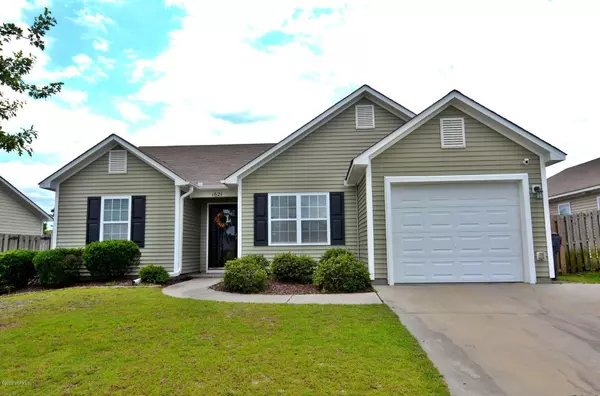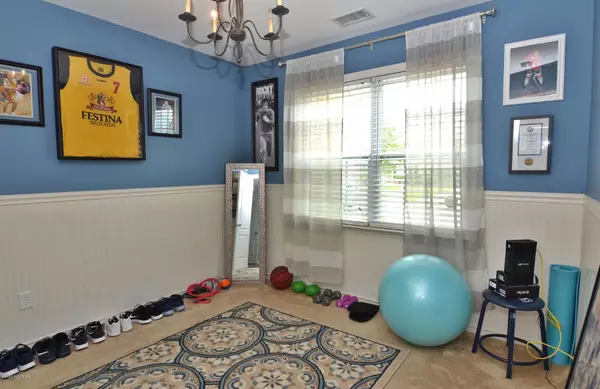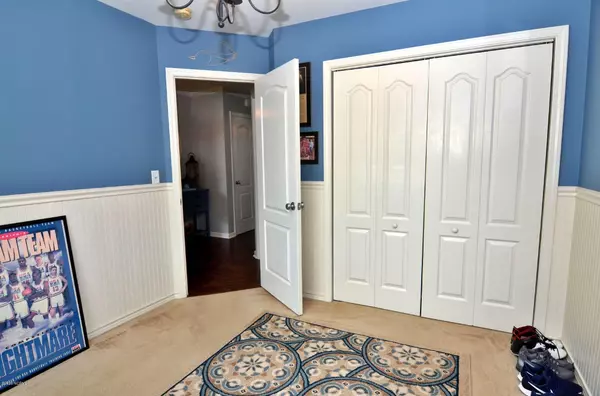$190,000
$188,000
1.1%For more information regarding the value of a property, please contact us for a free consultation.
3 Beds
2 Baths
1,184 SqFt
SOLD DATE : 07/27/2020
Key Details
Sold Price $190,000
Property Type Single Family Home
Sub Type Single Family Residence
Listing Status Sold
Purchase Type For Sale
Square Footage 1,184 sqft
Price per Sqft $160
Subdivision Windsor Park
MLS Listing ID 100220535
Sold Date 07/27/20
Style Wood Frame
Bedrooms 3
Full Baths 2
HOA Fees $299
HOA Y/N Yes
Originating Board North Carolina Regional MLS
Year Built 2009
Lot Size 6,534 Sqft
Acres 0.15
Lot Dimensions buyer to verify
Property Description
Spacious open floor plan in Windsor Park! This 3 bedroom, 2 bath 1,184 sq.ft. ranch home has been professionally decorated and shows like a model home. The kitchen boasts a glass top stove, built-in microwave, and a long bar top for gathering around. The owners have added a custom backsplash and new flooring in the bathrooms. It opens up to the dining space and the spacious living room. The master suite has its own full bathroom plus a walk-in closet. The fenced in backyard is a perfect place to entertain or relax after a day of enjoying the neighborhood amenities. From swimming in the community pool to grilling out at the neighborhood picnic area, this home has it all. The Windsor Park community offers a neighborhood pool, playground area for children, an owners clubhouse and a picnic area with gas grills.
Location
State NC
County Brunswick
Community Windsor Park
Zoning R-6
Direction 74/76 over Cape Fear Bridge, continue on 74/76 and turn right on Enterprise Drive, left on Pine Harbor Way, right on Great Ridge Way, left on Royal Pine. The home will be on the left.
Location Details Mainland
Rooms
Basement None
Primary Bedroom Level Primary Living Area
Interior
Heating Electric, Forced Air, Heat Pump
Cooling Central Air
Flooring Carpet, Laminate, Vinyl, Wood
Fireplaces Type None
Fireplace No
Window Features Thermal Windows,Blinds
Appliance Stove/Oven - Electric, Disposal, Dishwasher
Laundry Hookup - Dryer, Laundry Closet, Washer Hookup
Exterior
Parking Features Off Street, Paved
Garage Spaces 1.0
Pool None
Waterfront Description None
Roof Type Shingle
Accessibility None
Porch Patio
Building
Story 1
Entry Level One
Foundation Slab
Sewer Municipal Sewer
Water Municipal Water
Architectural Style Patio
New Construction No
Others
Tax ID 022kh006
Acceptable Financing Cash, Conventional, FHA, USDA Loan, VA Loan
Listing Terms Cash, Conventional, FHA, USDA Loan, VA Loan
Special Listing Condition None
Read Less Info
Want to know what your home might be worth? Contact us for a FREE valuation!

Our team is ready to help you sell your home for the highest possible price ASAP

"My job is to find and attract mastery-based agents to the office, protect the culture, and make sure everyone is happy! "






