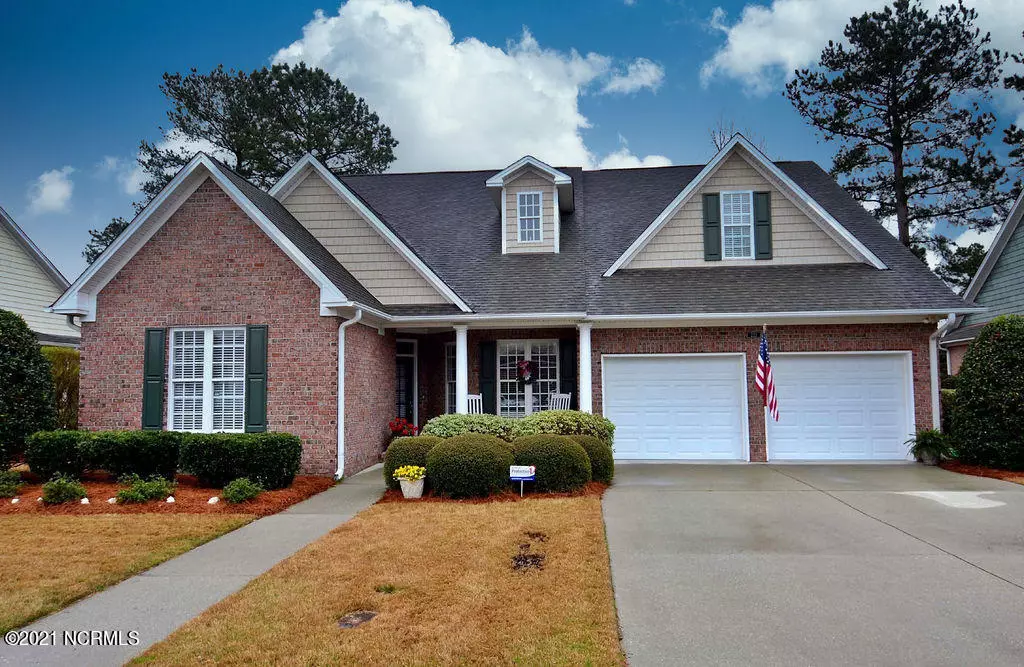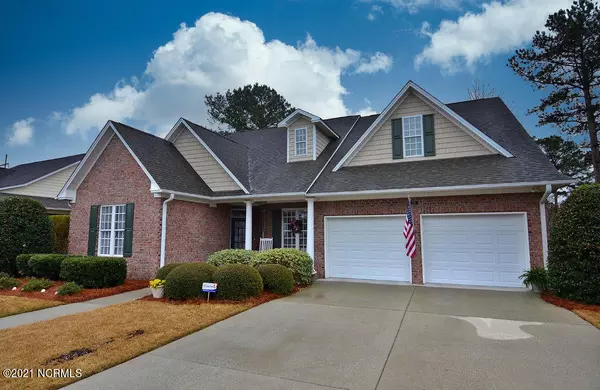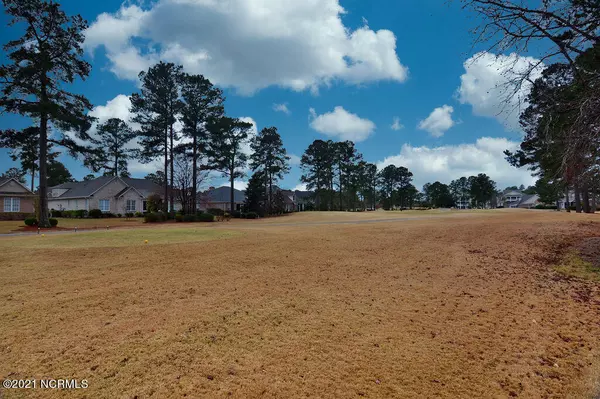$399,900
$399,900
For more information regarding the value of a property, please contact us for a free consultation.
5 Beds
3 Baths
2,780 SqFt
SOLD DATE : 05/20/2021
Key Details
Sold Price $399,900
Property Type Single Family Home
Sub Type Single Family Residence
Listing Status Sold
Purchase Type For Sale
Square Footage 2,780 sqft
Price per Sqft $143
Subdivision Magnolia Greens
MLS Listing ID 100261806
Sold Date 05/20/21
Style Wood Frame
Bedrooms 5
Full Baths 3
HOA Fees $2,634
HOA Y/N Yes
Originating Board North Carolina Regional MLS
Year Built 2005
Annual Tax Amount $2,676
Lot Size 7,875 Sqft
Acres 0.18
Lot Dimensions 70 x 111 x69 x114
Property Description
Absolutely stunning, ready to move into brick home in Magnolia Greens. Perfect for entertaining or watching golfers from your sunroom. This home has it all! Features include: new heat pump in 2019, new hardwoods, fresh paint, new Anderson doors in large tiled sunroom, security system, crown molding, kitchen has granite countertops, backsplash, built in shelves, bar stool area, tile floor. Oversized two car garage with closet, gutters, sprinkler system, family room has vaulted ceilings and built in shelves, master bath has a jacuzzi, separate shower, private toilet area,
lots of storage. Fifth bedroom is currently used as an office. Neighborhood amenities include a clubhouse, tennis and basketball courts, fitness area, indoor and outdoor pools and picnic shelter. This home is minutes from shopping, the hospital and beach. And to top it off, it comes with a home warranty!!
Location
State NC
County Brunswick
Community Magnolia Greens
Zoning x
Direction From Cape Fear Memorial Bridge. Take Highway 74/76. Take Highway 17 exit heading south. Stay in right lane. Turn right onto Grandiflora. Right on Pine Harvest Dr. Left on Bentgreen Drive. Turn right onto Morning View Way. Home is on the right.
Location Details Mainland
Rooms
Basement None
Primary Bedroom Level Primary Living Area
Interior
Interior Features Foyer, Master Downstairs, 9Ft+ Ceilings, Ceiling Fan(s), Walk-in Shower, Walk-In Closet(s)
Heating Electric
Cooling Central Air
Flooring Carpet, Tile, Wood
Fireplaces Type Gas Log
Fireplace Yes
Window Features Blinds
Appliance Stove/Oven - Electric, Microwave - Built-In, Disposal, Dishwasher
Laundry In Hall
Exterior
Exterior Feature None
Parking Features Paved
Garage Spaces 2.0
Waterfront Description None
Roof Type Shingle
Porch Patio, Porch
Building
Story 2
Entry Level Two
Foundation Slab
Sewer Municipal Sewer
Water Municipal Water
Structure Type None
New Construction No
Others
Tax ID 037gh017
Acceptable Financing Cash, Conventional, FHA, VA Loan
Listing Terms Cash, Conventional, FHA, VA Loan
Special Listing Condition None
Read Less Info
Want to know what your home might be worth? Contact us for a FREE valuation!

Our team is ready to help you sell your home for the highest possible price ASAP

"My job is to find and attract mastery-based agents to the office, protect the culture, and make sure everyone is happy! "






