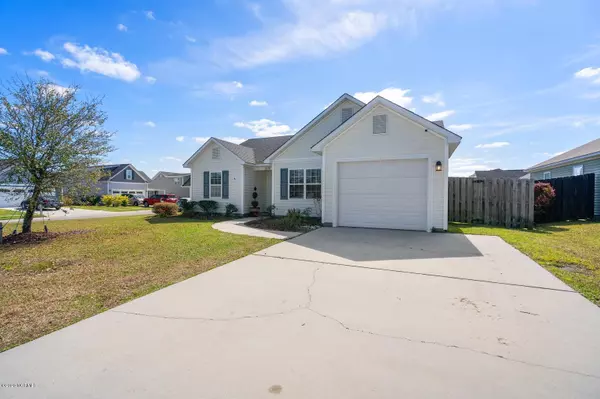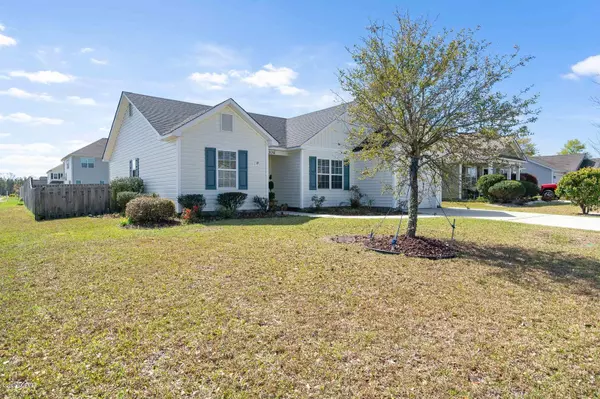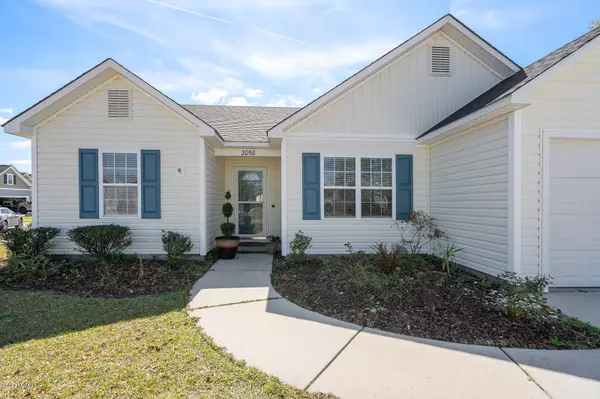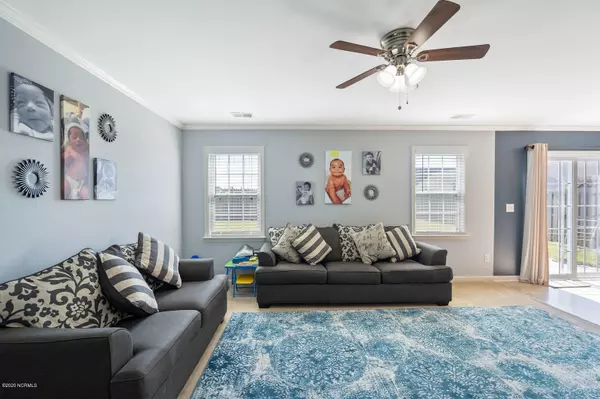$188,000
$194,000
3.1%For more information regarding the value of a property, please contact us for a free consultation.
3 Beds
2 Baths
1,193 SqFt
SOLD DATE : 06/25/2020
Key Details
Sold Price $188,000
Property Type Single Family Home
Sub Type Single Family Residence
Listing Status Sold
Purchase Type For Sale
Square Footage 1,193 sqft
Price per Sqft $157
Subdivision Windsor Park
MLS Listing ID 100211549
Sold Date 06/25/20
Style Wood Frame
Bedrooms 3
Full Baths 2
HOA Fees $288
HOA Y/N Yes
Originating Board North Carolina Regional MLS
Year Built 2010
Annual Tax Amount $1,181
Lot Size 9,039 Sqft
Acres 0.21
Lot Dimensions 70x111x70x123
Property Description
Single family home in popular Windsor Park community offers 3 bedrooms and 2 full baths across nearly 1200 sqft. Fenced backyard with patio and firepit, plenty of room for grill station, garden, or swingset! Open common area includes living room, combination kitchen & dining space.Sliding doors to rear patio. Master bedroom with attached bath and walk-in closet located at rear of layout. Two more bedrooms with shared full bath opposite. Interior details include vinyl flooring & neutral carpeting, decorative arched doorways, black/stainless appliances. One-car attached garage and paved driveway among exterior features. Residents may use clubhouse, swimming pool, tennis courts, picnic shelter with grills, and playground. Maintained sidewalks and natural areas throughout neighborhood. Close to daily shopping and dining conveniences. Easy access to area beaches, several premiere golf courses, downtown Wilmington Riverwalk.
Location
State NC
County Brunswick
Community Windsor Park
Zoning LE-R-6
Direction 74/76 to Windsor Park Enterprise Dr. left on Provincial Dr. appox. .25 miles left on Southern Pine home is on the corner of Provivical and Southern Pine on the left.
Location Details Mainland
Rooms
Primary Bedroom Level Primary Living Area
Interior
Interior Features Master Downstairs, Vaulted Ceiling(s), Ceiling Fan(s), Eat-in Kitchen, Walk-In Closet(s)
Heating Electric, Forced Air
Cooling Central Air
Flooring Carpet, Vinyl, Wood
Fireplaces Type None
Fireplace No
Appliance Microwave - Built-In, Dishwasher, Cooktop - Electric
Laundry Laundry Closet
Exterior
Exterior Feature None
Parking Features Off Street, Paved
Garage Spaces 1.0
Pool None
Roof Type Shingle
Porch Patio
Building
Lot Description Corner Lot
Story 1
Entry Level One
Foundation Slab
Sewer Municipal Sewer
Water Municipal Water
Structure Type None
New Construction No
Others
Tax ID 022ki008
Acceptable Financing Cash, Conventional, FHA, USDA Loan, VA Loan
Listing Terms Cash, Conventional, FHA, USDA Loan, VA Loan
Special Listing Condition None
Read Less Info
Want to know what your home might be worth? Contact us for a FREE valuation!

Our team is ready to help you sell your home for the highest possible price ASAP

"My job is to find and attract mastery-based agents to the office, protect the culture, and make sure everyone is happy! "






