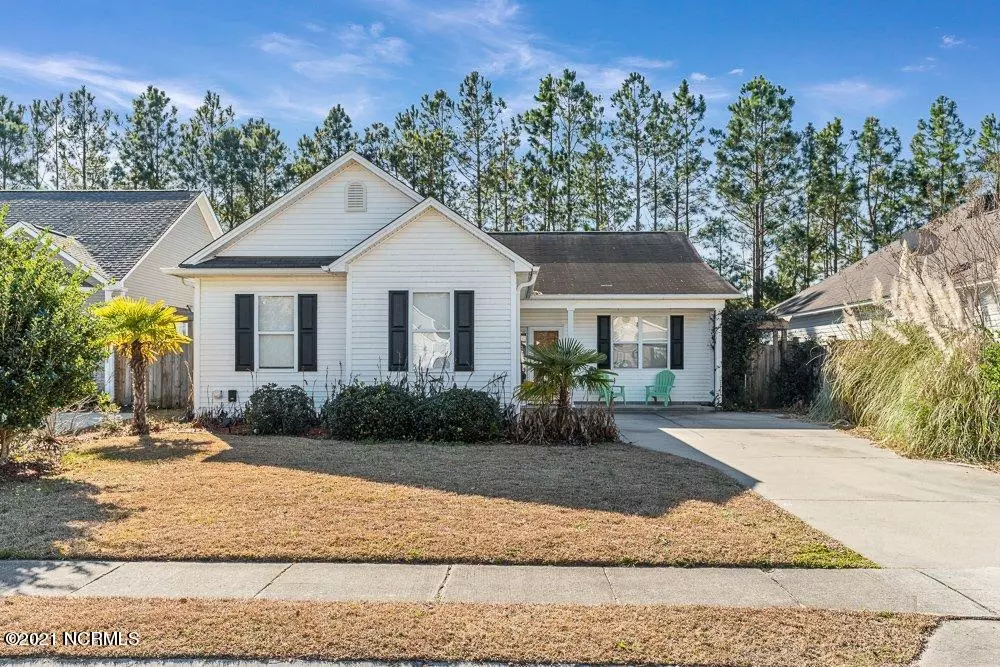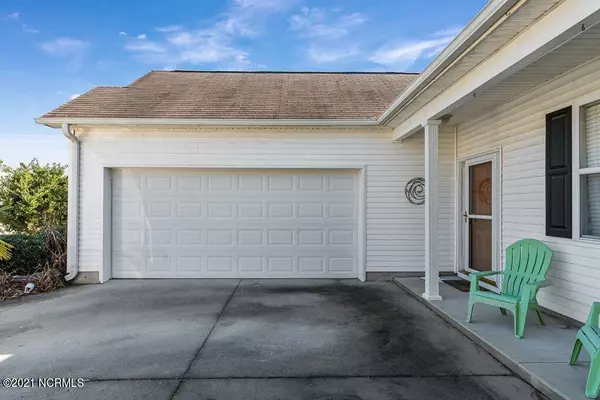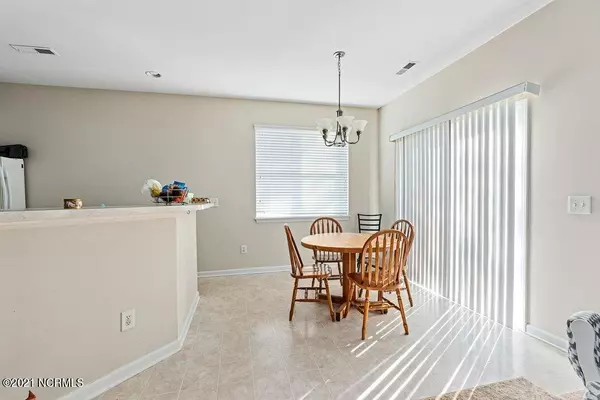$215,000
$214,900
For more information regarding the value of a property, please contact us for a free consultation.
3 Beds
2 Baths
1,410 SqFt
SOLD DATE : 03/04/2021
Key Details
Sold Price $215,000
Property Type Single Family Home
Sub Type Single Family Residence
Listing Status Sold
Purchase Type For Sale
Square Footage 1,410 sqft
Price per Sqft $152
Subdivision Westgate
MLS Listing ID 100253139
Sold Date 03/04/21
Style Wood Frame
Bedrooms 3
Full Baths 2
HOA Fees $384
HOA Y/N Yes
Originating Board North Carolina Regional MLS
Year Built 2007
Lot Size 6,534 Sqft
Acres 0.15
Lot Dimensions 50x129x50x128
Property Description
This wildly popular ''ROSE'' floorplan boasts 1410 square feet of spaciousness, openness, and awesomeness; an attached 2 CAR GARAGE, a NEW HVAC (2019) and a sweet location right down the street from the community pool & clubhouse in one of Leland's most highly sought after neighborhoods. Covered rocking chair front porch, smooth ceilings with recessed lights, ceiling fans in each of the spacious bedrooms, and walk in closet in the main level master. New high end washer/ dryer (2020), brand new dishwasher (2021), and new paint & carpet (2019). Super convenient location 1.5 miles from Wal Mart and less than 10 minutes to the Historic Downtown Wilmington Riverfront and some of the finest dining, shopping, & nightlife found in Coastal North Carolina. USDA eligible area, so 100% financing is available to qualified buyers. Back yard boasts an oversized patio and is privacy fenced on the left and right sides! This phenomenal & affordable investment opportunity will not last; so call today for your private showing!!!
Location
State NC
County Brunswick
Community Westgate
Zoning R6
Direction From Wilmington- Cross Cape Fear Memorial bridge to Leland on HWY 74/76. Veer off on HWY 17 S. Turn LEFT at Aldi grocery across from Waterford & then LEFT at round about. Right on Sand Pebble. LEFT on Night Harbor. Home on right.
Location Details Mainland
Rooms
Primary Bedroom Level Primary Living Area
Interior
Interior Features Master Downstairs, Ceiling Fan(s), Walk-In Closet(s)
Heating Heat Pump
Cooling Central Air
Flooring Carpet, Vinyl
Fireplaces Type None
Fireplace No
Window Features Blinds
Appliance Washer, Stove/Oven - Electric, Refrigerator, Microwave - Built-In, Dryer, Dishwasher
Exterior
Exterior Feature None
Parking Features Off Street, Paved
Garage Spaces 2.0
Roof Type Shingle
Porch Covered, Patio, Porch
Building
Story 1
Entry Level One
Foundation Slab
Sewer Municipal Sewer
Water Municipal Water
Structure Type None
New Construction No
Others
Tax ID 048ha152
Acceptable Financing Cash, Conventional, FHA, USDA Loan, VA Loan
Listing Terms Cash, Conventional, FHA, USDA Loan, VA Loan
Special Listing Condition None
Read Less Info
Want to know what your home might be worth? Contact us for a FREE valuation!

Our team is ready to help you sell your home for the highest possible price ASAP

"My job is to find and attract mastery-based agents to the office, protect the culture, and make sure everyone is happy! "






