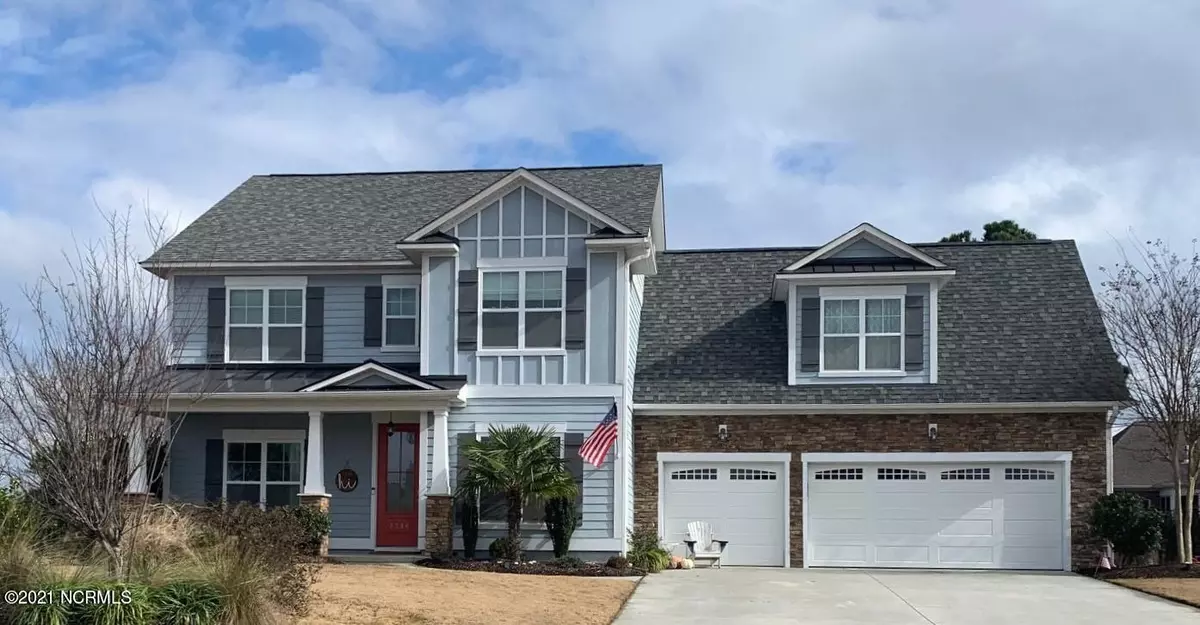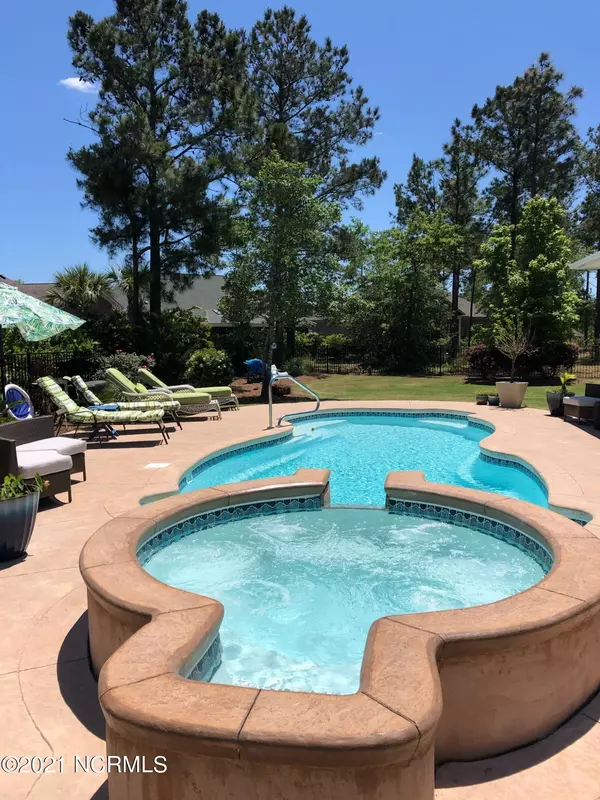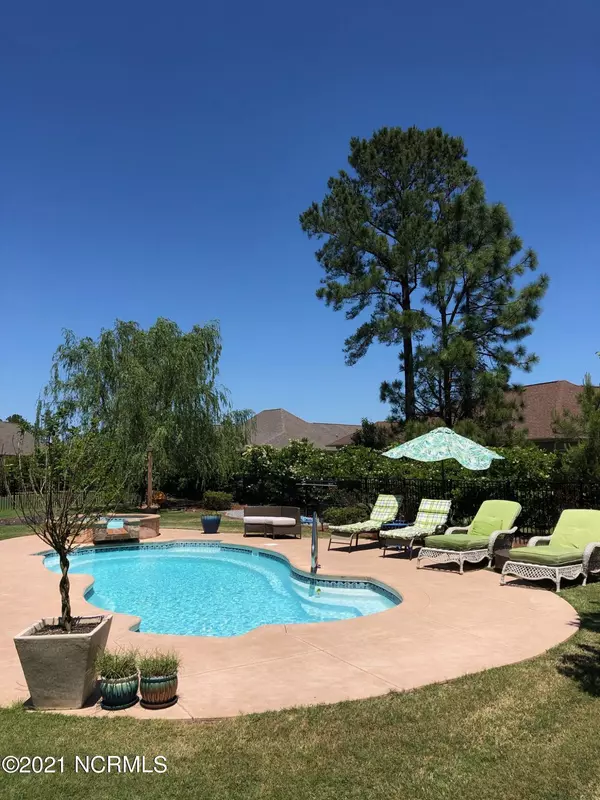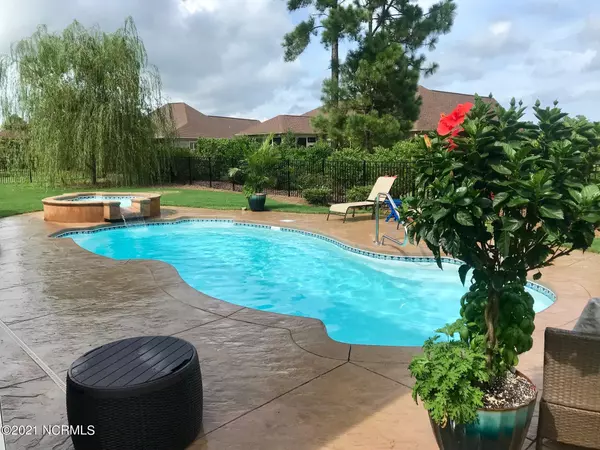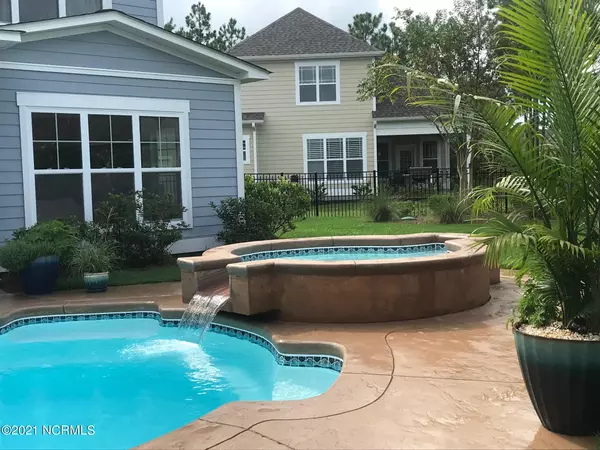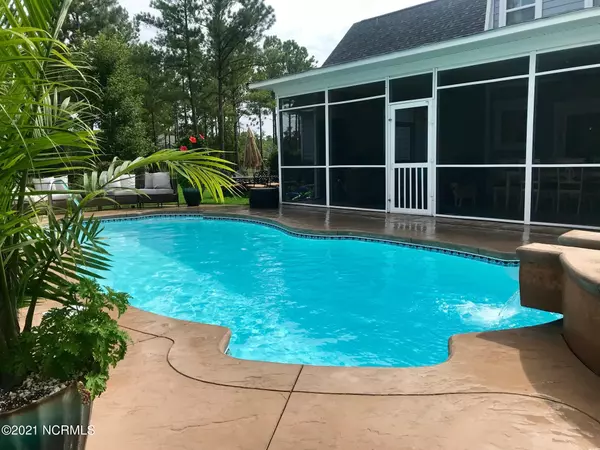$540,000
$540,000
For more information regarding the value of a property, please contact us for a free consultation.
4 Beds
4 Baths
2,916 SqFt
SOLD DATE : 02/23/2021
Key Details
Sold Price $540,000
Property Type Single Family Home
Sub Type Single Family Residence
Listing Status Sold
Purchase Type For Sale
Square Footage 2,916 sqft
Price per Sqft $185
Subdivision Compass Pointe
MLS Listing ID 100251466
Sold Date 02/23/21
Style Wood Frame
Bedrooms 4
Full Baths 3
Half Baths 1
HOA Fees $2,160
HOA Y/N Yes
Originating Board North Carolina Regional MLS
Year Built 2013
Annual Tax Amount $2,664
Lot Size 0.350 Acres
Acres 0.35
Lot Dimensions irregular
Property Description
This 'Hawthorne II'' Model built by Logan Homes is the perfect home for entertaining and enjoying get togethers with family and friends. Located on a quiet cul-de-sac in the Hammocks South neighborhood of Compass Pointe it boasts a large, open living area with kitchen, breakfast nook, sun room and sliders that lead to the cozy screened porch with fireplace and TV hookup. This looks out to an AMAZING fenced in back yard with a saltwater pool and connected hot tub which can be heated in the winter or unheated for hot summer days. The mature landscaping makes for a very tropical and private setting. Upon entry to the home, there is a formal dining area, study/office with a closet that could be another bedroom if needed and a powder room. Moving on upstairs there is a large, bright Master Suite with 2 walk in closets, a huge bathroom with a Subway tiled shower, a soaking tub and two vanity/sink areas. Two guest bedrooms, two closets and the laundry room are all accessible from the hall as well as a super huge bonus room with a full bath, cute built-ins for books or storage and a TV/ sitting area. There is also a closet so this could be a 4th bedroom with plenty of space for a work-out area or game area. Some great features of this home besides the incredible back yard are the inviting front porch, the three car garage with lots of storage shelves and cabinets, duel fuel gas cooktop, double ovens, two pantries, island storage cabinets, hot water booster tank, sliders to the back porch from living and sun rooms, a ledge around the pool for seating, gas hook up for BBQ grill, entry gates on both sides of the fence, privacy berm, wooden shelves in all the closets, and freshly painted walls. Come see the resort lifestyle that this home AND neighborhood has to offer
Location
State NC
County Brunswick
Community Compass Pointe
Zoning PUD
Direction Take 74/76 over the Cape Fear Memorial Bridge for 10 miles to the first Compass Pointe exit. Stop at the Discovery Center to register your clients and receive the code and directions.
Location Details Mainland
Rooms
Basement None
Interior
Interior Features Foyer, Intercom/Music, 9Ft+ Ceilings, Tray Ceiling(s), Ceiling Fan(s), Pantry, Walk-in Shower, Eat-in Kitchen, Walk-In Closet(s)
Heating Forced Air
Cooling Central Air
Flooring Carpet, Tile, Wood
Fireplaces Type Gas Log
Fireplace Yes
Window Features Blinds
Appliance Stove/Oven - Electric, Refrigerator, Microwave - Built-In, Ice Maker, Double Oven, Dishwasher, Cooktop - Gas
Laundry Hookup - Dryer, Washer Hookup, Inside
Exterior
Exterior Feature Irrigation System
Parking Features Off Street, On Site, Paved
Garage Spaces 3.0
Pool In Ground
Utilities Available Community Water
Waterfront Description None
Roof Type Architectural Shingle
Accessibility None
Porch Patio, Porch, Screened
Building
Lot Description Cul-de-Sac Lot
Story 2
Entry Level Two
Foundation Slab
Sewer Community Sewer
Structure Type Irrigation System
New Construction No
Others
Tax ID 022he007
Acceptable Financing Cash, Conventional, VA Loan
Listing Terms Cash, Conventional, VA Loan
Special Listing Condition None
Read Less Info
Want to know what your home might be worth? Contact us for a FREE valuation!

Our team is ready to help you sell your home for the highest possible price ASAP

"My job is to find and attract mastery-based agents to the office, protect the culture, and make sure everyone is happy! "

