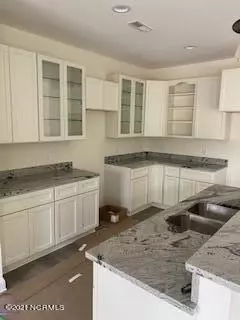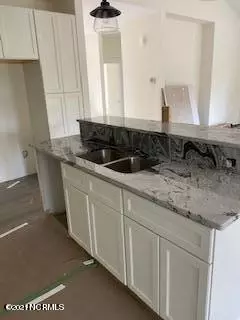$255,000
$260,000
1.9%For more information regarding the value of a property, please contact us for a free consultation.
3 Beds
2 Baths
1,568 SqFt
SOLD DATE : 03/04/2021
Key Details
Sold Price $255,000
Property Type Single Family Home
Sub Type Single Family Residence
Listing Status Sold
Purchase Type For Sale
Square Footage 1,568 sqft
Price per Sqft $162
Subdivision Parkwood Estates
MLS Listing ID 100251183
Sold Date 03/04/21
Style Wood Frame
Bedrooms 3
Full Baths 2
HOA Y/N No
Originating Board North Carolina Regional MLS
Year Built 2021
Lot Size 10,454 Sqft
Acres 0.24
Lot Dimensions 70x150
Property Description
Come see this newly constructed adorable 3 bedroom 2 bath home with open floor plan, nestled away from the hustle and bustle of the busy city, in the quit subdivision of Parkwood Estates, minutes from Waterford Village & downtown Wilmington. This home comes with Open floor plan , Large Kitchen, plenty of cabinets, granite counter tops in kitchen as well as bathrooms. Nice Island in kitchen for entertainment, stainless steel appliances, built in microwave. Beautiful high quality Laminate driftwood color flooring all through home, carpet in bedrooms, tile flooring in bathrooms and laundry. Master bath has walk in tile shower, double sink vanities, Nice walk in closet n master bedroom. Bedroom 3 could be used for office/study. Bedroom 2 located across foyer with nice size full bathroom beside it. Go through laundry room into the 2 car garage. Home also comes with a 2-10 Warranty. Enjoy community living without mandator HOA's
Location
State NC
County Brunswick
Community Parkwood Estates
Zoning RU
Direction 74/76 to first Leland Exit, right on village rd. Left on Old Fayetteville Road, left on Parkwood Estates, First right on national Avenue, house is on your right.
Location Details Mainland
Rooms
Basement None
Primary Bedroom Level Non Primary Living Area
Interior
Interior Features Foyer, Mud Room, Master Downstairs, 9Ft+ Ceilings, Vaulted Ceiling(s), Ceiling Fan(s), Walk-in Shower, Walk-In Closet(s)
Heating Heat Pump
Cooling Central Air
Flooring Carpet, Laminate, Tile
Fireplaces Type None
Fireplace No
Window Features DP50 Windows
Appliance Stove/Oven - Electric, Microwave - Built-In, Disposal, Dishwasher
Laundry Inside
Exterior
Parking Features On Site, Paved
Garage Spaces 2.0
Pool None
Waterfront Description None
Roof Type Architectural Shingle
Accessibility None
Porch Covered
Building
Story 1
Entry Level One
Foundation Raised
Sewer Municipal Sewer
Water Municipal Water
New Construction Yes
Others
Tax ID 029oa008
Acceptable Financing Cash, Conventional, FHA, USDA Loan, VA Loan
Listing Terms Cash, Conventional, FHA, USDA Loan, VA Loan
Special Listing Condition None
Read Less Info
Want to know what your home might be worth? Contact us for a FREE valuation!

Our team is ready to help you sell your home for the highest possible price ASAP

"My job is to find and attract mastery-based agents to the office, protect the culture, and make sure everyone is happy! "






