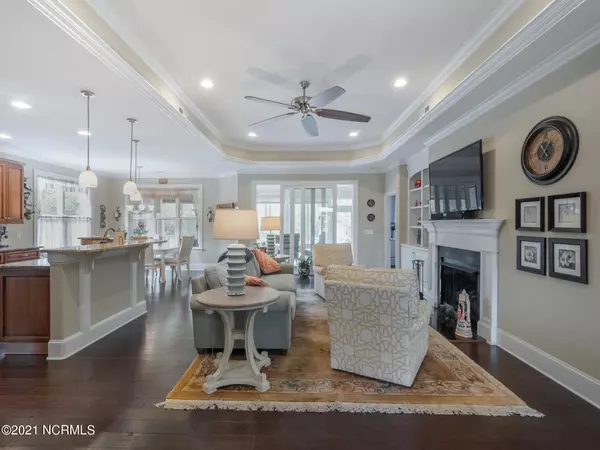$412,000
$410,000
0.5%For more information regarding the value of a property, please contact us for a free consultation.
4 Beds
3 Baths
2,500 SqFt
SOLD DATE : 02/12/2021
Key Details
Sold Price $412,000
Property Type Single Family Home
Sub Type Single Family Residence
Listing Status Sold
Purchase Type For Sale
Square Footage 2,500 sqft
Price per Sqft $164
Subdivision Compass Pointe
MLS Listing ID 100251132
Sold Date 02/12/21
Style Wood Frame
Bedrooms 4
Full Baths 3
HOA Fees $3,348
HOA Y/N Yes
Originating Board North Carolina Regional MLS
Year Built 2014
Lot Size 0.449 Acres
Acres 0.45
Lot Dimensions irregular
Property Description
This ''Linden Model'' built by Heritage Homes sits on a large lot with mature and private landscaping in the Cottages neighborhood located within walking distance to the Grand Lanai, Wellness Center, Pool, Lazy River, Pickle ball and Tennis Courts. The front porch is very inviting and is extended down the right side of the home and has upgraded Italian tile and ceiling fans. .The bright and airy floor plan has three bedrooms (one could be a study or office) and a large bonus room (could be a fourth bedroom) with a full bath upstairs. The great room has space for a formal dining area, built-ins beside the gas fireplace and looks out to a large four seasons porch that has heating and cooling. The kitchen boasts a tall bar with enough seating for five as well as a breakfast nook. There is an abundance of cabinets, a Bosch dishwasher and and gas stove top, pantry and a door with access to the laundry room (sink and plenty of cabinets) and a two car garage (with storage space, storage racks, epoxy floor) big enough to store a golf cart. The master bedroom is a split plan from the other bedrooms and has a trey ceiling and a walk-in closet with lots of shelves. The master bath has a shower (tiled with glass doors)) and garden tub, water closet and double vanity sinks. Some extras include a Renai tank-less water heater, a beautifully tiled shower in the 2nd bath with custom cabinets and a pergola in the large, partially fenced in back yard. Make plans to see it before it is gone!
Location
State NC
County Brunswick
Community Compass Pointe
Zoning PUD
Direction Take 74/76 over the Cape Fear Memorial Bridge for 10 miles to the first Compass Pointe exit. Stop at the Discovery Center to register your clients and receive the code and directions.
Location Details Mainland
Rooms
Basement None
Primary Bedroom Level Primary Living Area
Interior
Interior Features Foyer, Master Downstairs, 9Ft+ Ceilings, Tray Ceiling(s), Vaulted Ceiling(s), Ceiling Fan(s), Pantry, Walk-in Shower, Eat-in Kitchen, Walk-In Closet(s)
Heating Forced Air, Heat Pump
Cooling Central Air
Flooring Carpet, Tile, Wood
Fireplaces Type Gas Log
Fireplace Yes
Window Features Blinds
Appliance Microwave - Built-In, Disposal, Dishwasher, Cooktop - Gas
Laundry Hookup - Dryer, Washer Hookup, Inside
Exterior
Exterior Feature Irrigation System
Parking Features Off Street, Paved
Garage Spaces 2.0
Pool None
Utilities Available Community Water
Waterfront Description None
Roof Type Architectural Shingle,Metal
Accessibility None
Porch Enclosed, Patio, Porch
Building
Lot Description Wooded
Story 2
Entry Level One and One Half
Foundation Raised, Slab
Sewer Community Sewer
Structure Type Irrigation System
New Construction No
Others
Tax ID 022oa001
Acceptable Financing Cash, Conventional, VA Loan
Listing Terms Cash, Conventional, VA Loan
Special Listing Condition None
Read Less Info
Want to know what your home might be worth? Contact us for a FREE valuation!

Our team is ready to help you sell your home for the highest possible price ASAP

"My job is to find and attract mastery-based agents to the office, protect the culture, and make sure everyone is happy! "






