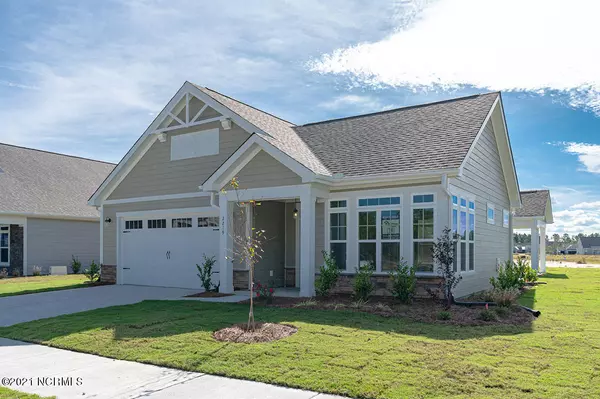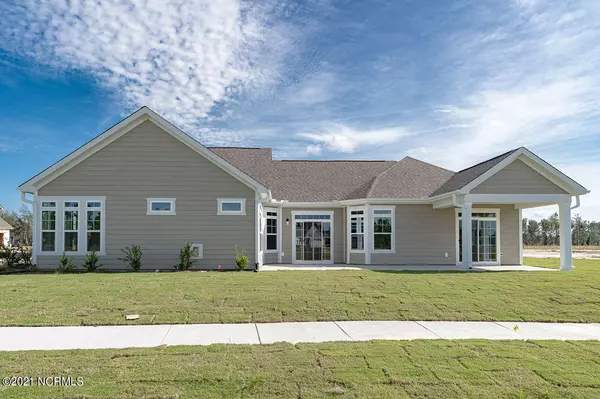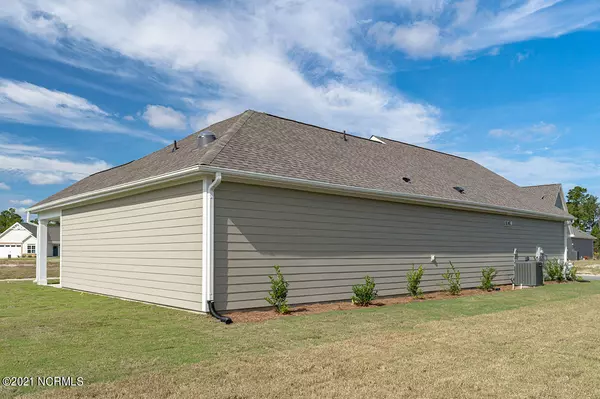$318,966
$318,966
For more information regarding the value of a property, please contact us for a free consultation.
2 Beds
2 Baths
1,716 SqFt
SOLD DATE : 03/23/2021
Key Details
Sold Price $318,966
Property Type Single Family Home
Sub Type Single Family Residence
Listing Status Sold
Purchase Type For Sale
Square Footage 1,716 sqft
Price per Sqft $185
Subdivision The Retreat At Mallory Creek Plantation
MLS Listing ID 100235729
Sold Date 03/23/21
Style Wood Frame
Bedrooms 2
Full Baths 2
HOA Fees $1,620
HOA Y/N Yes
Originating Board North Carolina Regional MLS
Year Built 2020
Lot Size 10,454 Sqft
Acres 0.24
Lot Dimensions 130.00 x 88.19 x 21.17 x 88.58 x 29.22 x 28.98 x 3
Property Description
Homes presents the Palazzo Craftsman, a beautiful cottage-style home with two bedrooms, two bathrooms, and oversized two-car garage. This home features an open floor plan, including a four-seasons room and optional sitting room off the master bedroom for extra space to relax. The kitchen features granite counter tops, designer cabinets and stainless-steel appliances.
The Craftsman Collection floor plans include all the great features of our Classic floor plans with custom exterior details that give these homes distinctive elegance and refinement. A blend of stone, siding and specially styled roof lines and supports give our Craftsman Collection a custom upscale look.
Location
State NC
County Brunswick
Community The Retreat At Mallory Creek Plantation
Zoning PUD
Direction Take Hwy 74/76 west over Cape Fear River bridge, take Hwy 17S. exit towards Myrtle Beach. Continue approximately 1.7 miles and turn left onto Brunswick Forest Pkwy, left onto Low Country Blvd., left onto Rice Gate Way. At the roundabout turn right onto Salter Path. Model home is located at the corner of Salter Path & Jasper Forest Trail.
Location Details Mainland
Rooms
Basement None
Primary Bedroom Level Primary Living Area
Interior
Interior Features Master Downstairs, 9Ft+ Ceilings, Tray Ceiling(s), Ceiling Fan(s), Walk-In Closet(s)
Heating Heat Pump
Cooling Central Air
Flooring Carpet, Laminate, Tile
Fireplaces Type Gas Log
Fireplace Yes
Exterior
Exterior Feature None
Parking Features On Site, Paved
Garage Spaces 2.0
Roof Type Architectural Shingle
Porch Covered, Porch
Building
Story 1
Entry Level One
Foundation Slab
Sewer Municipal Sewer
Water Municipal Water
Structure Type None
New Construction Yes
Others
Tax ID 219619703426
Acceptable Financing Cash, Conventional, FHA, USDA Loan, VA Loan
Listing Terms Cash, Conventional, FHA, USDA Loan, VA Loan
Special Listing Condition None
Read Less Info
Want to know what your home might be worth? Contact us for a FREE valuation!

Our team is ready to help you sell your home for the highest possible price ASAP

"My job is to find and attract mastery-based agents to the office, protect the culture, and make sure everyone is happy! "






