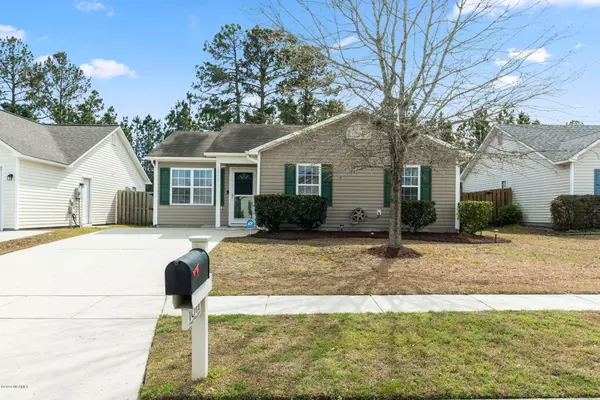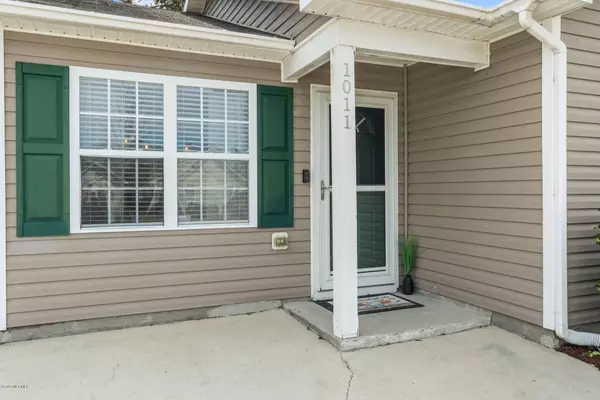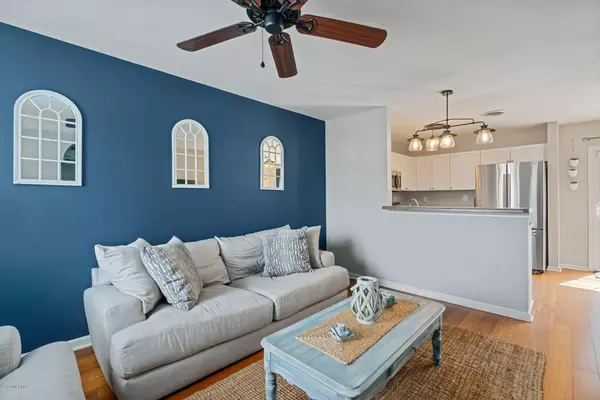$172,000
$179,500
4.2%For more information regarding the value of a property, please contact us for a free consultation.
3 Beds
2 Baths
1,068 SqFt
SOLD DATE : 05/29/2020
Key Details
Sold Price $172,000
Property Type Single Family Home
Sub Type Single Family Residence
Listing Status Sold
Purchase Type For Sale
Square Footage 1,068 sqft
Price per Sqft $161
Subdivision Windsor Park
MLS Listing ID 100212454
Sold Date 05/29/20
Style Wood Frame
Bedrooms 3
Full Baths 2
HOA Fees $268
HOA Y/N Yes
Originating Board North Carolina Regional MLS
Year Built 2005
Lot Size 7,405 Sqft
Acres 0.17
Lot Dimensions 50x147x51x147
Property Description
Located in Windsor Park, this super cute 3 bed, 2 full bath home features hardwoods, updated light fixtures, fresh paint, stainless appliances includes dishwasher, refrigerator & microwave. Layout is open & filled with natural light, room for extra seating at the raised bar & breakfast room leading off to the glass door sliders. Enjoy the extra spacious fully fenced in back yard. Low HOA includes Park, community pool & clubhouse, picnic areas, street lights & sidewalks. Some furniture items can stay.
6ft privacy fence with side gate, large back yard. Floorplan is open to living kitchen & dining area with all bedrooms to the hall to the right. 2 bedrooms on front side of the home, laundry hall closet, guest bath at end of hall & master bedroom is on backside of the house separate from the guest rooms. Lots of natural light. Super cute house makes for a great home or investment opportunity.
Location
State NC
County Brunswick
Community Windsor Park
Zoning R6
Direction Cross Cape Fear Bridge, Follow Hwy 74/76W for approx 7 miles, turn right on Enterprise Drive and continue into Windsor Park entrance and then take 1st left on Ashland Way, home will be on the left.
Location Details Mainland
Rooms
Basement None
Primary Bedroom Level Primary Living Area
Interior
Interior Features Master Downstairs, Ceiling Fan(s), Furnished, Pantry
Heating Electric, Forced Air, Heat Pump
Cooling Central Air
Flooring Carpet, Laminate, Vinyl, Wood
Fireplaces Type None
Fireplace No
Window Features Blinds
Appliance Stove/Oven - Electric, Refrigerator, Disposal, Dishwasher
Laundry Hookup - Dryer, Laundry Closet, Washer Hookup
Exterior
Parking Features Off Street, Paved
Waterfront Description None
Roof Type Shingle
Porch Patio, Porch
Building
Lot Description Open Lot
Story 1
Entry Level One
Foundation Slab
Sewer Municipal Sewer
Water Municipal Water
New Construction No
Others
Tax ID 022na012
Acceptable Financing Cash, Conventional, FHA, USDA Loan, VA Loan
Listing Terms Cash, Conventional, FHA, USDA Loan, VA Loan
Special Listing Condition None
Read Less Info
Want to know what your home might be worth? Contact us for a FREE valuation!

Our team is ready to help you sell your home for the highest possible price ASAP

"My job is to find and attract mastery-based agents to the office, protect the culture, and make sure everyone is happy! "






