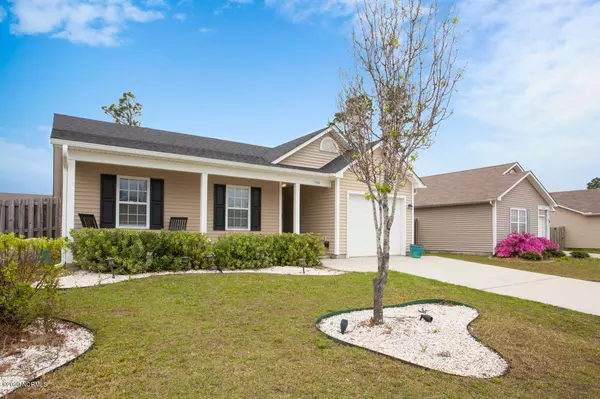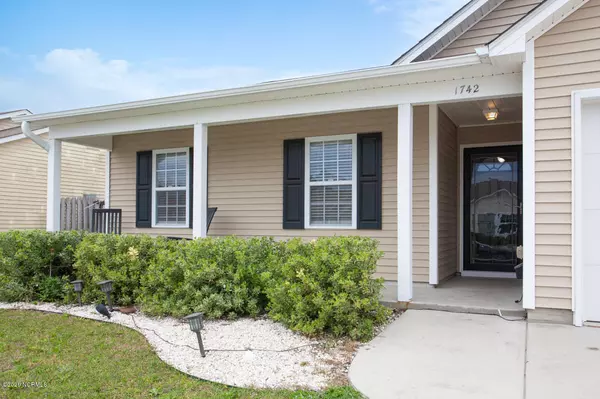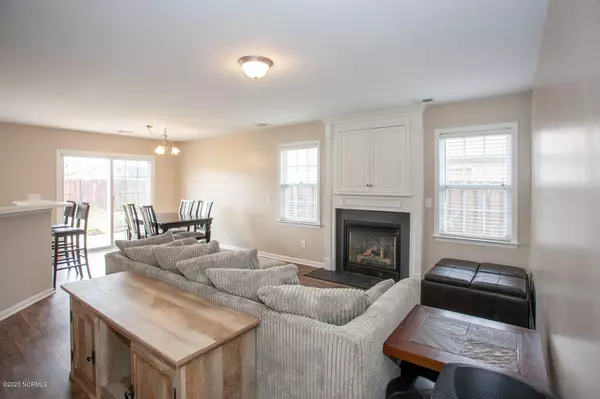$189,900
$189,900
For more information regarding the value of a property, please contact us for a free consultation.
3 Beds
2 Baths
1,257 SqFt
SOLD DATE : 06/05/2020
Key Details
Sold Price $189,900
Property Type Single Family Home
Sub Type Single Family Residence
Listing Status Sold
Purchase Type For Sale
Square Footage 1,257 sqft
Price per Sqft $151
Subdivision Windsor Park
MLS Listing ID 100211912
Sold Date 06/05/20
Style Wood Frame
Bedrooms 3
Full Baths 2
HOA Fees $328
HOA Y/N Yes
Originating Board North Carolina Regional MLS
Year Built 2008
Annual Tax Amount $1,245
Lot Size 6,098 Sqft
Acres 0.14
Lot Dimensions 50 x 120 x 50 x 120
Property Description
WOW! Welcome home to Bristol Ridge at Windsor Park! This awesome single level 3 bedroom, 2 bath home home is ready to be yours! As you enter the foyer from the covered front porch, you are welcomed into the cozy living room complete with gas logs, the breakfast nook, & the open kitchen with a sit-up bar. Nice tv cabinet above the fireplace too. Down the hall is the laundry room, 2 bedrooms, the hall full bath, & then the owners master suite w/ walk-in closet. Wonderful back yard with a really cool fire pit to gather around post-coronavirus. New roof in 2019! New carpet in two of the bedrooms. The whole house water filtration system is by RainSoft. It includes a QRS & conditioning system that includes a brine tank & chlorine removal system. This softens the water & keeps water spots from accumulating in sinks & tubs, is easier on the skin, & removes chemicals. In addition, there is also an under-the-sink Reverse Osmosis (RO) system for drinking water that removes contaminants. Incredible amenities for the low HOA dues of $164 per 6 months including a clubhouse, pool, playground, picnic shelter, grills, & sidewalks throughout.
Location
State NC
County Brunswick
Community Windsor Park
Zoning LE-R-6
Direction Head to Leland from Wilmington. Stay on Hwy 74...do NOT take exit to Hwy 17 to Myrtle Beach! Turn right onto Enterprise Dr NE/Popular St NE. Turn left on Ashland Way. Turn right at 2nd cross street onto Pepperwood. 2nd house on left. OR take Hwy 140 to exit toward US-74 E/US-76 E. Turn left on Enterprise Dr NE/Popular St NE. Left on Ashland Way. Right on Pepperwood. 2nd house on left.
Location Details Mainland
Rooms
Other Rooms Storage
Basement None
Primary Bedroom Level Primary Living Area
Interior
Interior Features Master Downstairs, Ceiling Fan(s), Pantry, Walk-In Closet(s)
Heating Electric, Heat Pump
Cooling Central Air
Flooring Bamboo, Carpet, Laminate, Vinyl
Window Features DP50 Windows,Blinds
Appliance Water Softener, Vent Hood, Stove/Oven - Electric, Refrigerator, Microwave - Built-In, Disposal, Dishwasher, Cooktop - Electric
Laundry Inside
Exterior
Exterior Feature Irrigation System
Parking Features Off Street, On Site, Paved, Tandem
Garage Spaces 1.0
Pool None
Waterfront Description None
Roof Type Shingle
Accessibility None
Porch Covered, Patio, Porch
Building
Lot Description Open Lot
Story 1
Entry Level One
Foundation Slab
Sewer Municipal Sewer
Water Municipal Water
Structure Type Irrigation System
New Construction No
Others
Tax ID 022nh029
Acceptable Financing Cash, Conventional, FHA, USDA Loan, VA Loan
Listing Terms Cash, Conventional, FHA, USDA Loan, VA Loan
Special Listing Condition None
Read Less Info
Want to know what your home might be worth? Contact us for a FREE valuation!

Our team is ready to help you sell your home for the highest possible price ASAP

"My job is to find and attract mastery-based agents to the office, protect the culture, and make sure everyone is happy! "






