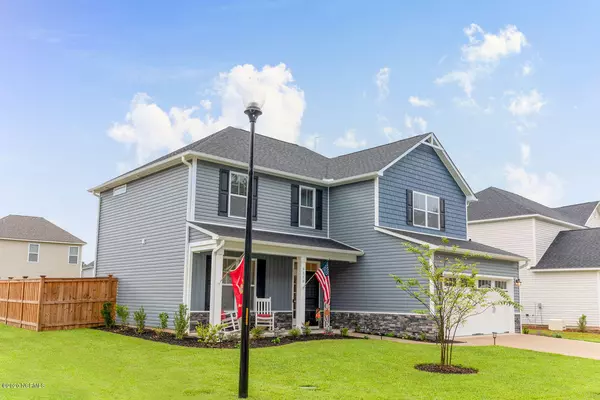$272,900
$269,900
1.1%For more information regarding the value of a property, please contact us for a free consultation.
4 Beds
3 Baths
2,081 SqFt
SOLD DATE : 01/27/2021
Key Details
Sold Price $272,900
Property Type Single Family Home
Sub Type Single Family Residence
Listing Status Sold
Purchase Type For Sale
Square Footage 2,081 sqft
Price per Sqft $131
Subdivision Windermere Estates
MLS Listing ID 100236021
Sold Date 01/27/21
Style Wood Frame
Bedrooms 4
Full Baths 2
Half Baths 1
HOA Fees $300
HOA Y/N Yes
Originating Board North Carolina Regional MLS
Year Built 2019
Annual Tax Amount $1,445
Lot Size 6,534 Sqft
Acres 0.15
Lot Dimensions Irregular
Property Description
Welcome home to over 2,000 square feet of living space and an immaculate yard with privacy fence in back. FOUR bedrooms + 2.5 baths. Home was just painted with crown molding added in the main living areas. Wired for whole home generator. Raised outlets with cat 5 cable in master bedroom and living.
You will love the formal dining room off the foyer entryway! Home features large kitchen with upgraded cabinets + crown molding, breakfast bar overlooking the great room and large patio that leads to an immaculately maintained back yard! You will notice the difference from the moment you pull up!
Additional features include stainless steel appliances, 36-inch cabinets, fireplace, recessed canned lighting, laminate HW in select areas, 9-foot first floor ceilings, and a finished garage. Includes Ring doorbell, keyless entry and smart garage! Laundry room features custom shelving. Gutters were added to the home as well.
Conveniently located less than 15 minutes from Wilmington, NC and less than 30 minutes to Southport, NC!
Not in a flood Zone - LOCATION X and WHOLE home already wired for Generator!
Location
State NC
County Brunswick
Community Windermere Estates
Zoning R-6
Direction From Wilmington; head south on 17 to Gordon Rd. Take right on Gordon Rd. Take right onto I-40 West ramp to Benson. Merge onto I-40 W. Exit 416A for I-140W toward Myrtle Beach/Shallotte; Keep left at fork, follow signs for I-140 Myrtle Beach. Take exit 8 for Mt. Misery Rd, turn left. Turn left on Cassadine Ct.
Location Details Mainland
Rooms
Basement None
Primary Bedroom Level Non Primary Living Area
Interior
Interior Features 9Ft+ Ceilings, Tray Ceiling(s), Vaulted Ceiling(s), Ceiling Fan(s), Walk-In Closet(s)
Heating Electric, Forced Air
Cooling Central Air
Flooring Carpet, Laminate, Vinyl
Fireplaces Type Gas Log
Fireplace Yes
Window Features Blinds
Appliance See Remarks, Stove/Oven - Electric, Microwave - Built-In, Disposal, Dishwasher, Cooktop - Electric
Laundry Inside
Exterior
Exterior Feature Irrigation System
Parking Features Paved
Garage Spaces 2.0
Roof Type Architectural Shingle
Porch Patio, Porch
Building
Lot Description Corner Lot
Story 2
Entry Level Two
Foundation Slab
Sewer Municipal Sewer
Water Municipal Water
Structure Type Irrigation System
New Construction No
Others
Tax ID 016ff017
Acceptable Financing Cash, Conventional, FHA, USDA Loan, VA Loan
Listing Terms Cash, Conventional, FHA, USDA Loan, VA Loan
Special Listing Condition None
Read Less Info
Want to know what your home might be worth? Contact us for a FREE valuation!

Our team is ready to help you sell your home for the highest possible price ASAP

"My job is to find and attract mastery-based agents to the office, protect the culture, and make sure everyone is happy! "






