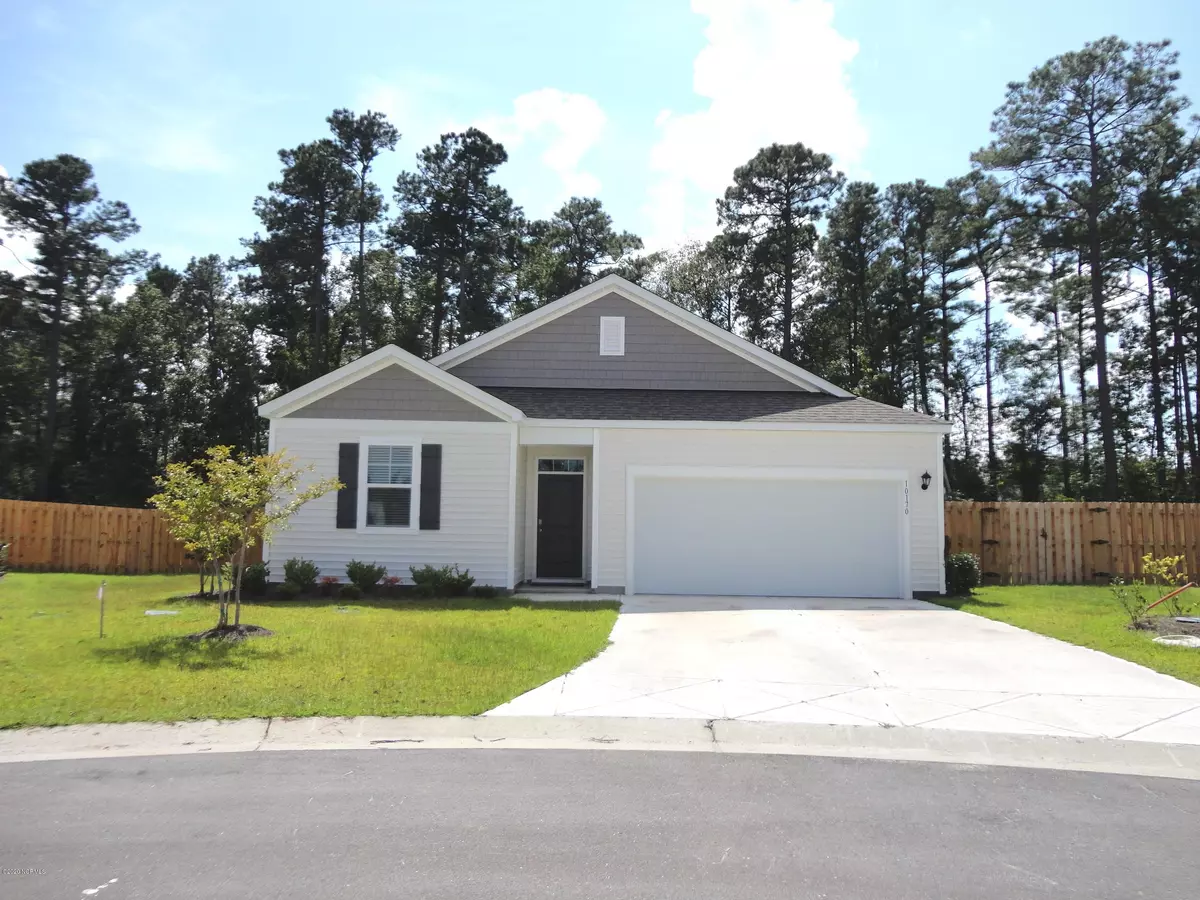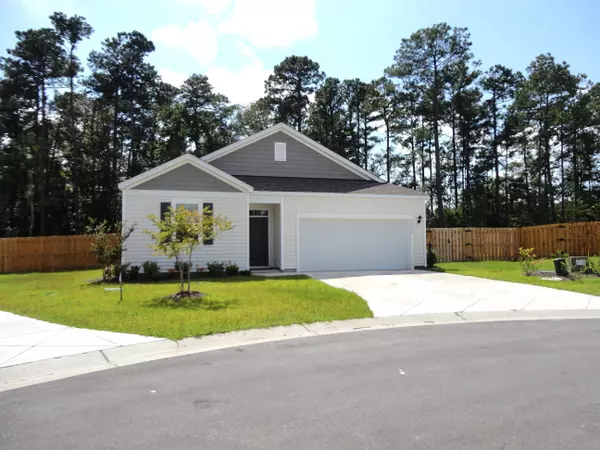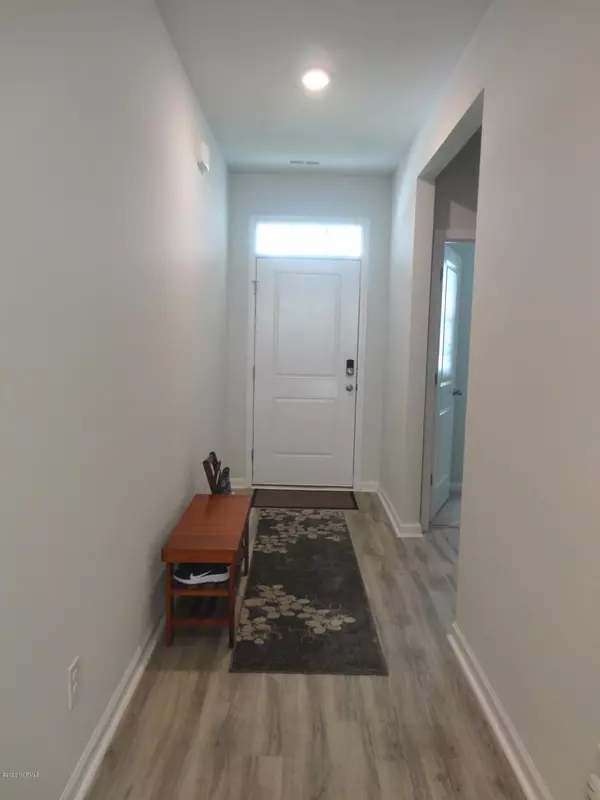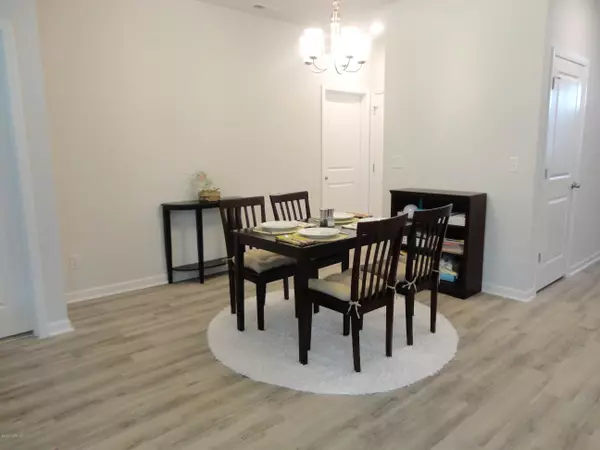$247,000
$247,000
For more information regarding the value of a property, please contact us for a free consultation.
3 Beds
2 Baths
1,474 SqFt
SOLD DATE : 09/25/2020
Key Details
Sold Price $247,000
Property Type Single Family Home
Sub Type Single Family Residence
Listing Status Sold
Purchase Type For Sale
Square Footage 1,474 sqft
Price per Sqft $167
Subdivision Hawkeswater At The River
MLS Listing ID 100232110
Sold Date 09/25/20
Style Wood Frame
Bedrooms 3
Full Baths 2
HOA Fees $624
HOA Y/N Yes
Originating Board North Carolina Regional MLS
Year Built 2020
Lot Size 0.340 Acres
Acres 0.34
Lot Dimensions 124x197x181
Property Description
Better than new home finished by DR Horton in 2020 with an existing home warranty!. This cul de sac home features 3 bedrooms, 2 bathrooms, and 1474 sq ft of living space with a 2 car garage. This one story home offers truly open concept living throughout the foyer, dining, kitchen and living rooms. The gourmet kitchen comes equipped with Frigidaire stainless steel appliances, kitchen island, and granite countertops.This home has a treated privacy fence, extra insulation, plantation style blinds, builders' warranties, and ceiling fans throughout. Entertain on the private patio overlooking your expansive and peaceful backyard that backs up to a greenway. Located in the highly coveted Hawkeswater at the River, enjoy the neighborhood pool, gym, kayak access, and 2 day-dock boat slips! Convenient to area shopping, nature trails, downtown Wilmington, and Brunswick County beaches. This home won't last long! Come see it today!
Location
State NC
County Brunswick
Community Hawkeswater At The River
Zoning R-75
Direction NO YARD SIGN. Take 133 South off 17/74/74. Turn Right Morecamble Blvd, Left on Seawaite Ln, Cumbria Ct is a small culdesac at the end. 10170 Cumbria Ct SE
Location Details Island
Rooms
Primary Bedroom Level Primary Living Area
Interior
Interior Features Foyer, Master Downstairs, 9Ft+ Ceilings, Ceiling Fan(s), Pantry, Reverse Floor Plan, Walk-in Shower, Walk-In Closet(s)
Heating Electric, Heat Pump
Cooling Central Air
Flooring LVT/LVP
Fireplaces Type None
Fireplace No
Window Features Blinds
Exterior
Exterior Feature None
Parking Features Paved
Garage Spaces 2.0
Roof Type Shingle
Porch Patio
Building
Story 1
Entry Level One
Foundation Slab
Sewer Municipal Sewer
Water Municipal Water
Structure Type None
New Construction No
Others
Tax ID 038ka00102
Acceptable Financing Cash, Conventional, FHA, VA Loan
Listing Terms Cash, Conventional, FHA, VA Loan
Special Listing Condition None
Read Less Info
Want to know what your home might be worth? Contact us for a FREE valuation!

Our team is ready to help you sell your home for the highest possible price ASAP

"My job is to find and attract mastery-based agents to the office, protect the culture, and make sure everyone is happy! "






