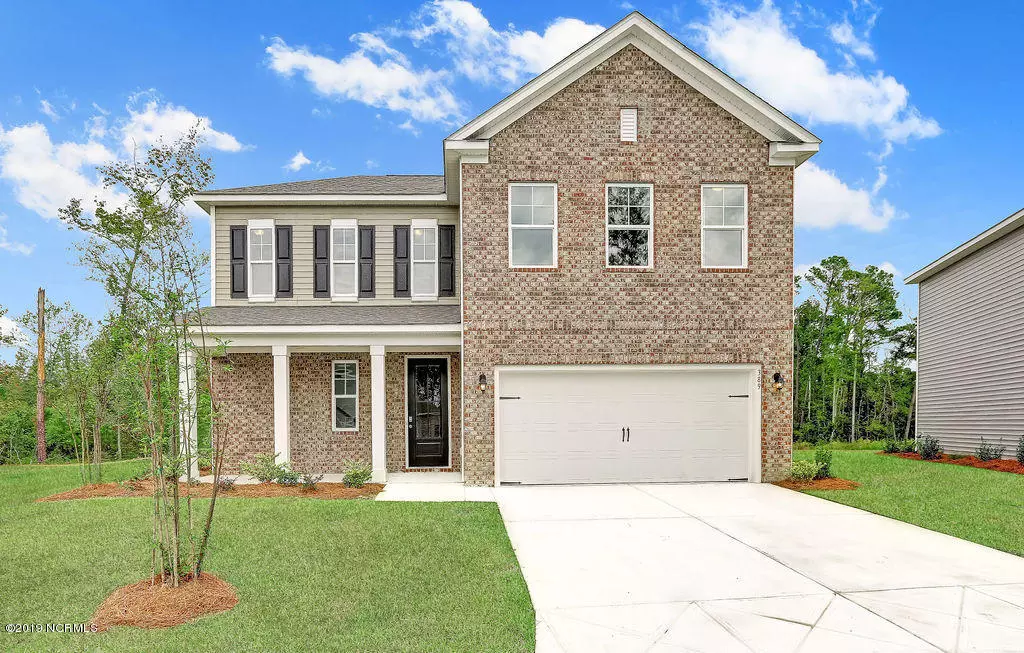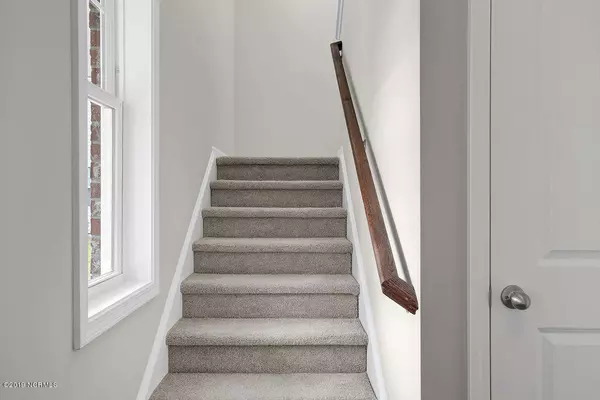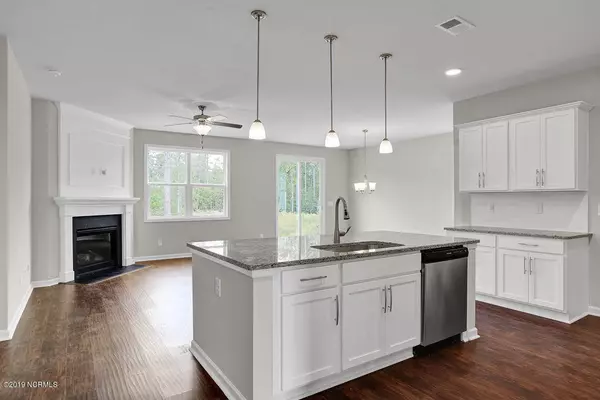$263,500
$267,000
1.3%For more information regarding the value of a property, please contact us for a free consultation.
4 Beds
3 Baths
2,256 SqFt
SOLD DATE : 03/23/2020
Key Details
Sold Price $263,500
Property Type Single Family Home
Sub Type Single Family Residence
Listing Status Sold
Purchase Type For Sale
Square Footage 2,256 sqft
Price per Sqft $116
Subdivision Hawkeswater At The River
MLS Listing ID 100168122
Sold Date 03/23/20
Style Wood Frame
Bedrooms 4
Full Baths 2
Half Baths 1
HOA Fees $624
HOA Y/N Yes
Originating Board North Carolina Regional MLS
Year Built 2019
Lot Size 7,405 Sqft
Acres 0.17
Lot Dimensions irregular
Property Description
The Belfort is DR Horton's newest plan with family and functionality in mind. Master Bedroom on first floor, and three extra spacious bedrooms plus a large loft area on the second for all your family's needs. Granite countertops, tile backsplash, stainless steel appliances, LVP floors in living areas, and a screened in back porch are some of the exceptional features. There is a powder room on the first floor for guests, as well as an
panty and laundry area. Hawkeswater has a lot of outdoor amenities to offer! Enjoy the pool and clubhouse along with the work out facility! Across the street you will find a dock with gazebo and kayak launch. Boat slips are available for sale and a day dock is available for convenience! This home is MOVE IN READY!
Location
State NC
County Brunswick
Community Hawkeswater At The River
Zoning R75
Direction take 133 south to Hawkeswater blvd. Follow until it turns into esthwaite. Follow Esthwaite to new construction. Home is on cul de sac at end of road.
Location Details Mainland
Rooms
Basement None
Primary Bedroom Level Primary Living Area
Interior
Interior Features Master Downstairs, 9Ft+ Ceilings, Tray Ceiling(s), Pantry, Walk-In Closet(s)
Heating Electric, Heat Pump
Cooling Central Air
Flooring Carpet, Laminate
Fireplaces Type Gas Log
Fireplace Yes
Appliance Stove/Oven - Electric, Microwave - Built-In, Disposal, Dishwasher
Laundry Inside
Exterior
Exterior Feature None
Parking Features Off Street
Garage Spaces 2.0
Roof Type Architectural Shingle
Porch Porch
Building
Lot Description Cul-de-Sac Lot
Story 2
Entry Level Two
Foundation Slab
Sewer Municipal Sewer
Water Municipal Water
Structure Type None
New Construction Yes
Others
Tax ID 038jc011
Acceptable Financing Cash, Conventional, FHA, USDA Loan, VA Loan
Listing Terms Cash, Conventional, FHA, USDA Loan, VA Loan
Special Listing Condition None
Read Less Info
Want to know what your home might be worth? Contact us for a FREE valuation!

Our team is ready to help you sell your home for the highest possible price ASAP

"My job is to find and attract mastery-based agents to the office, protect the culture, and make sure everyone is happy! "






