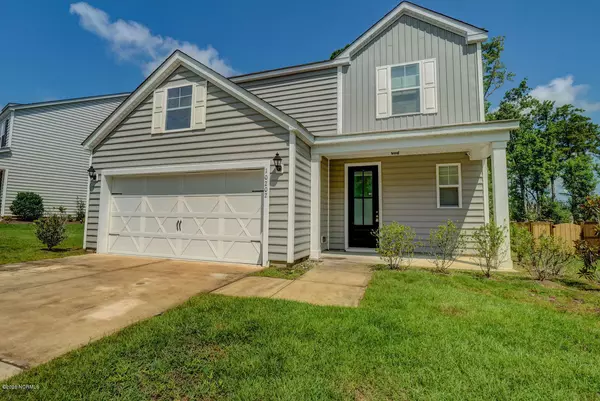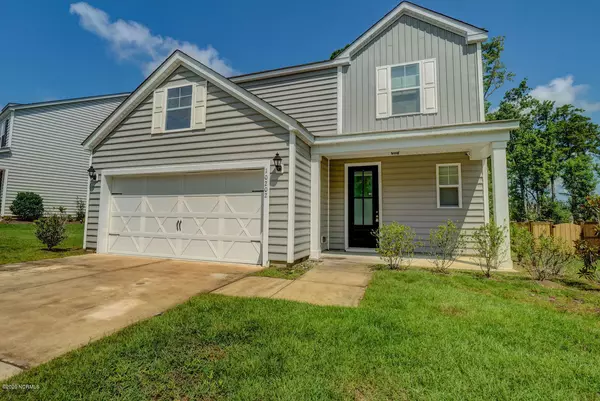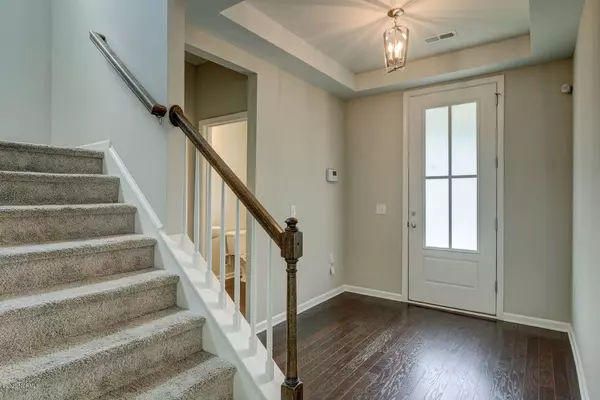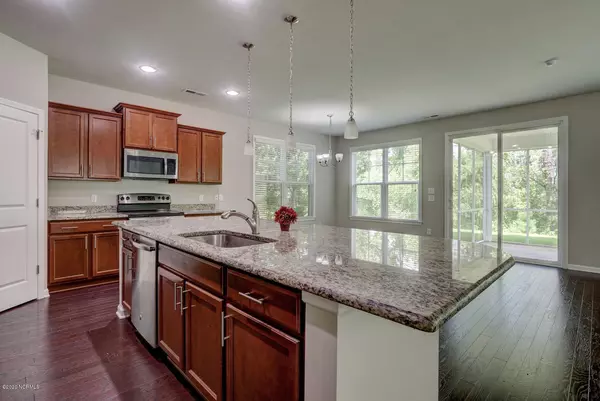$267,500
$269,900
0.9%For more information regarding the value of a property, please contact us for a free consultation.
3 Beds
3 Baths
2,318 SqFt
SOLD DATE : 09/21/2020
Key Details
Sold Price $267,500
Property Type Single Family Home
Sub Type Single Family Residence
Listing Status Sold
Purchase Type For Sale
Square Footage 2,318 sqft
Price per Sqft $115
Subdivision Hawkeswater At The River
MLS Listing ID 100226897
Sold Date 09/21/20
Style Wood Frame
Bedrooms 3
Full Baths 2
Half Baths 1
HOA Fees $624
HOA Y/N Yes
Originating Board Hive MLS
Year Built 2015
Annual Tax Amount $1,581
Lot Size 7,405 Sqft
Acres 0.17
Lot Dimensions 50x115x22x115
Property Description
Perfect Location! STUNNING 3br and 2.5 bath home in Hawkeswater by the River subdivision located in Leland, NC and close to the port city of Wilmington and BEACHES. This property was built in 2015 and has numerous upgrades: wood floors, carpet, Granite countertops and all new Stainless Steel appliances. The home has an open concept as you walk through foyer to the spacious gourmet eat-in kitchen, family room, and relaxing screened in back porch overlooking large backyard. The 3 bedrooms feature an outstanding master suite with a separate shower and bath, double vanities, and a spacious walk-in-closet. There is a huge hall bathroom to accommodate the 2 secondary bedrooms. Hawkeswater amenities available through the HOA include pool, clubhouse, fitness center and access to the Brunswick River. Property is close to BRUNSWICK RIVERWALK, a local attraction with playgrounds, walking trails, fishing pier, and picnic grounds. This home will not last long! Call today!
Location
State NC
County Brunswick
Community Hawkeswater At The River
Zoning R75
Direction Take US 74, merge onto River Rd SE, turn right onto Hawkeswater Blvd, 10202 on right OR Take College & Oleander Dr take 17-S, Cross Cape Fear Bridge, take first Leland exit, at Traffic light, turn onto HWY 133, Go about 2 mi, before Belville Elementary, turn right onto Hawkeswater.
Location Details Mainland
Rooms
Basement None
Primary Bedroom Level Primary Living Area
Interior
Interior Features Foyer, Tray Ceiling(s), Ceiling Fan(s), Walk-In Closet(s)
Heating Electric, Heat Pump
Cooling Central Air
Flooring Vinyl, Wood
Fireplaces Type Gas Log
Fireplace Yes
Appliance Vent Hood, Stove/Oven - Electric, Refrigerator, Disposal, Dishwasher
Laundry Hookup - Dryer, Washer Hookup, Inside
Exterior
Parking Features On Site, Paved
Garage Spaces 2.0
Pool None
Utilities Available Natural Gas Available
Waterfront Description None
Roof Type Shingle
Porch Covered, Porch, Screened
Building
Story 2
Entry Level Two
Foundation Slab
Sewer Municipal Sewer
Water Municipal Water
Architectural Style Patio
New Construction No
Others
Tax ID 310715539675
Acceptable Financing Cash, Conventional, FHA, VA Loan
Listing Terms Cash, Conventional, FHA, VA Loan
Special Listing Condition None
Read Less Info
Want to know what your home might be worth? Contact us for a FREE valuation!

Our team is ready to help you sell your home for the highest possible price ASAP

"My job is to find and attract mastery-based agents to the office, protect the culture, and make sure everyone is happy! "






