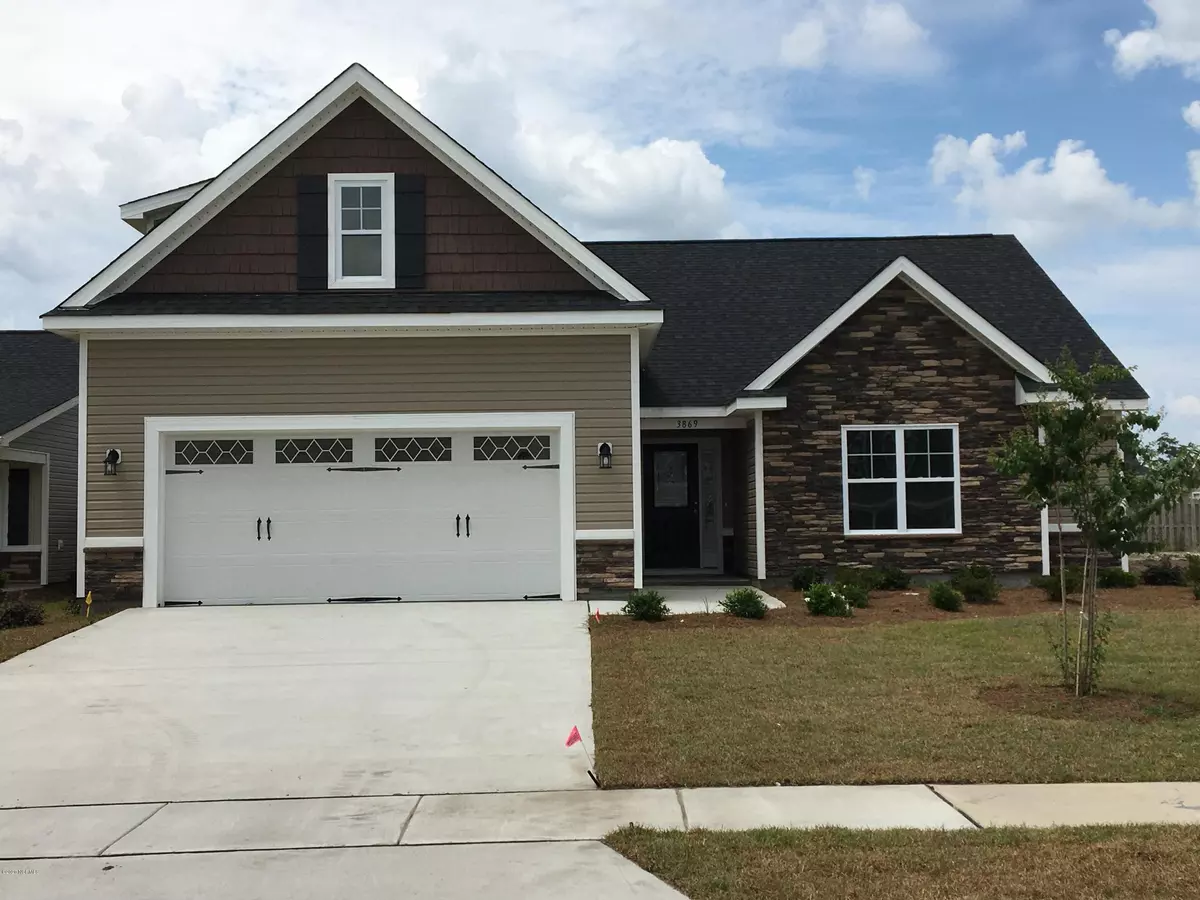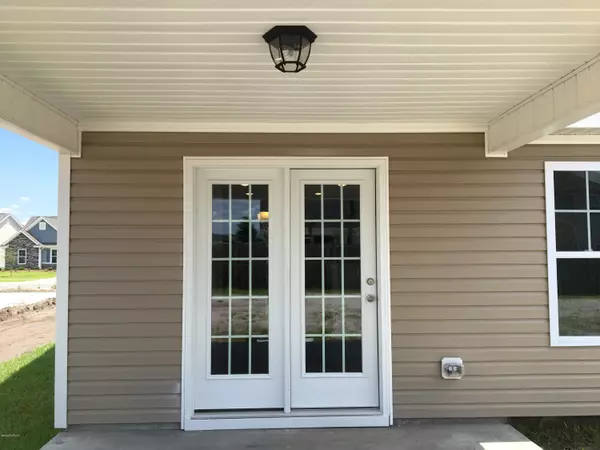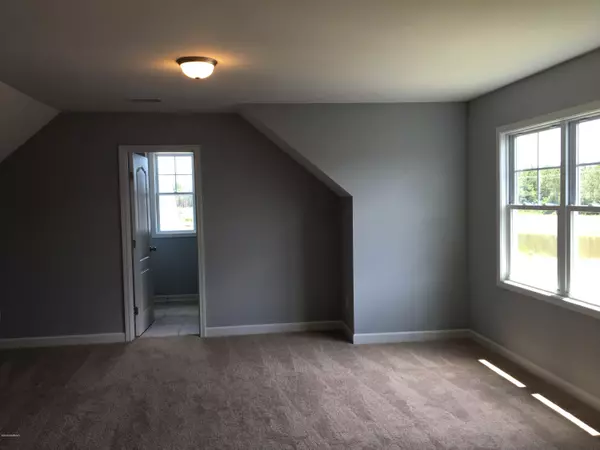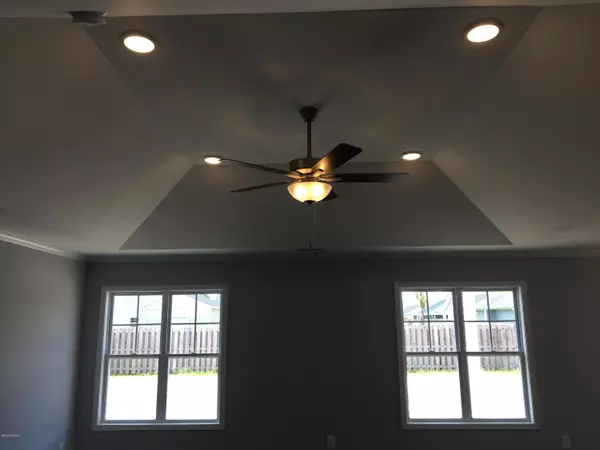$267,058
$267,058
For more information regarding the value of a property, please contact us for a free consultation.
3 Beds
3 Baths
2,069 SqFt
SOLD DATE : 09/24/2020
Key Details
Sold Price $267,058
Property Type Single Family Home
Sub Type Single Family Residence
Listing Status Sold
Purchase Type For Sale
Square Footage 2,069 sqft
Price per Sqft $129
Subdivision Windsor Park
MLS Listing ID 100197988
Sold Date 09/24/20
Style Wood Frame
Bedrooms 3
Full Baths 3
HOA Fees $268
HOA Y/N Yes
Originating Board North Carolina Regional MLS
Year Built 2020
Lot Size 7,841 Sqft
Acres 0.18
Lot Dimensions 60X130
Property Description
All new Concord floor plan from Pyramid Homes offers 3 BR, 2 BA downstairs with bonus room over garage with full bath. This Craftsman style home, situated in a cul-de-sac, has great curb appeal with gorgeous stone accents across the front. The bright and open floor plan has beautiful Hickory hardwood flooring in the foyer, family room, kitchen and dining room. The kitchen offers granite counter tops, Maple cabinets and a stainless appliance package. Roomy master bedroom with tray ceiling and nice sized walk in shower. All baths and utility/laundry room have ceramic tile flooring. Bonus room over garage offers flex space with a lot of storage. There's also a covered back porch and the landscape package includes sod and irrigation system in the front lawn. Great amenities and low HOA fees, too. 100%financing available. Builder and lender incentives offered. Expected completion July 2020.
Location
State NC
County Brunswick
Community Windsor Park
Zoning PUD
Direction Take 17/74/76, follow 74/76, go past Lanvale Road exit. Take 2nd entrance into Leland Industrial Park. Right on Enterprise. Model home on corner of Enterprise and Windsor Pines.
Location Details Mainland
Rooms
Primary Bedroom Level Primary Living Area
Interior
Interior Features Master Downstairs, Tray Ceiling(s), Ceiling Fan(s)
Heating Heat Pump
Cooling Central Air
Fireplaces Type None
Fireplace No
Window Features Thermal Windows
Exterior
Parking Features Off Street, Paved
Garage Spaces 2.0
Roof Type Shingle
Porch Patio
Building
Story 1
Entry Level One
Foundation Slab
Sewer Municipal Sewer
Water Municipal Water
New Construction Yes
Others
Tax ID 022kp015
Acceptable Financing Cash, Conventional, FHA, USDA Loan, VA Loan
Listing Terms Cash, Conventional, FHA, USDA Loan, VA Loan
Special Listing Condition None
Read Less Info
Want to know what your home might be worth? Contact us for a FREE valuation!

Our team is ready to help you sell your home for the highest possible price ASAP

"My job is to find and attract mastery-based agents to the office, protect the culture, and make sure everyone is happy! "






