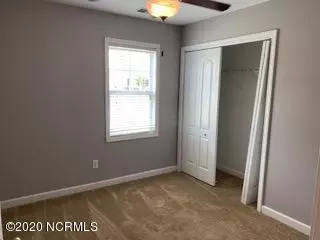$172,500
$170,000
1.5%For more information regarding the value of a property, please contact us for a free consultation.
3 Beds
2 Baths
1,010 SqFt
SOLD DATE : 08/26/2020
Key Details
Sold Price $172,500
Property Type Single Family Home
Sub Type Single Family Residence
Listing Status Sold
Purchase Type For Sale
Square Footage 1,010 sqft
Price per Sqft $170
Subdivision Windsor Park
MLS Listing ID 100226520
Sold Date 08/26/20
Style Wood Frame
Bedrooms 3
Full Baths 2
HOA Fees $268
HOA Y/N Yes
Originating Board North Carolina Regional MLS
Year Built 2011
Annual Tax Amount $1,060
Lot Size 10,019 Sqft
Acres 0.23
Lot Dimensions 30x122x128x161
Property Description
Perfect starter home or investment in lovely community of Windsor Park in Leland. This home is move-in ready with 3 bedrooms, 2 baths, new carpet in bedrooms, and fresh paint throughout. Enter the living room with vaulted ceiling and laminate flooring. Open floorpan to eat in kitchen featuring smooth top stove, built in microwave, and dishwasher. All bedrooms are to the right with the main bedroom featuring a trey ceiling, walk in closet, and its own bath. The home sits on a slight incline in a cul de sac and has a beautiful large fenced back yard with patio and irrigation system. The cute craftsman style boasts stone on front and low maintenance vinyl siding with a nice front porch. Other features include gutters, washer and dryer, and attic with pull down stairs for some storage and easy access. Neighborhood amenities include sidewalks, swimming pool, picnic area, clubhouse, playground, and sitting areas throughout the community all for $268 a year! This home is also USDA 100% financing eligible for qualified buyers. Where will you fine a home for this money ready to move into? RiGHT HERE!
Location
State NC
County Brunswick
Community Windsor Park
Zoning LE-R-6
Direction From Wilmington, West on Hwy 74/76 through Leland. Just past Mt. Misery Rd exit, turn right on Enterprise Dr. into Windsor Park. Turn left on Provincial and go all the way to the end. Home is on right in cal-de-sac.
Location Details Mainland
Rooms
Basement None
Primary Bedroom Level Primary Living Area
Interior
Interior Features Master Downstairs, Tray Ceiling(s), Vaulted Ceiling(s), Ceiling Fan(s), Eat-in Kitchen, Walk-In Closet(s)
Heating Electric, Heat Pump
Cooling Central Air
Flooring Carpet, Laminate, Vinyl
Fireplaces Type None
Fireplace No
Window Features Blinds
Appliance Washer, Stove/Oven - Electric, Microwave - Built-In, Dryer, Dishwasher
Laundry Laundry Closet
Exterior
Exterior Feature Irrigation System
Parking Features Off Street, Paved
Pool None
Waterfront Description None
Roof Type Shingle
Accessibility None
Porch Patio, Porch
Building
Lot Description Cul-de-Sac Lot
Story 1
Entry Level One
Foundation Slab
Sewer Municipal Sewer
Water Municipal Water
Structure Type Irrigation System
New Construction No
Others
Tax ID 022kk012
Acceptable Financing Cash, Conventional, FHA, USDA Loan, VA Loan
Listing Terms Cash, Conventional, FHA, USDA Loan, VA Loan
Special Listing Condition None
Read Less Info
Want to know what your home might be worth? Contact us for a FREE valuation!

Our team is ready to help you sell your home for the highest possible price ASAP

"My job is to find and attract mastery-based agents to the office, protect the culture, and make sure everyone is happy! "






