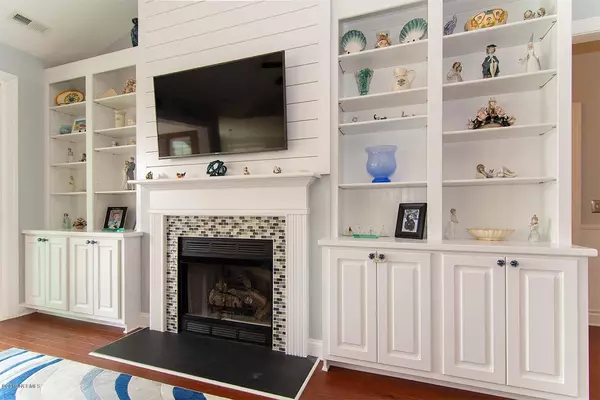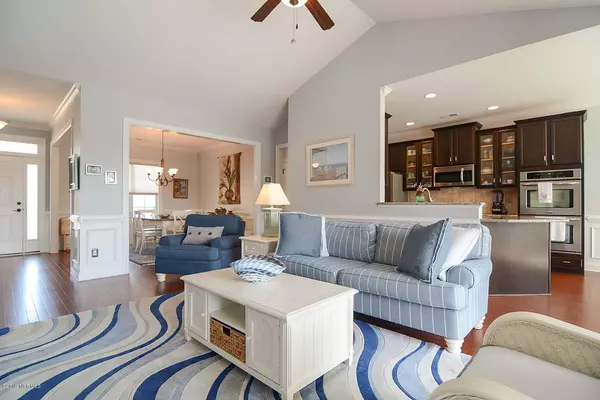$372,500
$384,500
3.1%For more information regarding the value of a property, please contact us for a free consultation.
4 Beds
3 Baths
2,243 SqFt
SOLD DATE : 03/26/2020
Key Details
Sold Price $372,500
Property Type Single Family Home
Sub Type Single Family Residence
Listing Status Sold
Purchase Type For Sale
Square Footage 2,243 sqft
Price per Sqft $166
Subdivision Compass Pointe
MLS Listing ID 100184230
Sold Date 03/26/20
Style Wood Frame
Bedrooms 4
Full Baths 3
HOA Fees $3,006
HOA Y/N Yes
Originating Board North Carolina Regional MLS
Year Built 2012
Lot Size 9,544 Sqft
Acres 0.22
Lot Dimensions 67 x 127 x 84 x 129
Property Description
Beautifully detailed throughout, this well-appointed home is welcoming and functional. Offering 4 spacious bedrooms, 3 full baths, including a generous bonus room with full bath. You will have ample room to spread out and for visitors. The meticulously maintained interior offers many desirable features, including granite countertops, tiled baths throughout, wood floors throughout the main living area, stainless steel appliances, 4 panel sliding door, lanai-style screened porch, and gorgeous trim work throughout. The kitchen features upgraded, stainless steel appliances, wall oven, cooktop with overhead vent system, stylish glass panel cabinets, microwave, and granite countertops.
This home is conveniently located to the stunning amenity complex and the 24/7 secured gated entrance. Compass Ponte resident enjoy a myriad of resort-like amenities unparalleled by another community in southeastern North Carolina. The top amenities include, a state-of-the-art fitness facility, indoor pool, outdoor pool, lazy river, gorgeous grand lanai, tennis and pickleball courts, kayaking/canoeing waterways, miles of walking trails and much more. This amenity rich community offers a true resort-like atmosphere.
Location
State NC
County Brunswick
Community Compass Pointe
Zoning RSF
Direction From first gate, follow to first rotary, take the 3rd right onto Ibis Pointe. Home is on right
Location Details Mainland
Rooms
Basement None
Primary Bedroom Level Primary Living Area
Interior
Interior Features Solid Surface, 9Ft+ Ceilings, Tray Ceiling(s), Ceiling Fan(s), Pantry, Walk-In Closet(s)
Heating Electric, Heat Pump
Cooling Central Air
Flooring Carpet, Tile, Wood
Fireplaces Type Gas Log
Fireplace Yes
Window Features Blinds
Appliance Refrigerator, Microwave - Built-In, Ice Maker, Double Oven, Disposal, Cooktop - Electric
Laundry Hookup - Dryer, Washer Hookup
Exterior
Exterior Feature Irrigation System, Gas Logs
Parking Features Off Street
Garage Spaces 2.0
Roof Type Shingle
Porch Screened
Building
Story 1
Entry Level One
Foundation Slab
Sewer Municipal Sewer
Water Municipal Water
Structure Type Irrigation System,Gas Logs
New Construction No
Others
Tax ID 022jd003
Acceptable Financing Cash, Conventional
Listing Terms Cash, Conventional
Special Listing Condition None
Read Less Info
Want to know what your home might be worth? Contact us for a FREE valuation!

Our team is ready to help you sell your home for the highest possible price ASAP

"My job is to find and attract mastery-based agents to the office, protect the culture, and make sure everyone is happy! "






