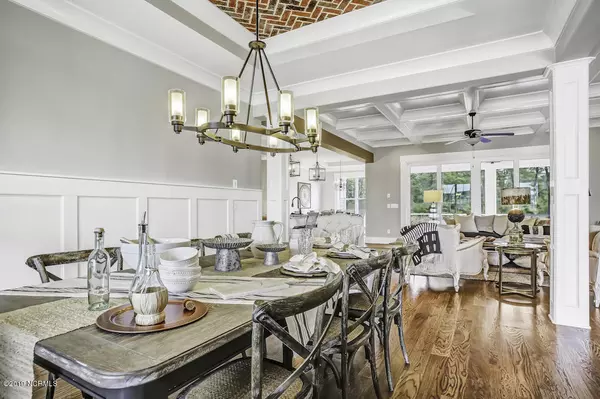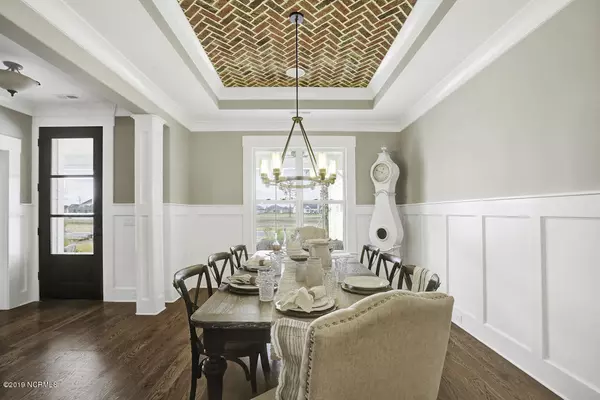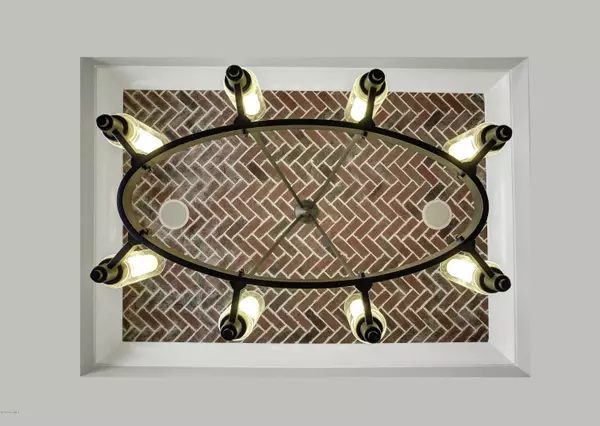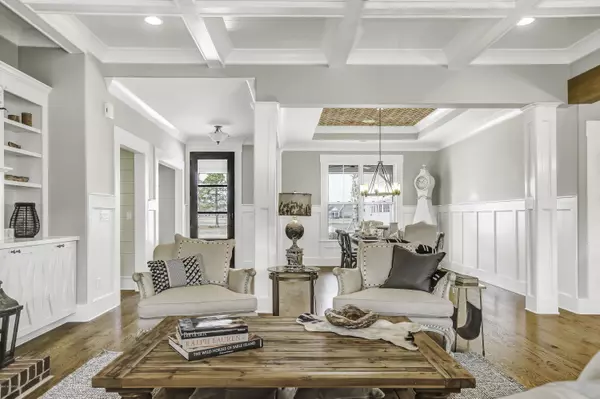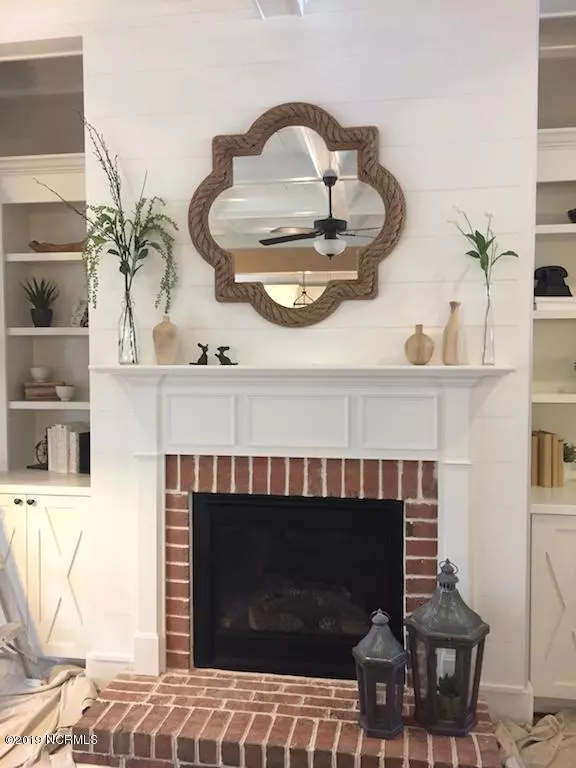$520,000
$529,000
1.7%For more information regarding the value of a property, please contact us for a free consultation.
4 Beds
5 Baths
3,179 SqFt
SOLD DATE : 04/24/2020
Key Details
Sold Price $520,000
Property Type Single Family Home
Sub Type Single Family Residence
Listing Status Sold
Purchase Type For Sale
Square Footage 3,179 sqft
Price per Sqft $163
Subdivision Compass Pointe
MLS Listing ID 100171237
Sold Date 04/24/20
Style Wood Frame
Bedrooms 4
Full Baths 4
Half Baths 1
HOA Fees $2,040
HOA Y/N Yes
Originating Board North Carolina Regional MLS
Year Built 2017
Lot Size 0.490 Acres
Acres 0.49
Lot Dimensions irregular
Property Description
-Resale Home-The Virginia Model was voted an ''Ideal Living Home'' in 2017 and is a Legacy Homes masterpiece with unexpected touches that delight and surprise visitors. It's evident, even upon first viewing, that every detail was carefully planned. Hand-crafted cabinetry, unique lighting fixtures, as well as masterful woodwork, add artisan touches to each room. Shiplap siding graces the interior, and the ceiling in each room adds an additional twist with a new finish from room to room. Brick accent ceilings in the dining room, and a wooden tray ceiling in the master's suite are among them. The warm wood flooring adds a welcome contrast to the muted wall colors. Downstairs there is a master suite that flows from the bedroom, bath and into an amazing laundry room, as well as a guest bedroom, full bath a office or study. Upstairs there are two bedrooms and two full baths as well as lots of storage. As always, Legacy Homes by Bill Clark ensures that the home is as comfortable as it is elegant. It's a perfect complement to the resort lifestyle of Compass Pointe. Make an appointment to see this beauty before it's gone.
Location
State NC
County Brunswick
Community Compass Pointe
Zoning PUD
Direction Go over the Cape Fear Memorial Bridge and continue on 74/76 for 9 miles. The Compass Pointe entrance will be on your right. Proceed to the guard house and tell them you are going to the Discovery Center which is the first house on the right after the guard house. Check in to register your clients and receive the key or code.
Location Details Mainland
Rooms
Basement None
Primary Bedroom Level Primary Living Area
Interior
Interior Features Intercom/Music, Master Downstairs, 9Ft+ Ceilings, Tray Ceiling(s), Ceiling Fan(s), Pantry, Eat-in Kitchen, Walk-In Closet(s)
Heating Electric, Heat Pump
Cooling Central Air
Flooring Carpet, Tile, Wood
Fireplaces Type Gas Log
Fireplace Yes
Window Features Blinds
Appliance Washer, Refrigerator, Microwave - Built-In, Ice Maker, Dryer, Disposal, Dishwasher, Cooktop - Gas
Laundry Hookup - Dryer, Washer Hookup, Inside
Exterior
Exterior Feature Irrigation System
Parking Features Off Street, Paved
Garage Spaces 2.0
Pool None
Waterfront Description None
Roof Type Architectural Shingle
Accessibility None
Porch Covered, Enclosed, Patio, Porch, Screened
Building
Story 2
Entry Level One and One Half
Foundation Slab
Sewer Municipal Sewer
Water Municipal Water
Structure Type Irrigation System
New Construction No
Others
Tax ID 217915741505
Acceptable Financing Cash, Conventional, VA Loan
Listing Terms Cash, Conventional, VA Loan
Special Listing Condition None
Read Less Info
Want to know what your home might be worth? Contact us for a FREE valuation!

Our team is ready to help you sell your home for the highest possible price ASAP

"My job is to find and attract mastery-based agents to the office, protect the culture, and make sure everyone is happy! "


