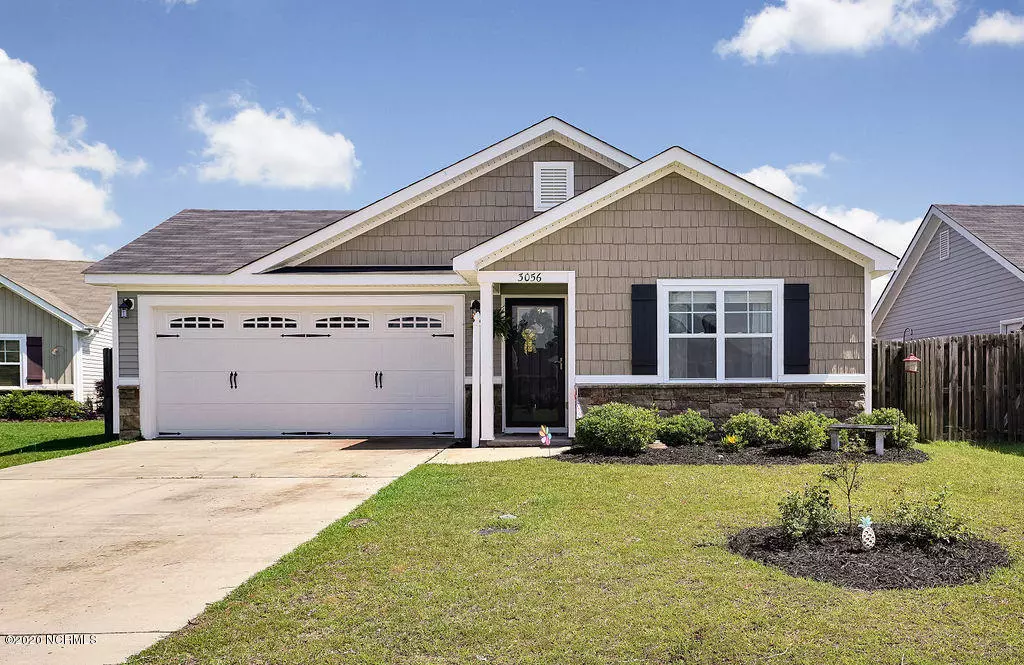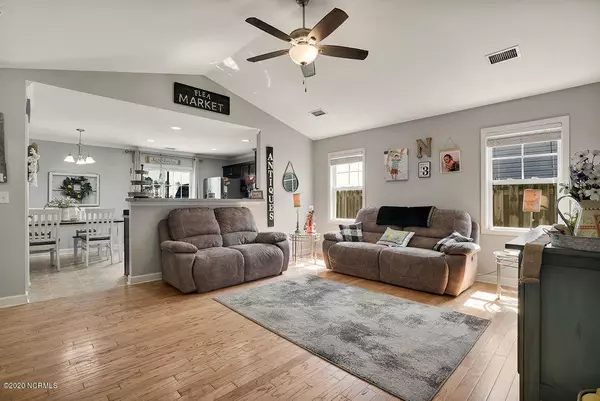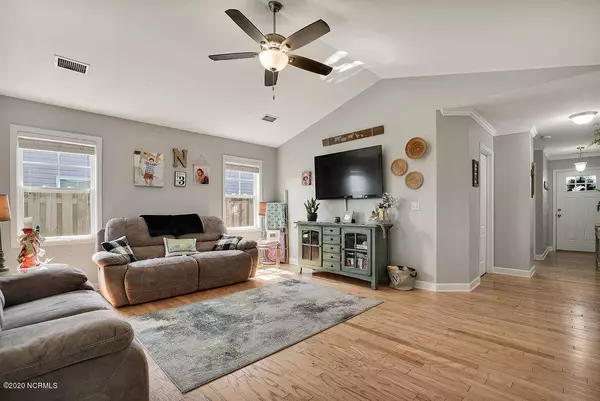$198,325
$194,900
1.8%For more information regarding the value of a property, please contact us for a free consultation.
3 Beds
2 Baths
1,251 SqFt
SOLD DATE : 07/17/2020
Key Details
Sold Price $198,325
Property Type Single Family Home
Sub Type Single Family Residence
Listing Status Sold
Purchase Type For Sale
Square Footage 1,251 sqft
Price per Sqft $158
Subdivision Windsor Park
MLS Listing ID 100219309
Sold Date 07/17/20
Style Wood Frame
Bedrooms 3
Full Baths 2
HOA Fees $268
HOA Y/N Yes
Originating Board North Carolina Regional MLS
Year Built 2014
Lot Size 6,360 Sqft
Acres 0.15
Lot Dimensions 50 x 132 x 38 x 20 x 113
Property Description
This 3 bedroom 2 full bath Craftsman style home with stone accents on the front exterior and carriage style 2 car garage is neat as a pin and located on a cul de sac in popular Bristol Ridge at Windsor Park. The bright and airy open floor plan has lofty vaulted ceilings in the living area, and the kitchen boasts plenty of counter space and cabinet and pantry storage, stainless steel appliances and eat at bar. The master bedroom offers a trey ceiling and walk in closet. The spacious backyard features an irrigation system and wood privacy fence. Community features a recreation area, outdoor community pool complete with 5 swim lanes, plus a playground for kids, activity field, picnic shelter and a furnished owners' clubhouse with an efficiency kitchen.
Location
State NC
County Brunswick
Community Windsor Park
Zoning R-6
Direction 7 miles from Cape Fear Bridge take 17/74/76, follow 74/76 go past Lanvale Rd exit, take 2nd entrance into Leland Industrial Pk - right on Enterprise, Left on Ashland, Right on Pepperwood, Lef ton Yorkstone. Home is on the Right
Location Details Mainland
Rooms
Primary Bedroom Level Primary Living Area
Interior
Interior Features Tray Ceiling(s), Vaulted Ceiling(s), Ceiling Fan(s), Pantry, Walk-In Closet(s)
Heating Heat Pump
Cooling Central Air
Flooring Carpet, Vinyl, Wood
Fireplaces Type None
Fireplace No
Window Features Thermal Windows,Blinds
Appliance Stove/Oven - Electric, Refrigerator, Microwave - Built-In, Ice Maker, Disposal, Dishwasher
Laundry Inside
Exterior
Parking Features Off Street, Paved
Garage Spaces 2.0
Roof Type Shingle
Porch Patio
Building
Lot Description Cul-de-Sac Lot
Story 1
Entry Level One
Foundation Slab
Sewer Municipal Sewer
Water Municipal Water
New Construction No
Others
Tax ID 022nl013
Acceptable Financing Cash, Conventional, FHA, USDA Loan, VA Loan
Listing Terms Cash, Conventional, FHA, USDA Loan, VA Loan
Special Listing Condition None
Read Less Info
Want to know what your home might be worth? Contact us for a FREE valuation!

Our team is ready to help you sell your home for the highest possible price ASAP

"My job is to find and attract mastery-based agents to the office, protect the culture, and make sure everyone is happy! "






