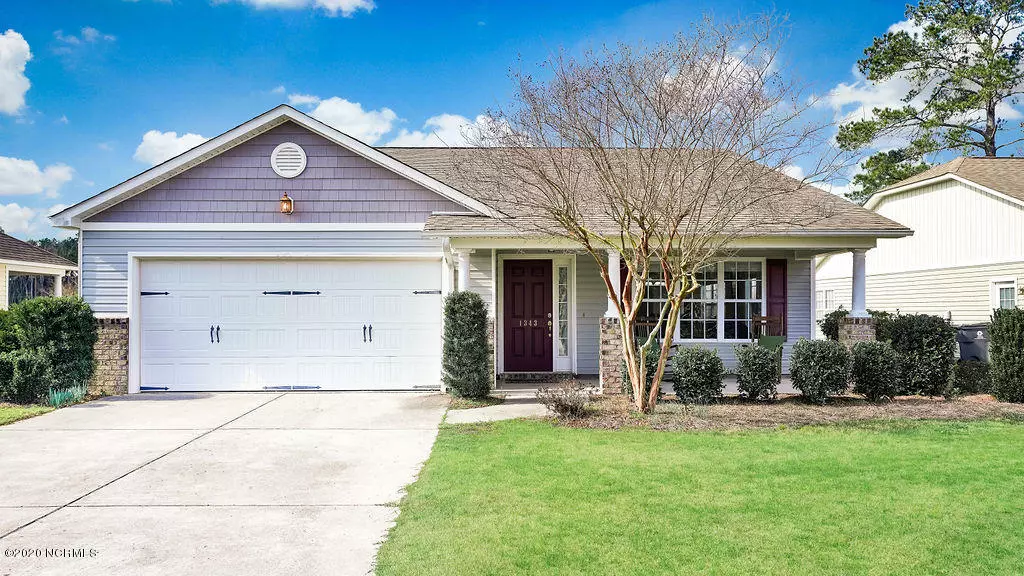$205,000
$205,000
For more information regarding the value of a property, please contact us for a free consultation.
3 Beds
2 Baths
1,564 SqFt
SOLD DATE : 04/08/2020
Key Details
Sold Price $205,000
Property Type Single Family Home
Sub Type Single Family Residence
Listing Status Sold
Purchase Type For Sale
Square Footage 1,564 sqft
Price per Sqft $131
Subdivision Ashton Place
MLS Listing ID 100202138
Sold Date 04/08/20
Style Wood Frame
Bedrooms 3
Full Baths 2
HOA Fees $480
HOA Y/N Yes
Originating Board North Carolina Regional MLS
Year Built 2007
Annual Tax Amount $1,002
Lot Size 7,793 Sqft
Acres 0.18
Lot Dimensions See tax records
Property Description
One story, easy maintenance home in a nice community with super low HOA dues. A large foyer welcomes you and an abundance of natural light spreads throughout the entire house. The open floor plan offers vaulted ceilings, master bedroom in it's own wing of the home, and the laundry room ideally located right off the double garage and includes a utility sink. Plenty of storage closets and even a bonus area that can be used as an office, craft room or however suits your needs! Master Suite includes a soaking tub with separate walk in shower, a dual vanity sink and not to be forgotten the 7'x7' walk-in closet. Enter the back patio right from the kitchen, grilling your favorite dinner couldn't be more convenient. Your backyard is already fully fenced in and perfect for your fur baby or littles. Speaking of-there is also a small playground within the community. Enjoy saving several hundred dollars compared to Wilmington taxes.
Location
State NC
County Brunswick
Community Ashton Place
Zoning CO-R-6000
Direction Hwy 74/76 from Wilmington, to second Leland exit. (Approx. 6 miles) Turn left on Lanvale Rd. Approx one mile to Old Fayetteville Rd, Turn Left. Ashton Place is on the right. Second home on the right.
Location Details Mainland
Rooms
Primary Bedroom Level Primary Living Area
Interior
Interior Features Master Downstairs
Heating Electric, Heat Pump
Cooling Central Air
Fireplaces Type None
Fireplace No
Laundry Inside
Exterior
Exterior Feature None
Parking Features Off Street, Paved
Garage Spaces 2.0
Roof Type Shingle
Porch Covered, Porch
Building
Story 1
Entry Level One
Foundation Slab
Sewer Municipal Sewer
Water Municipal Water
Structure Type None
New Construction No
Others
Tax ID 037ac002
Acceptable Financing Cash, Conventional, FHA, USDA Loan, VA Loan
Listing Terms Cash, Conventional, FHA, USDA Loan, VA Loan
Special Listing Condition None
Read Less Info
Want to know what your home might be worth? Contact us for a FREE valuation!

Our team is ready to help you sell your home for the highest possible price ASAP

"My job is to find and attract mastery-based agents to the office, protect the culture, and make sure everyone is happy! "






