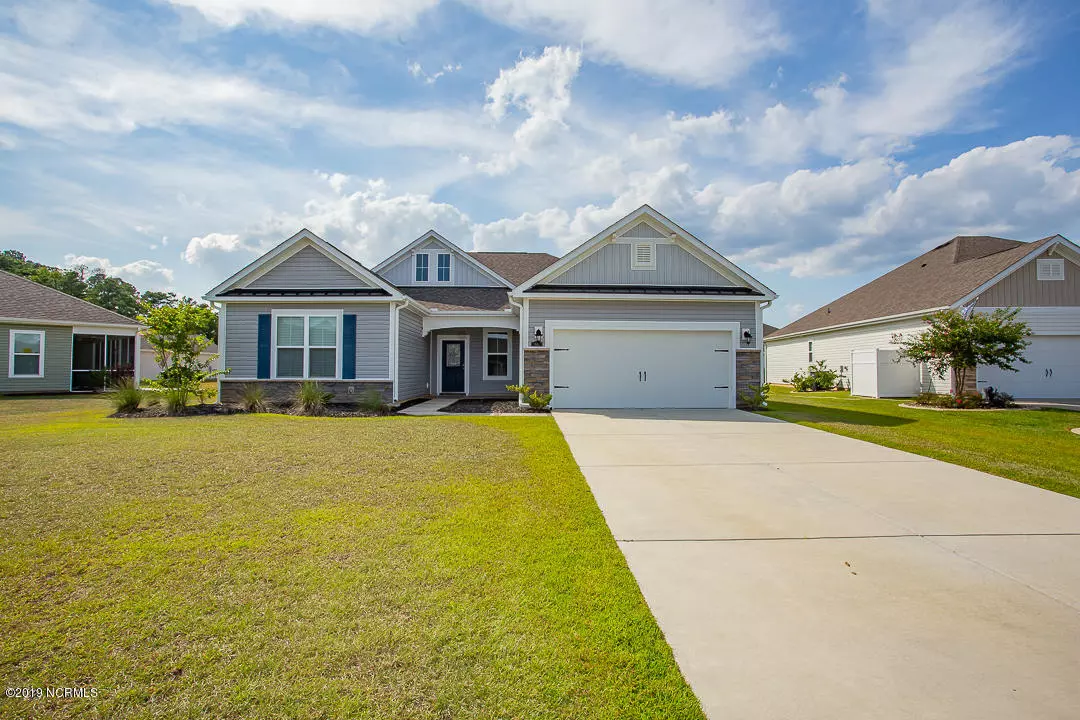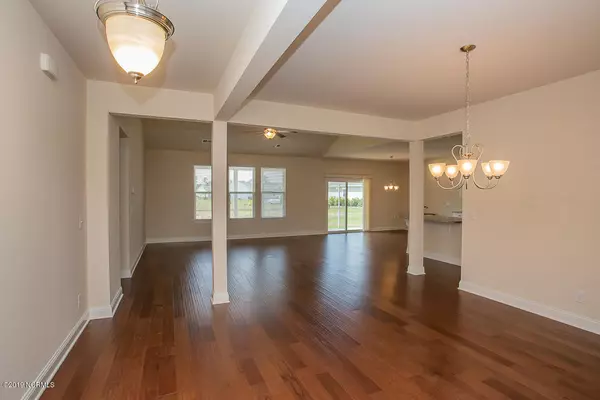$246,000
$249,700
1.5%For more information regarding the value of a property, please contact us for a free consultation.
3 Beds
3 Baths
2,142 SqFt
SOLD DATE : 11/13/2019
Key Details
Sold Price $246,000
Property Type Single Family Home
Sub Type Single Family Residence
Listing Status Sold
Purchase Type For Sale
Square Footage 2,142 sqft
Price per Sqft $114
Subdivision Spring Mill
MLS Listing ID 100170916
Sold Date 11/13/19
Style Wood Frame
Bedrooms 3
Full Baths 2
Half Baths 1
HOA Fees $1,008
HOA Y/N Yes
Originating Board North Carolina Regional MLS
Year Built 2017
Lot Size 10,049 Sqft
Acres 0.23
Lot Dimensions 128.5x57.82x116.38x65.97
Property Description
The Kennesaw Model Open Floor Plan 3 bedrooms, 2.5 bath and 2 car garage. Cul- de-sac location. Great opportunity to purchase rarely used 2nd home. Must see mint condition with many upgrades. List of upgrades available. Cook's eat-in kitchen features granite countertops , 42''cabinetry with crown molding. Stainless steel appliances. Vaulted great room ceiling adds to the combined kitchen/ great room. Jack and Jill bathroom. Double vanities in Bathroom and 5' shower. Walk-in master closet. Screened in porch with extended patio. Certified Energy Star home, which translates to lower monthly energy costs. Active club house, outdoor pool, and fitness center. Sunset beach is only minutes away. Spring Mill is between 2 major Golf Courses Meadowlands & Farmstead Golf Links.
Location
State NC
County Brunswick
Community Spring Mill
Zoning R75
Direction From South Carolina state line on Hwy 17 North to first traffic light. Left by CVS Calabash Road 1.2 Miles to left Spring Mill Blvd. To Stonecrest Dr to Marbella
Location Details Mainland
Rooms
Primary Bedroom Level Primary Living Area
Interior
Interior Features Foyer, Master Downstairs, 9Ft+ Ceilings, Vaulted Ceiling(s), Ceiling Fan(s), Eat-in Kitchen, Walk-In Closet(s)
Heating Heat Pump
Cooling Central Air
Flooring Carpet, Tile, Wood
Fireplaces Type None
Fireplace No
Window Features Blinds
Appliance Washer, Vent Hood, Stove/Oven - Electric, Refrigerator, Microwave - Built-In, Dryer, Dishwasher
Laundry Hookup - Dryer, Washer Hookup
Exterior
Exterior Feature None
Parking Features Paved
Garage Spaces 2.0
Roof Type Shingle
Porch Patio, Screened
Building
Story 1
Entry Level One
Foundation Slab
Sewer Municipal Sewer
Water Municipal Water
Structure Type None
New Construction No
Others
Tax ID 225pc033
Acceptable Financing Cash, Conventional
Listing Terms Cash, Conventional
Special Listing Condition None
Read Less Info
Want to know what your home might be worth? Contact us for a FREE valuation!

Our team is ready to help you sell your home for the highest possible price ASAP

"My job is to find and attract mastery-based agents to the office, protect the culture, and make sure everyone is happy! "






