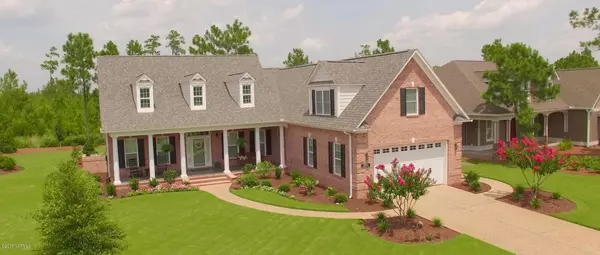$591,000
$599,900
1.5%For more information regarding the value of a property, please contact us for a free consultation.
4 Beds
4 Baths
2,900 SqFt
SOLD DATE : 01/31/2020
Key Details
Sold Price $591,000
Property Type Single Family Home
Sub Type Single Family Residence
Listing Status Sold
Purchase Type For Sale
Square Footage 2,900 sqft
Price per Sqft $203
Subdivision Compass Pointe
MLS Listing ID 100154239
Sold Date 01/31/20
Style Wood Frame
Bedrooms 4
Full Baths 3
Half Baths 1
HOA Fees $1,920
HOA Y/N Yes
Originating Board North Carolina Regional MLS
Year Built 2014
Lot Size 0.390 Acres
Acres 0.39
Lot Dimensions irregular
Property Description
-Resale Home- $2,000 incentive toward buyers golf membership. This Logan ''Amelia'' plan is a one of a kind ''must see''. Downstairs there are three bedrooms and 2.5 baths with a bonus and bath upstairs. The home boasts so many incredible extras such as bead board, double crown molding, wainscoting, interior transom windows, pine tongue and groove ceiling in the lanai, huge master bath shower and closet, soft close doors and drawers throughout, pull out shelves in pantry, induction stove, drop zone in the laundry room as well as your very own closet...just for shoes! There is a conditioned storage room off the garage, an immense amount of floored attic space and a whole house generator. All this sits on a huge private lot with gorgeous, mature trees, landscaping such as an English Garden, man made rock fountain, striking landscape lighting, outdoor kitchen area and fireplace. The yard is the most amazing place for entertaining and has a large grassy area for croquet or other yard games. Make an appointment today to see this showstopper!
Location
State NC
County Brunswick
Community Compass Pointe
Zoning PUD
Direction Go over the Cape Fear Memorial Bridge and continue on 74/76 for 9 miles. The Compass Pointe entrance will be on your right. Proceed to the guard house and tell them you are going to the Discovery Center which is the first house on the right after the guard house. Check in to register your clients and receive the key or code.
Location Details Mainland
Rooms
Basement None
Primary Bedroom Level Primary Living Area
Interior
Interior Features Intercom/Music, Mud Room, Master Downstairs, 9Ft+ Ceilings, Tray Ceiling(s), Ceiling Fan(s), Pantry, Walk-in Shower, Walk-In Closet(s)
Heating Electric, Heat Pump
Cooling Central Air
Flooring Tile, Wood
Fireplaces Type Gas Log
Fireplace Yes
Window Features Blinds
Appliance Stove/Oven - Electric, Refrigerator, Microwave - Built-In, Ice Maker, Dishwasher
Laundry Inside
Exterior
Exterior Feature Irrigation System
Parking Features On Site, Paved
Garage Spaces 2.0
Utilities Available Community Water, Municipal Sewer Available, Municipal Water Available
Waterfront Description None
Roof Type Shingle
Accessibility None
Porch Enclosed, Patio, Porch
Building
Lot Description Corner Lot
Story 2
Entry Level Two
Foundation Slab
Sewer Municipal Sewer
Structure Type Irrigation System
New Construction No
Others
Tax ID 022hd003
Acceptable Financing Cash, Conventional, FHA, VA Loan
Listing Terms Cash, Conventional, FHA, VA Loan
Special Listing Condition None
Read Less Info
Want to know what your home might be worth? Contact us for a FREE valuation!

Our team is ready to help you sell your home for the highest possible price ASAP

"My job is to find and attract mastery-based agents to the office, protect the culture, and make sure everyone is happy! "






