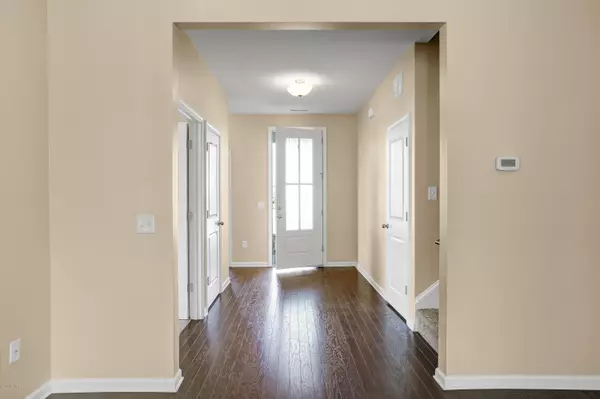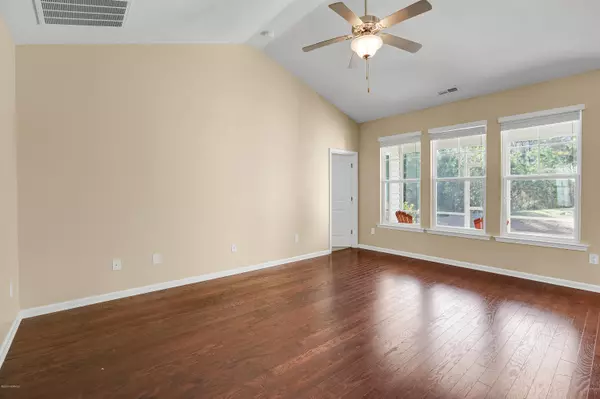$234,000
$242,000
3.3%For more information regarding the value of a property, please contact us for a free consultation.
3 Beds
2 Baths
1,915 SqFt
SOLD DATE : 03/06/2020
Key Details
Sold Price $234,000
Property Type Townhouse
Sub Type Townhouse
Listing Status Sold
Purchase Type For Sale
Square Footage 1,915 sqft
Price per Sqft $122
Subdivision Hawkeswater At The River
MLS Listing ID 100197342
Sold Date 03/06/20
Style Wood Frame
Bedrooms 3
Full Baths 2
HOA Fees $1,524
HOA Y/N Yes
Originating Board North Carolina Regional MLS
Year Built 2016
Annual Tax Amount $1,096
Lot Size 2,609 Sqft
Acres 0.06
Property Description
Every day is a retreat in this like new, end-unit Townhome with sought-after layout featuring a screened veranda with direct access from Family Room, Breakfast Room, and Master Bedroom tucked away on a rare prized lot backing to woods. Vaulted ceilings in Family Room, Kitchen, Master Bedroom, and front Bedroom establish an open and airy feel. The large bonus room over garage features an extra bonus in that it has its own designated zone for HVAC for added comfort and efficiency. Lawn, building, and road maintenance is included in the HOA dues as well as resort style amenities of pool, clubhouse, fitness studio, pier and day dock. Drum roll please for the biggest surprise.... what's behind the garage door? a fully conditioned two car garage with dedicated mini split HVAC making this ideal for a workshop or play space. What would you do if you won the toss with this unique feature? Keep on dreaming and plan for a visit! Be sure to explore the space via the Matterport tour link.
Location
State NC
County Brunswick
Community Hawkeswater At The River
Zoning PUD
Direction NC Route 133 South/RiverRoad SE to Right onto Hawkswater Blvd. Turn Left towards Morecamble Blvd. Turn right onto Morecamble Blvd and flook for 10145 Morecamble Blvd Unit #4 on your left. This is an end unit on the right hand side of the building.
Location Details Mainland
Rooms
Basement None
Primary Bedroom Level Primary Living Area
Interior
Interior Features Foyer, Solid Surface, Workshop, Master Downstairs, Vaulted Ceiling(s), Ceiling Fan(s), Pantry, Walk-In Closet(s)
Heating Other-See Remarks, Electric, Heat Pump, Zoned
Cooling Central Air, See Remarks, Zoned
Flooring Carpet, Tile, Wood
Fireplaces Type None
Fireplace No
Window Features Thermal Windows,Blinds
Appliance Washer, Stove/Oven - Electric, Refrigerator, Microwave - Built-In, Ice Maker, Dryer, Disposal, Dishwasher
Laundry Inside
Exterior
Exterior Feature Irrigation System
Parking Features Off Street, Paved
Garage Spaces 2.0
Pool None
Waterfront Description Water Access Comm,None
Roof Type Shingle
Accessibility None
Porch Patio, Screened
Building
Lot Description Wooded
Story 2
Entry Level End Unit,Two
Foundation Slab
Sewer Municipal Sewer
Water Municipal Water
Structure Type Irrigation System
New Construction No
Others
Tax ID 038ng008
Acceptable Financing Cash, Conventional, FHA, USDA Loan, VA Loan
Listing Terms Cash, Conventional, FHA, USDA Loan, VA Loan
Special Listing Condition None
Read Less Info
Want to know what your home might be worth? Contact us for a FREE valuation!

Our team is ready to help you sell your home for the highest possible price ASAP

"My job is to find and attract mastery-based agents to the office, protect the culture, and make sure everyone is happy! "






