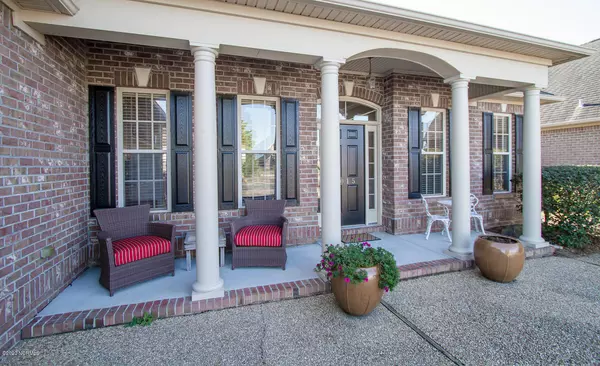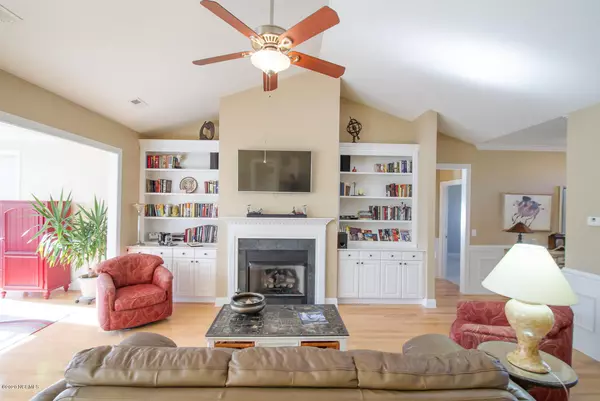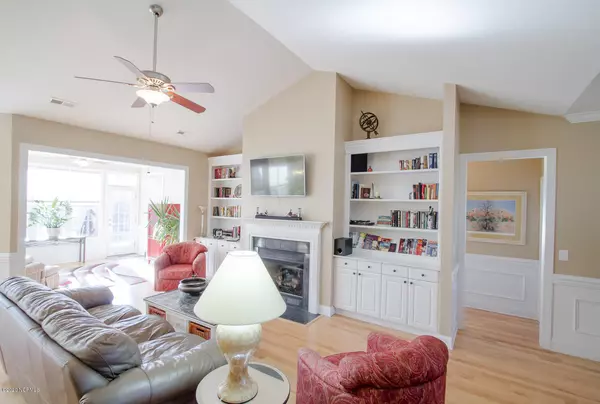$337,000
$339,000
0.6%For more information regarding the value of a property, please contact us for a free consultation.
4 Beds
3 Baths
2,505 SqFt
SOLD DATE : 03/17/2020
Key Details
Sold Price $337,000
Property Type Single Family Home
Sub Type Single Family Residence
Listing Status Sold
Purchase Type For Sale
Square Footage 2,505 sqft
Price per Sqft $134
Subdivision Waterford Of The Carolinas
MLS Listing ID 100199296
Sold Date 03/17/20
Style Wood Frame
Bedrooms 4
Full Baths 3
HOA Fees $2,532
HOA Y/N Yes
Originating Board North Carolina Regional MLS
Year Built 2006
Annual Tax Amount $2,268
Lot Size 8,276 Sqft
Acres 0.19
Lot Dimensions 130x65
Property Description
Step into this bright and cheerful home located in the quiet neighborhood of the Reserves of Waterford. This open floor plan is sure to impress with all of the natural light pouring in from every direction. Hardwood floors throughout the living areas, as well as fresh paint. Kitchen complete with stainless steel appliances, granite countertops and stainless steel undermount sink. Wainscoting compliments the breakfast nook, as well as the 14 x 12 sunroom and dining areas. Vaulted ceilings in the living room, built-in bookshelves and gas fireplace make this a very relaxing area. Formal dining room with custom built in cabinetry. First floor master suite, large master bathroom with double vanity, large soaking tub and separate shower. The spacious finished room over the garage can easily be a fourth bedroom as it has its own closet space and bathroom. Relax in the bright, open and cheerful sunroom. This home also offers a two car garage, a separate storage room and workbench. Enjoy this home and all of the amenities this neighborhood has to offer. Offering a clubhouse, tennis court, gym and pool, there is always something to do! Waterford community is conveniently located only 10 minutes from downtown Wilmington.
Location
State NC
County Brunswick
Community Waterford Of The Carolinas
Zoning LE-R-6
Direction Take US 17 Towards Shallotte, turn right onto Olde Waterford Way. Take a left onto Palm Ridge Drive and keep right. Take a right turn onto Woodwind Drive and the first right on traffic circle onto Alva Lane. Left on Fanning Court, third house on the right.
Location Details Mainland
Rooms
Basement None
Primary Bedroom Level Primary Living Area
Interior
Interior Features Solid Surface, Vaulted Ceiling(s), Ceiling Fan(s), Walk-In Closet(s)
Heating Electric, Forced Air
Cooling Central Air
Flooring Carpet, Tile, Vinyl, Wood
Fireplaces Type Gas Log
Fireplace Yes
Window Features Blinds
Appliance Stove/Oven - Electric, Microwave - Built-In, Disposal, Dishwasher, Cooktop - Electric
Laundry Inside
Exterior
Exterior Feature None
Parking Features Off Street, Paved
Garage Spaces 2.0
Pool None
Waterfront Description None
Roof Type Architectural Shingle
Accessibility None
Porch Patio
Building
Story 2
Entry Level One and One Half
Foundation Slab
Sewer Municipal Sewer
Water Municipal Water
Architectural Style Patio
Structure Type None
New Construction No
Others
Tax ID 037mf034
Acceptable Financing Cash, Conventional, FHA
Listing Terms Cash, Conventional, FHA
Special Listing Condition None
Read Less Info
Want to know what your home might be worth? Contact us for a FREE valuation!

Our team is ready to help you sell your home for the highest possible price ASAP

"My job is to find and attract mastery-based agents to the office, protect the culture, and make sure everyone is happy! "






