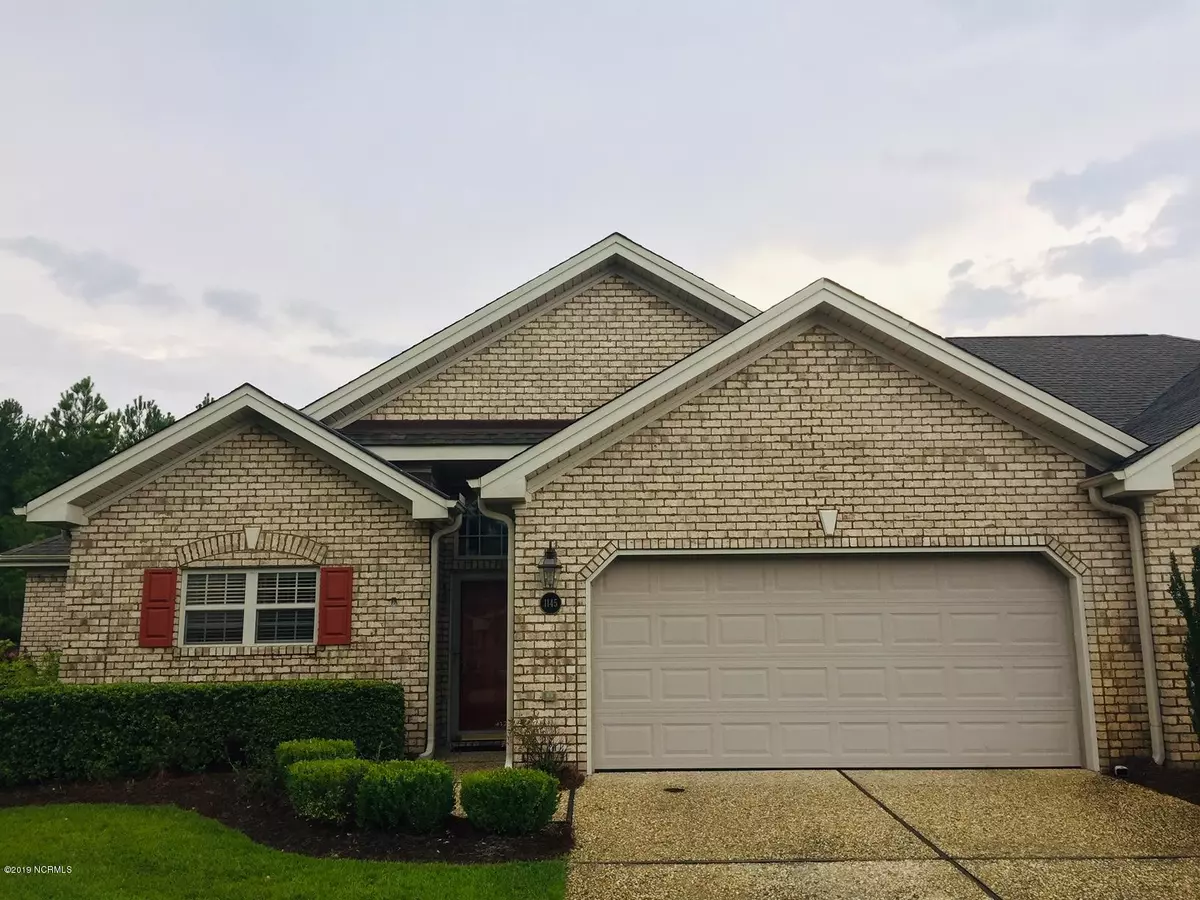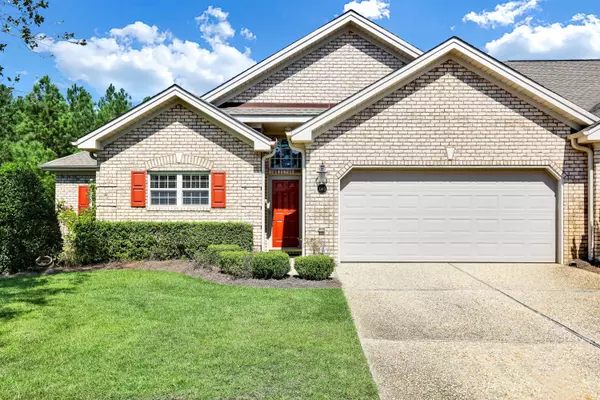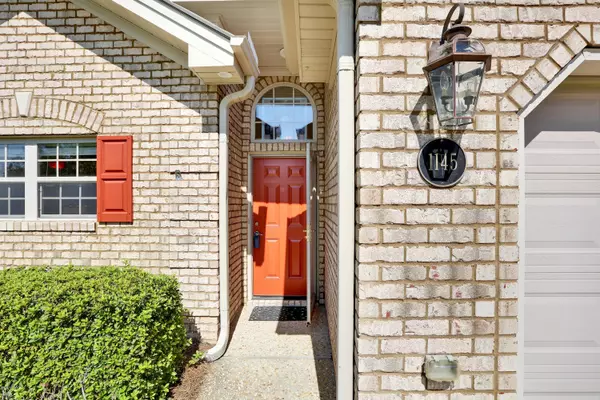$279,000
$289,000
3.5%For more information regarding the value of a property, please contact us for a free consultation.
3 Beds
2 Baths
1,972 SqFt
SOLD DATE : 12/02/2019
Key Details
Sold Price $279,000
Property Type Townhouse
Sub Type Townhouse
Listing Status Sold
Purchase Type For Sale
Square Footage 1,972 sqft
Price per Sqft $141
Subdivision Brunswick Forest
MLS Listing ID 100180137
Sold Date 12/02/19
Style Wood Frame
Bedrooms 3
Full Baths 2
HOA Fees $3,752
HOA Y/N Yes
Originating Board North Carolina Regional MLS
Year Built 2007
Lot Size 3,920 Sqft
Acres 0.09
Lot Dimensions irr
Property Description
This charming, brick, one-story townhome is perfect for nature lovers. Buyers will love the beautiful sunroom with custom tile floor that opens to a private, lovely, landscaped, backyard with fence. This home features an open floor plan with new paint throughout and radiant natural light. It includes many ''must-haves'' such as a gas fireplace and modern kitchen with granite countertops, tile flooring and sparkling stainless appliances. The master suite is roomy with trey ceilings, a cozy sitting room and large walk-in closets. The master bath has a spa-like soaking tub, large tile-shower and dual vanities. This is the perfect home for someone looking for low-maintenance living in a beautiful natural setting.
Location
State NC
County Brunswick
Community Brunswick Forest
Zoning PUD
Direction Hwy 17 South. Left onto Brunswick Forest Pkwy. Left onto Low Country Blvd. Left onto Charlton Way. Right onto Lillibridge Dr to 1145 Lillibridge Dr.
Location Details Mainland
Rooms
Basement None
Primary Bedroom Level Primary Living Area
Interior
Interior Features Master Downstairs, 9Ft+ Ceilings, Tray Ceiling(s), Ceiling Fan(s), Pantry, Walk-in Shower, Walk-In Closet(s)
Heating Heat Pump
Cooling Central Air
Flooring Carpet, Tile, Wood
Fireplaces Type Gas Log
Fireplace Yes
Window Features Blinds
Appliance Washer, Vent Hood, Stove/Oven - Electric, Refrigerator, Microwave - Built-In, Cooktop - Electric
Laundry In Hall
Exterior
Parking Features Off Street, Paved
Garage Spaces 2.0
Pool None
Roof Type Architectural Shingle
Accessibility None
Porch Enclosed, See Remarks
Building
Lot Description Wooded
Story 1
Entry Level One
Foundation Slab
Sewer Municipal Sewer
Water Municipal Water
New Construction No
Others
Tax ID 058fa021
Acceptable Financing Cash, Conventional, VA Loan
Listing Terms Cash, Conventional, VA Loan
Special Listing Condition None
Read Less Info
Want to know what your home might be worth? Contact us for a FREE valuation!

Our team is ready to help you sell your home for the highest possible price ASAP

"My job is to find and attract mastery-based agents to the office, protect the culture, and make sure everyone is happy! "






