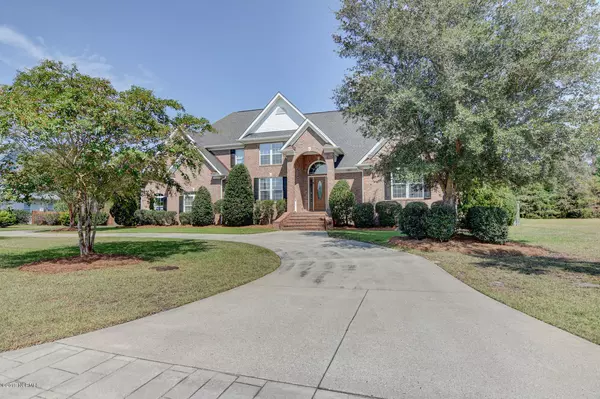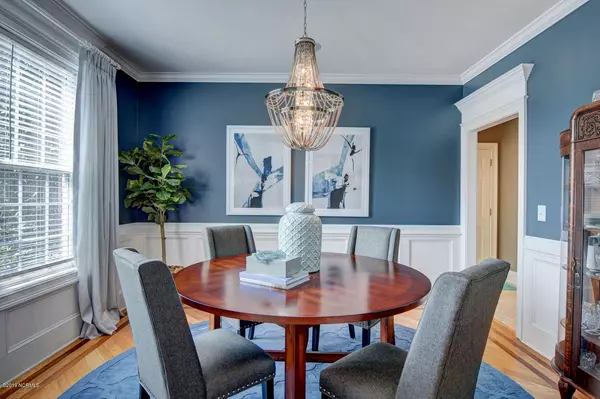$555,000
$585,995
5.3%For more information regarding the value of a property, please contact us for a free consultation.
4 Beds
3 Baths
3,445 SqFt
SOLD DATE : 12/09/2019
Key Details
Sold Price $555,000
Property Type Single Family Home
Sub Type Single Family Residence
Listing Status Sold
Purchase Type For Sale
Square Footage 3,445 sqft
Price per Sqft $161
Subdivision Waterford Of The Carolinas
MLS Listing ID 100187007
Sold Date 12/09/19
Style Wood Frame
Bedrooms 4
Full Baths 3
HOA Fees $1,248
HOA Y/N Yes
Originating Board Hive MLS
Year Built 2006
Lot Size 0.870 Acres
Acres 0.87
Lot Dimensions 135x282x134x286
Property Description
Exceptionally designed, custom built executive brick home in Waterford at the Carolinas. Conveniently located close to Downtown Wilmington, this home is loaded with stylish features, and quality construction connecting indoor/outdoor living space. Open floor plan offers spacious living in this 4 bedroom, 3 full bath residential retreat along with a 5th bedroom/recreation room, and wet bar on the second floor. Grand living room with natural gas fireplace for family gatherings or entertaining guest, formal dining room with chair rail and wainscoting. The kitchen offers stainless steel appliances, natural gas stove/oven, granite counter tops with bar stool seating and breakfast nook. The four season sunroom overlooks the outdoor living space that includes a salt water swimming pool, a waterfall spa and a soccer wall for the sports enthusiast. This home boast an expansive 3 car garage, circular driveway, Home Security System, and NEW Carpet throughout. Smart Technology Controls; irrigation, pool, landscape lights, and HVAC. Built-in Home Power Generator! Call for a tour today!
Location
State NC
County Brunswick
Community Waterford Of The Carolinas
Zoning LE-R-6
Direction US-17 /US-76 towards Leland to Olde Waterford Way. Continue on Olde Waterford Way. Take Palm Ridge Way and Royal Palm Way to Regalia Ln.
Location Details Mainland
Rooms
Basement Crawl Space
Primary Bedroom Level Primary Living Area
Interior
Interior Features Mud Room, Solid Surface, Master Downstairs, 9Ft+ Ceilings, Vaulted Ceiling(s), Ceiling Fan(s), Pantry, Walk-in Shower, Wet Bar, Eat-in Kitchen, Walk-In Closet(s)
Heating Electric, Heat Pump
Cooling Central Air
Flooring Carpet, Tile, Wood
Fireplaces Type Gas Log
Fireplace Yes
Window Features Blinds
Appliance Stove/Oven - Gas, Microwave - Built-In, Disposal, Dishwasher
Laundry Inside
Exterior
Exterior Feature Irrigation System
Parking Features Circular Driveway, Lighted, Off Street, On Site, Paved
Garage Spaces 3.0
Pool In Ground, See Remarks
View Lake
Roof Type Shingle
Porch Covered, Enclosed, Patio, Screened
Building
Story 1
Entry Level Two
Sewer Municipal Sewer
Water Municipal Water
Structure Type Irrigation System
New Construction No
Others
Tax ID 037ea034
Acceptable Financing Cash, Conventional, FHA, USDA Loan, VA Loan
Listing Terms Cash, Conventional, FHA, USDA Loan, VA Loan
Special Listing Condition None
Read Less Info
Want to know what your home might be worth? Contact us for a FREE valuation!

Our team is ready to help you sell your home for the highest possible price ASAP

"My job is to find and attract mastery-based agents to the office, protect the culture, and make sure everyone is happy! "






