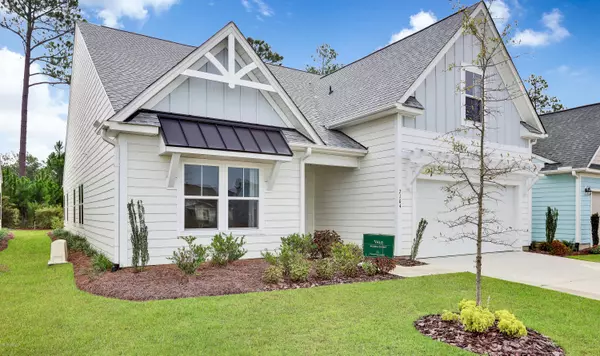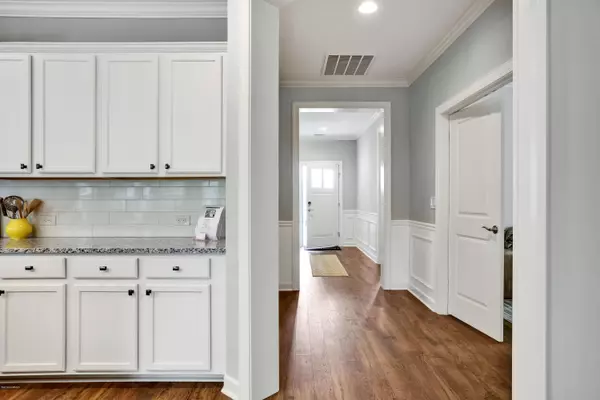$356,500
$365,000
2.3%For more information regarding the value of a property, please contact us for a free consultation.
2 Beds
3 Baths
2,333 SqFt
SOLD DATE : 12/18/2019
Key Details
Sold Price $356,500
Property Type Single Family Home
Sub Type Single Family Residence
Listing Status Sold
Purchase Type For Sale
Square Footage 2,333 sqft
Price per Sqft $152
Subdivision Brunswick Forest
MLS Listing ID 100180138
Sold Date 12/18/19
Style Wood Frame
Bedrooms 2
Full Baths 3
HOA Fees $2,883
HOA Y/N Yes
Originating Board North Carolina Regional MLS
Year Built 2017
Lot Size 5,663 Sqft
Acres 0.13
Lot Dimensions 50x110x50x110
Property Description
This beautiful low-maintenance home with 2,000sf on first floor features open concept living with tall windows for cheerful natural light. The spacious kitchen is the heart of this home with large island & lots of counter space offering the perfect area for entertaining guests or sharing a meal. Other kitchen highlights include a gas range and large pantry. High ceilings, gas fireplace and built-in cabinetry give the living and dining areas an elegant, comfortable feel. This home also features a spacious master suite with his & hers closets. Double French doors take you onto the covered lanai. Buyers will love the wonderful study/den, bonus room for guests and two car garage which allows for plenty of storage.
Location
State NC
County Brunswick
Community Brunswick Forest
Zoning PUD
Direction Hwy 17 South. Left onto Brunswick Forest Parkway. Right onto Druid's Glen Dr. Left onto Muskerry Way to 7104 Muskerry Way.
Location Details Mainland
Rooms
Basement None
Primary Bedroom Level Primary Living Area
Interior
Interior Features Foyer, Mud Room, Master Downstairs, 9Ft+ Ceilings, Tray Ceiling(s), Ceiling Fan(s), Pantry, Walk-in Shower, Walk-In Closet(s)
Heating Forced Air, Natural Gas
Cooling Central Air, Zoned
Flooring Laminate, Tile
Fireplaces Type Gas Log
Fireplace Yes
Window Features Thermal Windows
Appliance Stove/Oven - Gas, Microwave - Built-In, Disposal, Dishwasher
Laundry Inside
Exterior
Exterior Feature Irrigation System, Gas Logs
Parking Features Off Street, Paved
Garage Spaces 2.0
Utilities Available Natural Gas Connected
Roof Type Architectural Shingle
Porch Porch, Screened
Building
Lot Description Wooded
Story 2
Entry Level One and One Half
Foundation Slab
Sewer Municipal Sewer
Water Municipal Water
Structure Type Irrigation System,Gas Logs
New Construction No
Others
Tax ID 058od003
Acceptable Financing Cash, Conventional, FHA, USDA Loan, VA Loan
Listing Terms Cash, Conventional, FHA, USDA Loan, VA Loan
Special Listing Condition None
Read Less Info
Want to know what your home might be worth? Contact us for a FREE valuation!

Our team is ready to help you sell your home for the highest possible price ASAP

"My job is to find and attract mastery-based agents to the office, protect the culture, and make sure everyone is happy! "






