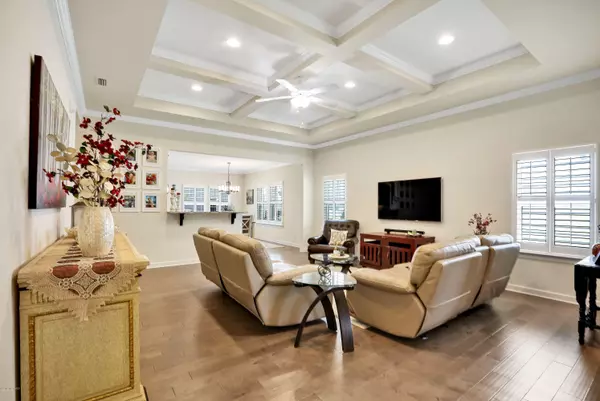$325,000
$325,000
For more information regarding the value of a property, please contact us for a free consultation.
2 Beds
3 Baths
2,175 SqFt
SOLD DATE : 11/25/2019
Key Details
Sold Price $325,000
Property Type Single Family Home
Sub Type Single Family Residence
Listing Status Sold
Purchase Type For Sale
Square Footage 2,175 sqft
Price per Sqft $149
Subdivision Brunswick Forest
MLS Listing ID 100172337
Sold Date 11/25/19
Style Wood Frame
Bedrooms 2
Full Baths 3
HOA Fees $2,883
HOA Y/N Yes
Originating Board North Carolina Regional MLS
Year Built 2016
Annual Tax Amount $2,459
Lot Size 6,098 Sqft
Acres 0.14
Lot Dimensions 50x124.58
Property Description
Live in a place that always feels like you are on vacation. Move in ready, like new home in Brunswick Forest with open floor plan and high ceilings. Gourmet kitchen: granite counter tops with tile backsplash, raised counter, island, S.S. appliances and pantry. Master bedroom has master bath with double vanity sink, walk-in tile surround shower and walk-in closet. Main floor has a study and extra guest room. Upstairs bonus room with full bath. Gas Furnace Two Zones with Programmable Thermostats. Interior Carolina Shutters on windows of ALL rooms.
Location
State NC
County Brunswick
Community Brunswick Forest
Zoning PUD
Direction Leland - Routh 17 South, Left into Brunswick Forest on Brunswick Forest Parkway, Right on Druids Glen Dr., house on the left # 4029
Location Details Mainland
Rooms
Basement None
Primary Bedroom Level Primary Living Area
Interior
Interior Features Foyer, Master Downstairs, 9Ft+ Ceilings, Tray Ceiling(s), Ceiling Fan(s), Pantry, Walk-in Shower, Walk-In Closet(s)
Heating Other-See Remarks, Natural Gas, Zoned
Cooling Central Air, See Remarks, Zoned
Flooring Carpet, Laminate
Fireplaces Type None
Fireplace No
Window Features Thermal Windows,Blinds
Appliance Stove/Oven - Electric, Microwave - Built-In, Disposal
Laundry Hookup - Dryer, Washer Hookup, Inside
Exterior
Exterior Feature Irrigation System
Parking Features Off Street, On Site, Paved
Garage Spaces 2.0
Waterfront Description None
Roof Type Architectural Shingle
Porch Covered, Patio, Porch, Screened
Building
Story 1
Entry Level One and One Half
Foundation Slab
Sewer Municipal Sewer
Water Municipal Water
Structure Type Irrigation System
New Construction No
Others
Tax ID 058ob022
Acceptable Financing Cash, Conventional, FHA, USDA Loan, VA Loan
Listing Terms Cash, Conventional, FHA, USDA Loan, VA Loan
Special Listing Condition None
Read Less Info
Want to know what your home might be worth? Contact us for a FREE valuation!

Our team is ready to help you sell your home for the highest possible price ASAP

"My job is to find and attract mastery-based agents to the office, protect the culture, and make sure everyone is happy! "






