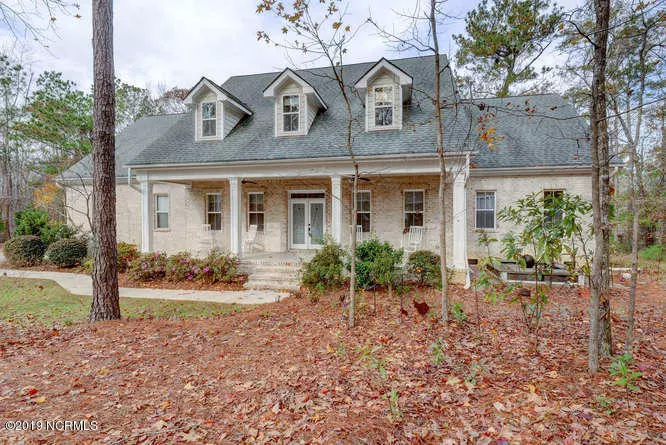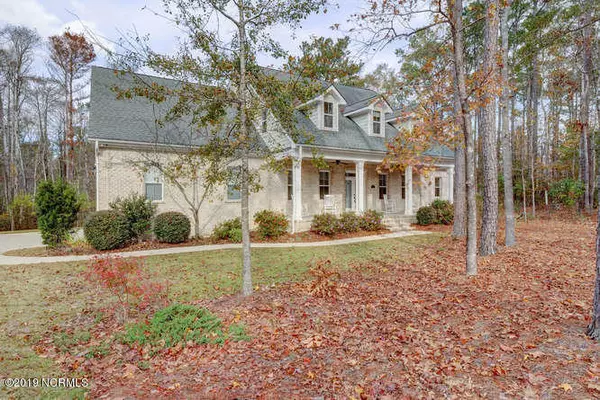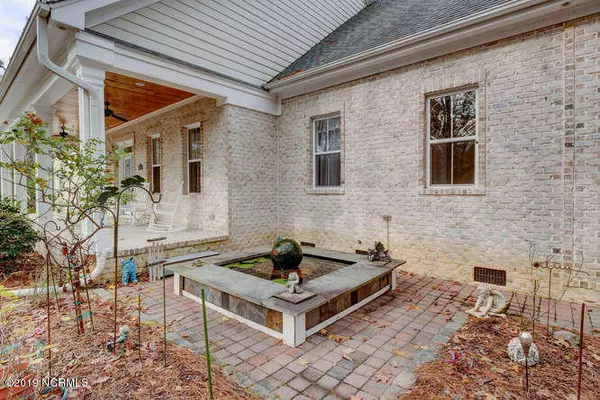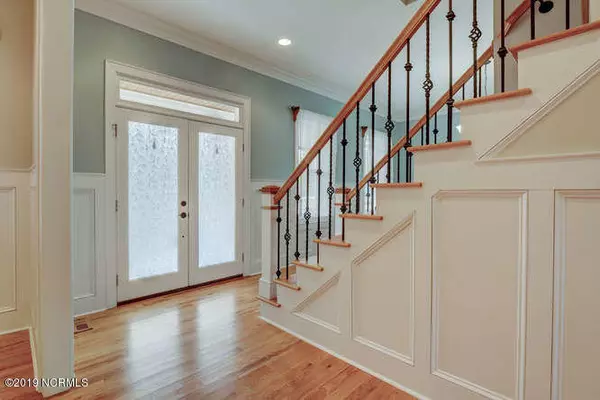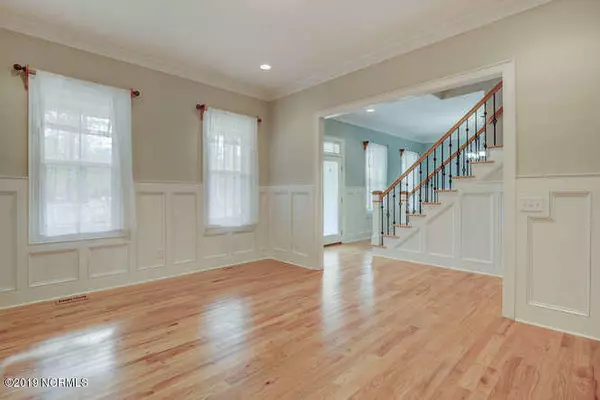$461,156
$484,900
4.9%For more information regarding the value of a property, please contact us for a free consultation.
4 Beds
4 Baths
4,161 SqFt
SOLD DATE : 01/15/2020
Key Details
Sold Price $461,156
Property Type Single Family Home
Sub Type Single Family Residence
Listing Status Sold
Purchase Type For Sale
Square Footage 4,161 sqft
Price per Sqft $110
Subdivision Waterberry Plantation
MLS Listing ID 100195454
Sold Date 01/15/20
Style Wood Frame
Bedrooms 4
Full Baths 3
Half Baths 1
HOA Fees $1,596
HOA Y/N Yes
Originating Board North Carolina Regional MLS
Year Built 2006
Annual Tax Amount $4,010
Lot Size 0.980 Acres
Acres 0.98
Lot Dimensions irregular
Property Description
CUSTOM brick home situated on beautiful wooded lot in the private gated community of Waterberry Plantation. Gracefully welcome your guests through a southern front porch that boasts T&G ceilings and fans then dazzle them with detailed millwork, 11-foot ceilings, custom built-in cabinetry and wainscoting, with French doors that open to a rear oversized screened porch. Great floor plan for entertaining and large family gatherings. Gourmet kitchen features custom maple cabinetry, stainless appliances, quartz countertops, large center island and butler's pantry. First floor master retreat features a trey ceiling with ambient lighting, dual vanities, tiled walk in shower, jetted tub, linen closet, and large walk in closet. Dual staircases lead you to three additional bedrooms, 2 full baths, office and huge bonus room w/granite wet bar as well as lots of hidden storage. Outside entertainment area features screened porch, patio, and fire pit all overlooking your private oasis with birds and wild life. Beautiful community pool, clubhouse, and tennis included in HOA. Not in the flood plain!! The oversized 2 car garage features a bump out workshop and 13 ft ceilings creating tons of storage space. Neighborhood amenities include swimming pool, tennis and clubhouse included in HOA.
Location
State NC
County Brunswick
Community Waterberry Plantation
Zoning LE-R-20
Direction 74 West to 1st Leland exit, left 0n 133, Right on Jackey's Creek Lane. Through gate, home is last home in cul-de-sac.
Location Details Mainland
Rooms
Basement Crawl Space
Primary Bedroom Level Primary Living Area
Interior
Interior Features Foyer, Mud Room, Solid Surface, Master Downstairs, 9Ft+ Ceilings, Vaulted Ceiling(s), Ceiling Fan(s), Pantry, Walk-In Closet(s)
Heating Heat Pump
Cooling Central Air
Flooring Carpet, Tile, Wood
Fireplaces Type Gas Log
Fireplace Yes
Window Features Thermal Windows,Blinds
Appliance Microwave - Built-In, Disposal, Dishwasher, Cooktop - Gas, Convection Oven
Laundry Hookup - Dryer, Washer Hookup, Inside
Exterior
Exterior Feature Irrigation System
Parking Features Paved
Garage Spaces 2.0
Roof Type Shingle
Porch Covered, Deck, Patio, Porch, Screened
Building
Lot Description Cul-de-Sac Lot, Wooded
Story 1
Entry Level Two
Sewer Municipal Sewer
Water Municipal Water
Structure Type Irrigation System
New Construction No
Others
Tax ID 048gd020
Acceptable Financing Cash, Conventional, FHA, VA Loan
Listing Terms Cash, Conventional, FHA, VA Loan
Special Listing Condition None
Read Less Info
Want to know what your home might be worth? Contact us for a FREE valuation!

Our team is ready to help you sell your home for the highest possible price ASAP

"My job is to find and attract mastery-based agents to the office, protect the culture, and make sure everyone is happy! "

