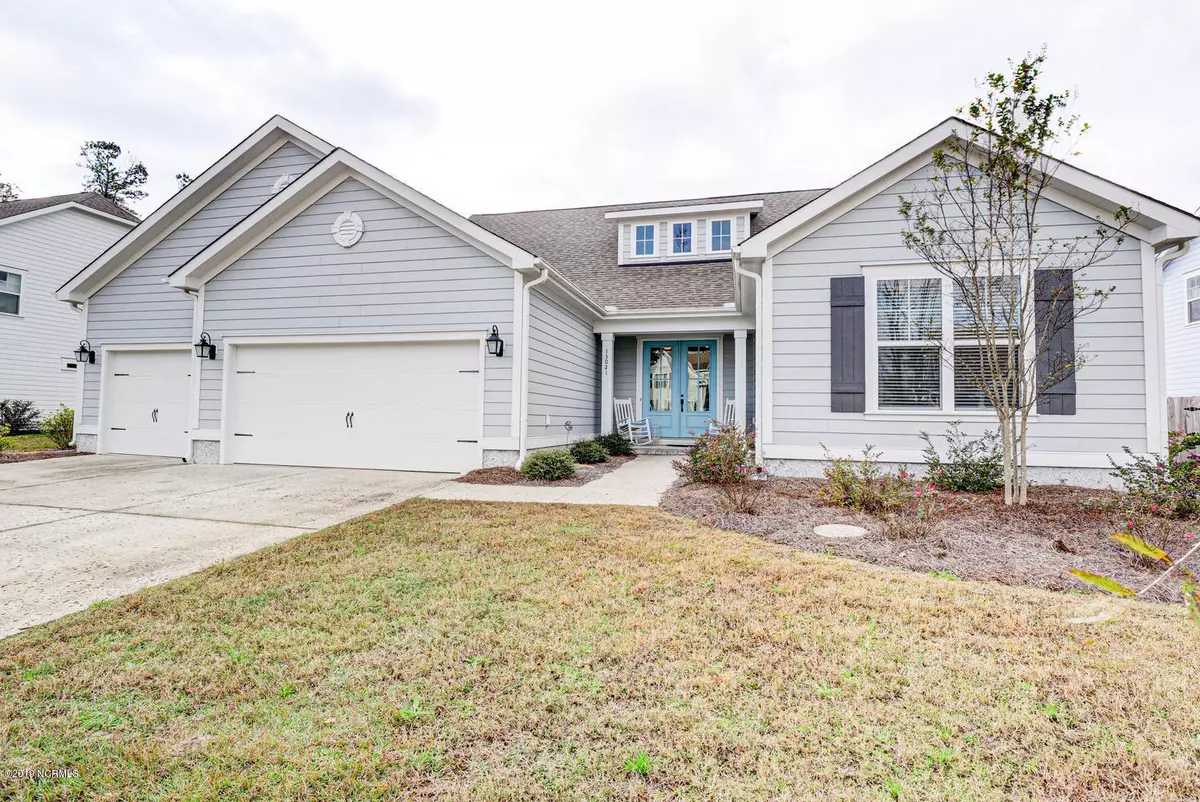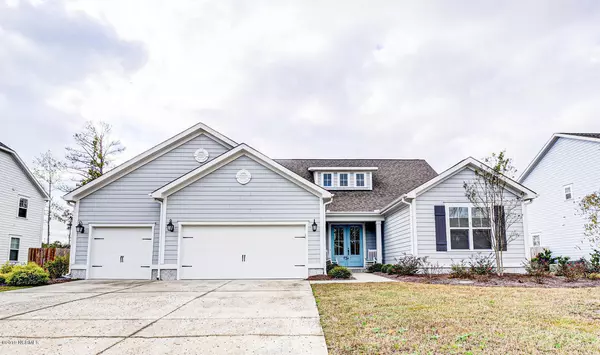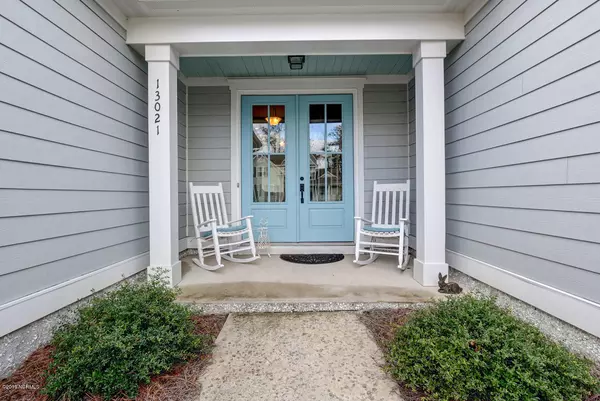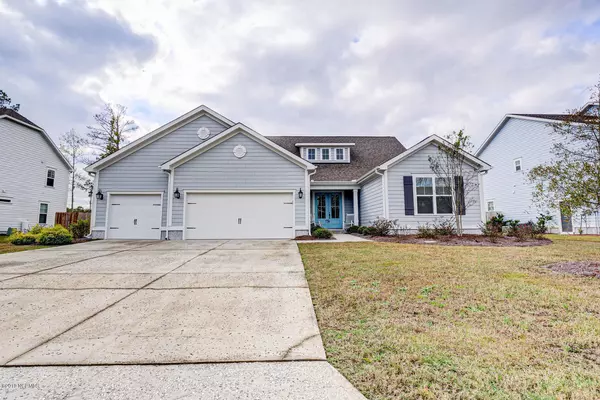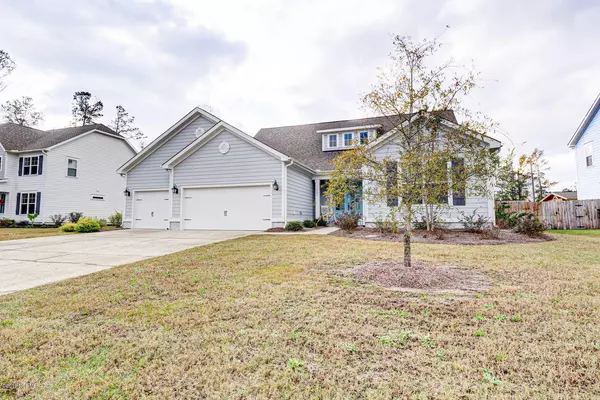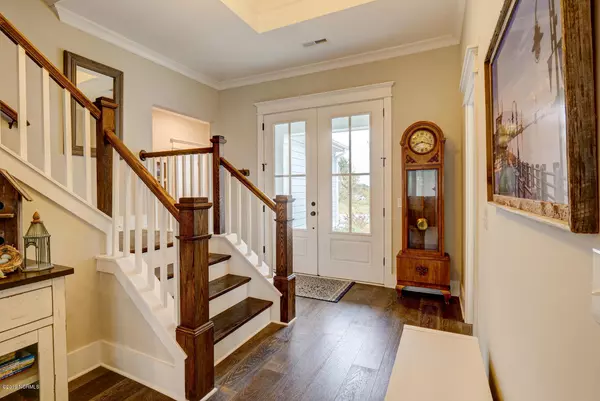$415,000
$424,900
2.3%For more information regarding the value of a property, please contact us for a free consultation.
5 Beds
4 Baths
2,879 SqFt
SOLD DATE : 02/25/2020
Key Details
Sold Price $415,000
Property Type Single Family Home
Sub Type Single Family Residence
Listing Status Sold
Purchase Type For Sale
Square Footage 2,879 sqft
Price per Sqft $144
Subdivision Hawkeswater At The River
MLS Listing ID 100192638
Sold Date 02/25/20
Style Wood Frame
Bedrooms 5
Full Baths 3
Half Baths 1
HOA Fees $1,308
HOA Y/N Yes
Originating Board North Carolina Regional MLS
Year Built 2016
Lot Size 0.404 Acres
Acres 0.4
Lot Dimensions 100x175.37x100x175.55
Property Description
Impeccable, luxurious 5 bedroom, 3.5 bath home that comes with its own deeded boat slip. Located in an exclusive gated community that overlooks the beautiful Brunswick River and just minutes from downtown Wilmington, this home features an open floor plan, hardwood floors, gas fireplace with tiled surround and hearth, a lovely kitchen with crisp white shaker cabinetry with soft close detail, custom marble backsplash, double oven and stainless steel appliances, quartz countertops and a huge island, lard laundry room/walk in pantry, 12 foot ceilings in the spacious family room and a screened in back porch that is large enough to enjoy a swing. Downstairs master suite has en suite bath that features walk-in shower and generous walk-in closet. The 3 car garage, storage building in the fenced back yard, floored attic spaces and many closets offer plenty of storage. Community amenities include pool, clubhouse, fitness center and dock. Schedule your tour of this one-of-a-kind home today because it won't last long!
Location
State NC
County Brunswick
Community Hawkeswater At The River
Zoning R-15
Direction River Road South towards Southport, Go past Belville Elementary Take a Right into Neighborhood shortly after into Gated neighborhood, Home is on the Right.
Location Details Mainland
Rooms
Basement None
Primary Bedroom Level Primary Living Area
Interior
Interior Features Master Downstairs, 9Ft+ Ceilings, Tray Ceiling(s), Vaulted Ceiling(s), Ceiling Fan(s), Pantry, Walk-in Shower, Walk-In Closet(s)
Heating Electric, Heat Pump
Cooling Central Air, Zoned
Flooring Carpet, Tile, Wood
Appliance Stove/Oven - Electric, Microwave - Built-In, Ice Maker, Disposal, Dishwasher
Laundry Inside
Exterior
Exterior Feature Irrigation System, Gas Logs
Parking Features On Site
Garage Spaces 3.0
Waterfront Description Water Access Comm
Roof Type Architectural Shingle
Porch Patio, Porch, Screened
Building
Story 2
Entry Level One and One Half
Foundation Slab
Sewer Municipal Sewer
Water Municipal Water
Structure Type Irrigation System,Gas Logs
New Construction No
Others
Tax ID 048cf002
Acceptable Financing Cash, Conventional, FHA, Lease Purchase, USDA Loan, VA Loan
Listing Terms Cash, Conventional, FHA, Lease Purchase, USDA Loan, VA Loan
Special Listing Condition None
Read Less Info
Want to know what your home might be worth? Contact us for a FREE valuation!

Our team is ready to help you sell your home for the highest possible price ASAP

"My job is to find and attract mastery-based agents to the office, protect the culture, and make sure everyone is happy! "

