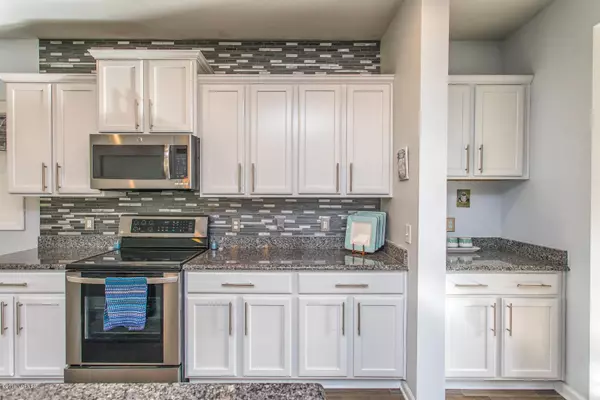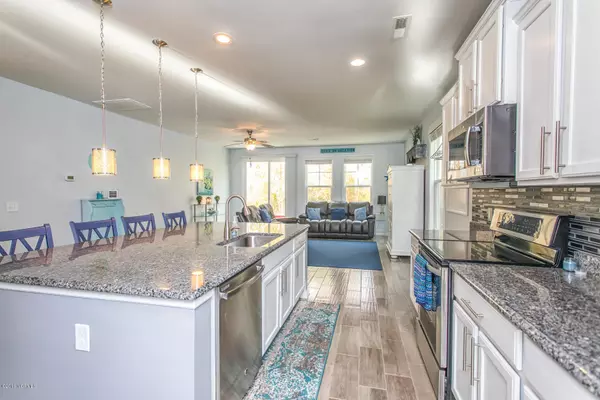$299,000
$299,000
For more information regarding the value of a property, please contact us for a free consultation.
5 Beds
4 Baths
3,290 SqFt
SOLD DATE : 03/18/2020
Key Details
Sold Price $299,000
Property Type Single Family Home
Sub Type Single Family Residence
Listing Status Sold
Purchase Type For Sale
Square Footage 3,290 sqft
Price per Sqft $90
Subdivision Hawkeswater At The River
MLS Listing ID 100192821
Sold Date 03/18/20
Style Wood Frame
Bedrooms 5
Full Baths 3
Half Baths 1
HOA Fees $624
HOA Y/N Yes
Originating Board North Carolina Regional MLS
Year Built 2015
Lot Size 7,693 Sqft
Acres 0.18
Lot Dimensions Irregular
Property Description
Great deal on this charming 5 Bedroom home in Hawkeswater at the RIver. Picture yourself relaxing on the porches. Step inside and the gorgeous tile floors shine beautifully. Every room in the house is spacious! The cook in the family will love the huge granite island and the easy ability to entertain with the open living room. Rare location with privacy behind and on the side of the house. Keep the blinds open in this house and let the sunshine in. Wonderful private woodsy views are throughout your living room windows. Step outside from the living room to the fenced backyard. Master bedroom is located on the 1st floor with a huge walk-in closet and en-suite master bathroom. On the 2nd floor in addition to 4 more bedrooms, there's also a large family room. Be sure to check out the balcony that one of the bedrooms has access to. Most of the house has been repainted and the carpets have been professionally cleaned. This home is move-in ready and available for a quick closing! Located about 10 minutes to downtown Wilmington and just a few minutes from a public boat ramp and champion golf courses. Popular neighborhood with resort style pool, clubhouse, exercise gym, boardwalk to a gazebo and day docks on Brunswick River. This home is a great deal for all the upgrades and features!
Location
State NC
County Brunswick
Community Hawkeswater At The River
Zoning PUD
Direction 17/74/76 to 1st Leland Exit. Left turn on Village Road, Right turn into Hawkeswater and house is on the right.
Location Details Mainland
Rooms
Primary Bedroom Level Primary Living Area
Interior
Interior Features Master Downstairs, 9Ft+ Ceilings, Walk-In Closet(s)
Heating Electric, Forced Air, Heat Pump
Cooling Central Air
Exterior
Exterior Feature Irrigation System
Parking Features Off Street, On Site
Garage Spaces 2.0
Roof Type Shingle
Porch Patio, Porch
Building
Story 2
Entry Level Two
Foundation Slab
Sewer Municipal Sewer
Water Municipal Water
Structure Type Irrigation System
New Construction No
Others
Tax ID 038nf001
Acceptable Financing Cash, Conventional, FHA, USDA Loan, VA Loan
Listing Terms Cash, Conventional, FHA, USDA Loan, VA Loan
Special Listing Condition None
Read Less Info
Want to know what your home might be worth? Contact us for a FREE valuation!

Our team is ready to help you sell your home for the highest possible price ASAP

"My job is to find and attract mastery-based agents to the office, protect the culture, and make sure everyone is happy! "






