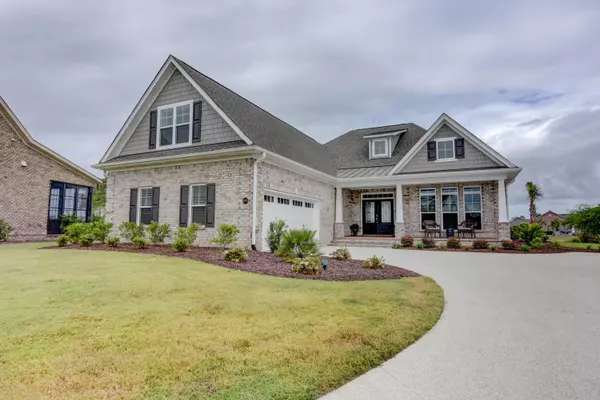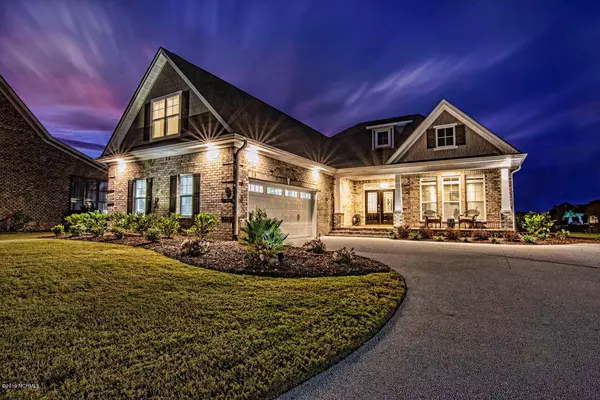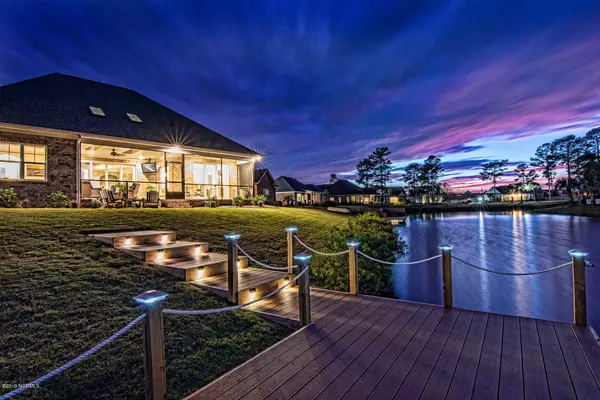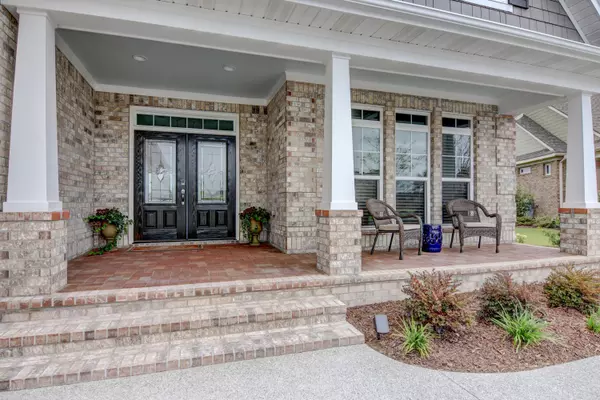$485,000
$499,900
3.0%For more information regarding the value of a property, please contact us for a free consultation.
3 Beds
3 Baths
2,600 SqFt
SOLD DATE : 02/28/2020
Key Details
Sold Price $485,000
Property Type Single Family Home
Sub Type Single Family Residence
Listing Status Sold
Purchase Type For Sale
Square Footage 2,600 sqft
Price per Sqft $186
Subdivision Waterford Of The Carolinas
MLS Listing ID 100187313
Sold Date 02/28/20
Style Wood Frame
Bedrooms 3
Full Baths 3
HOA Fees $1,217
HOA Y/N Yes
Originating Board North Carolina Regional MLS
Year Built 2019
Lot Size 0.300 Acres
Acres 0.3
Lot Dimensions Irregular
Property Description
Prepared to be swept away as you first enter this newly constructed, and beautifully appointed, home featuring breathtaking water views throughout. Built by Trustt Builders in 2019, this Coastal French Country themed home offers meticulous detail throughout. Every detail of every room was carefully considered to create an ideal environment of comfort and functionality, as well as, elegance and style. The home sits atop a large 1/3 acre lot and is strategically situated to allow for incredible panoramic water views throughout. There is arguably no finer location in all of Waterford for water access and views. As you enter the home from the over-sized covered front porch with brick flooring and forward facing water views be prepared to be amazed! Hardwood floors and a large open format floor plan help accentuate the beauty and serenity of the 180 degree water views to the rear of the home. Once you catch your breath... explore the large open Great Room with coffered ceilings, a large custom ceiling fan, a gas fireplace and gorgeous custom built in cabinetry on each side. Next explore the large custom kitchen with stainless appliances, hand-selected granite countertops and brick backsplash, custom cabinetry with soft close hardware and a large pantry with wooden access drawers, an oversized island with bar and built-in sink and specially selected pendant lighting. The dining area is wrapped with windows for views to the water, has a lighted tray ceiling and chandelier. In the Master Bedroom, situated on the ground floor, wake up and raise the blinds to let in the morning light and enjoy more incredible water views throughout. Enlarged substantially from initial plan, the Master is very spacious with a wall inset to frame the headboard, a lighted tray ceiling and remote controlled ceiling fan. There is a his and hers closet setup leading to a custom designed Master Bath with separate vanities set atop custom cabinets again with hand-selected granite tops. There is also a specially designed floor level walk in two-headed, tiled shower with long bench. The tile work in the shower alone is worth the trip! The bath has beautiful matching mirrors and sconces, along with a chandelier. Also on the first level you will find a second full bath with tub, granite, and professional grade lighting. There is a spacious second bedroom downstairs with in suite access to the bath and remote ceiling fan. There is a third Bedroom upstairs with a vaulted ceiling, water views across the street, a large walk in closet, walk-in attic space and a private in suite full bath with 9' ceilings, granite countertop, custom mirror and walk in shower. The home has a separate large laundry room with storage, shelving, shaker- style cabinetry and a stainless steel sink set in a granite top. In the rear of the home triple sliding doors lead to a very large enclosed sunroom with ceramic tile flooring and 180 degree stunning water views. Outdoor Patio leads to your own private Trex/composite dock accented by copper capped posts lighting via terraced entry with step lighting for the beautiful after sunset views. The home has hand selected lighting and plumbing fixtures as well as stereo sound throughout. The security system has added contacts for better coverage and there is an irrigation system. Remainder of Builder New Home Warranty may be transferred to new owner. Elegant styling and features galore- don't be last....this will be someone's FOREVER home soon.
Location
State NC
County Brunswick
Community Waterford Of The Carolinas
Zoning R6
Direction From US -17, turn into ''Waterford'' on Olde Waterford Way. Follow Olde Waterford Way to Woodwind Dr., Take a left on Woodwind Dr and follow the road to go over two bridges and stay straight into gated section of Woodwind Dr. Take the 2nd right turn onto Coralberry Ct. The home is near the end of the road on the cul-de-sac on the left.
Location Details Mainland
Rooms
Primary Bedroom Level Primary Living Area
Interior
Interior Features Foyer, Intercom/Music, Master Downstairs, 9Ft+ Ceilings, Tray Ceiling(s), Ceiling Fan(s), Pantry, Walk-In Closet(s)
Heating Electric, Heat Pump, Hot Water
Cooling Attic Fan, Central Air
Flooring Carpet, Tile, Wood
Fireplaces Type Gas Log
Fireplace Yes
Window Features Thermal Windows,Blinds
Appliance Stove/Oven - Electric, Microwave - Built-In, Disposal, Dishwasher
Laundry Hookup - Dryer, Washer Hookup, Inside
Exterior
Exterior Feature Irrigation System, Gas Logs
Parking Features Assigned, Off Street, On Site, Paved
Garage Spaces 2.0
Waterfront Description Canal Front
View Canal, Water
Roof Type Architectural Shingle
Porch Enclosed, Patio, Porch
Building
Lot Description Cul-de-Sac Lot
Story 2
Entry Level Two
Foundation Slab
Sewer Municipal Sewer
Water Municipal Water
Structure Type Irrigation System,Gas Logs
New Construction No
Others
Tax ID 037nj032
Acceptable Financing Cash, Conventional
Listing Terms Cash, Conventional
Special Listing Condition None
Read Less Info
Want to know what your home might be worth? Contact us for a FREE valuation!

Our team is ready to help you sell your home for the highest possible price ASAP

"My job is to find and attract mastery-based agents to the office, protect the culture, and make sure everyone is happy! "






