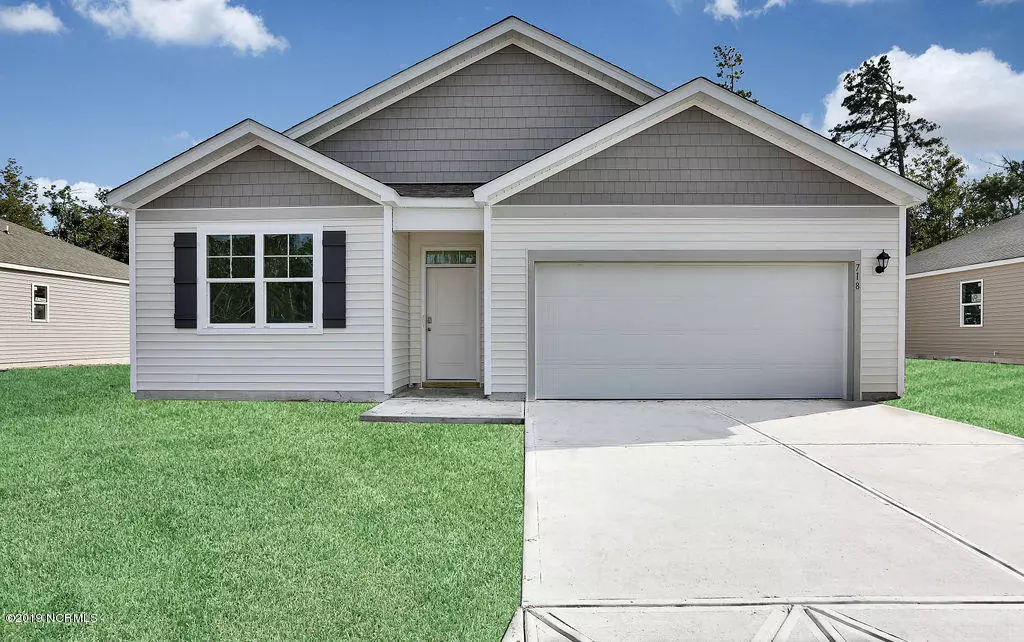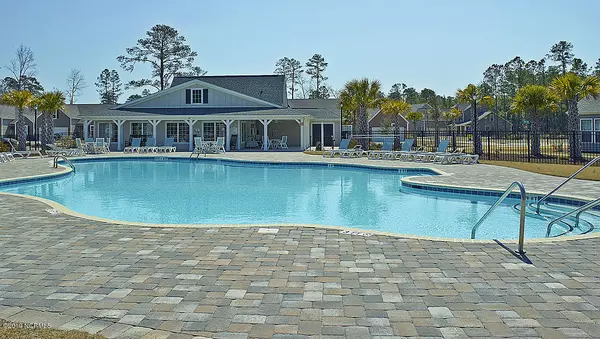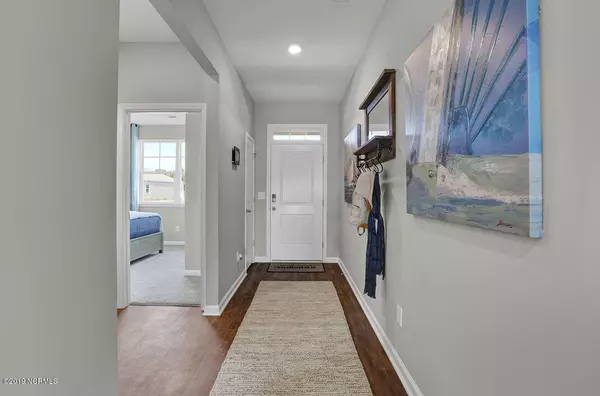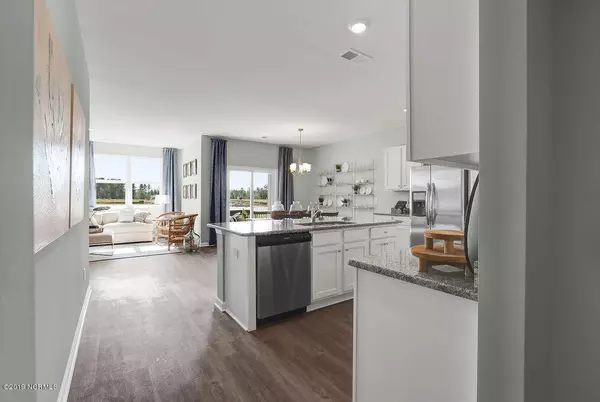$238,990
$238,990
For more information regarding the value of a property, please contact us for a free consultation.
4 Beds
2 Baths
1,774 SqFt
SOLD DATE : 01/27/2020
Key Details
Sold Price $238,990
Property Type Single Family Home
Sub Type Single Family Residence
Listing Status Sold
Purchase Type For Sale
Square Footage 1,774 sqft
Price per Sqft $134
Subdivision Hawkeswater At The River
MLS Listing ID 100191659
Sold Date 01/27/20
Style Wood Frame
Bedrooms 4
Full Baths 2
HOA Fees $624
HOA Y/N Yes
Originating Board North Carolina Regional MLS
Year Built 2020
Lot Size 9,583 Sqft
Acres 0.22
Lot Dimensions irregular
Property Description
This Cali plan offers living space with a split floor plan! Enjoy beautiful water resistant LVP floors in all main level living, dining, & kitchen areas and in both bathrooms and laundry room! The kitchen features beautiful granite counters, stainless steel appliances, and beautiful 36'' staggered cabinetry! Large owner's suite includes a walk -in closet, walk in shower and cultured marble vanity. Enjoy the nature on your covered porch off the back of the house. Hawkeswater offers great amenities with Low HOA Dues! You can Enjoy the pier with gazebo and day dock for a day on the River. The community pool and clubhouse with work out room makes Hawkeswater a great place to call home! Home is under construction and pictures are of similar to home. Home has a completion date of early 2020!
Location
State NC
County Brunswick
Community Hawkeswater At The River
Zoning R-75
Direction Take 133 S towards Southport. Take right onto Moorcamble Blvd into Hawkeswater. Left onto Seathwaite Ln and follow to Cumbria Ct lot 1242
Location Details Mainland
Rooms
Primary Bedroom Level Primary Living Area
Interior
Interior Features Solid Surface, None, Master Downstairs, 9Ft+ Ceilings, Pantry, Walk-in Shower, Walk-In Closet(s)
Heating Electric, Heat Pump
Cooling Central Air
Flooring LVT/LVP, Carpet
Fireplaces Type None
Fireplace No
Window Features Thermal Windows,Blinds
Appliance Stove/Oven - Electric, Refrigerator, Microwave - Built-In, Disposal, Dishwasher
Laundry Inside
Exterior
Parking Features Off Street, Paved
Garage Spaces 2.0
Roof Type Shingle
Porch Covered
Building
Story 1
Entry Level One
Foundation Slab
Sewer Municipal Sewer
Water Municipal Water
New Construction Yes
Others
Tax ID 310719508521
Acceptable Financing Cash, Conventional, FHA, USDA Loan, VA Loan
Listing Terms Cash, Conventional, FHA, USDA Loan, VA Loan
Special Listing Condition None
Read Less Info
Want to know what your home might be worth? Contact us for a FREE valuation!

Our team is ready to help you sell your home for the highest possible price ASAP

"My job is to find and attract mastery-based agents to the office, protect the culture, and make sure everyone is happy! "






