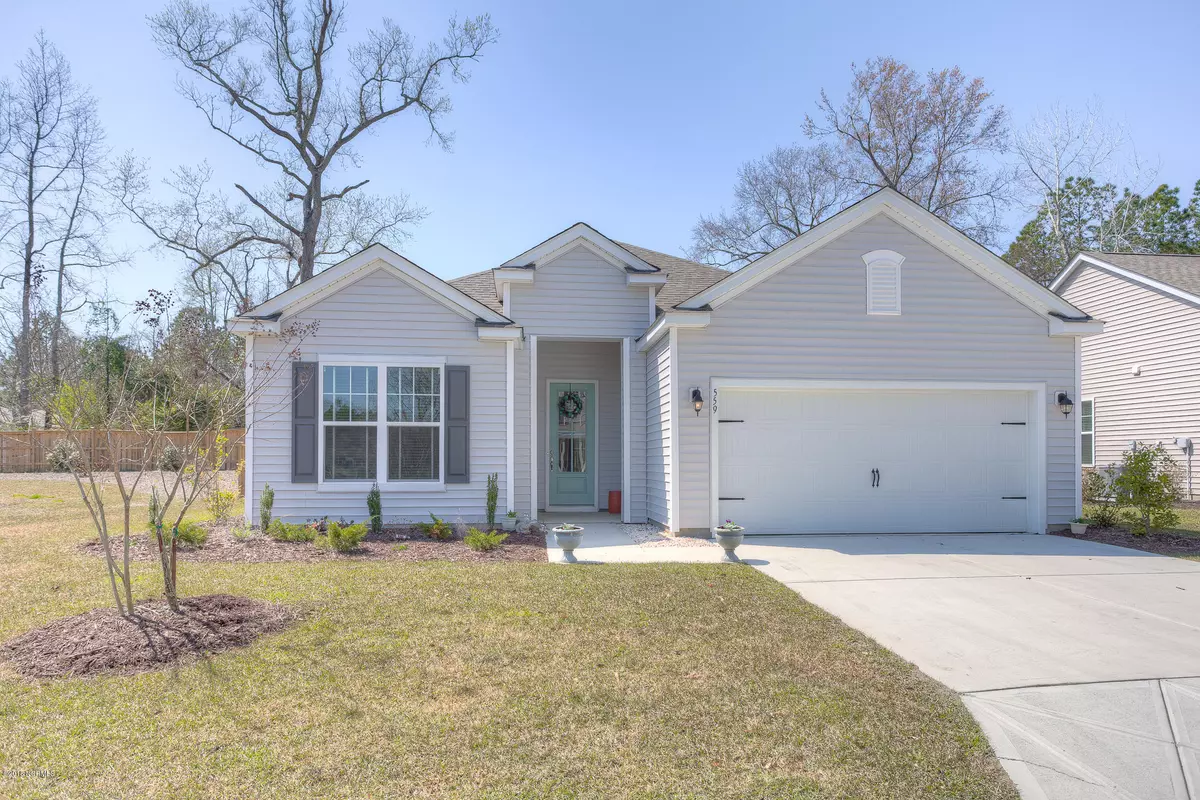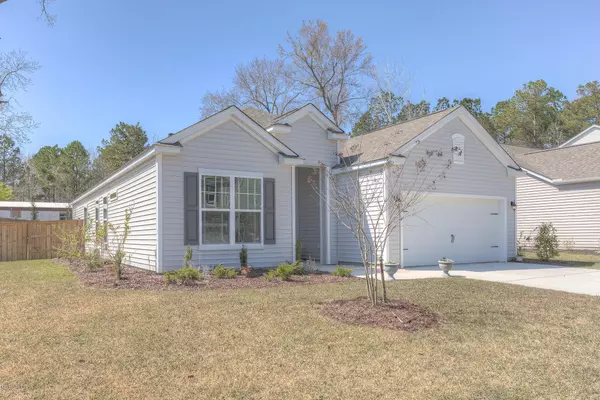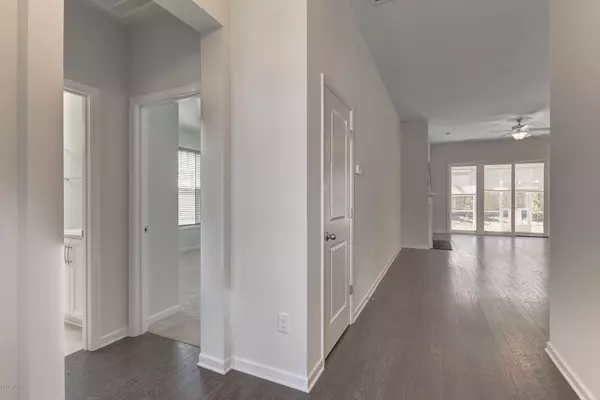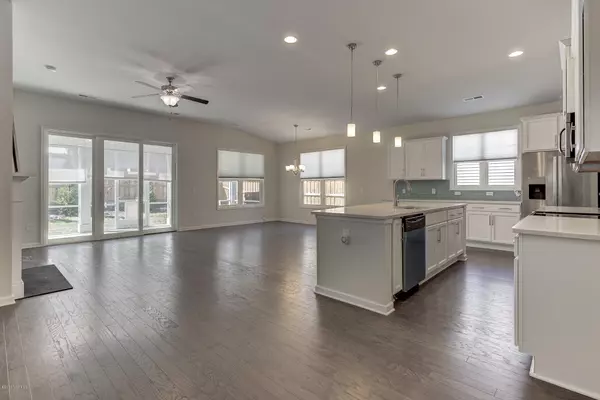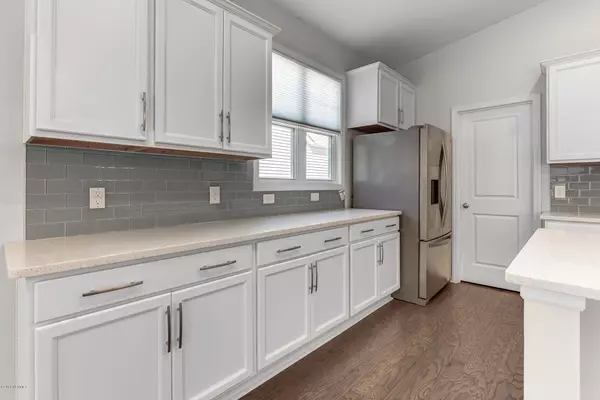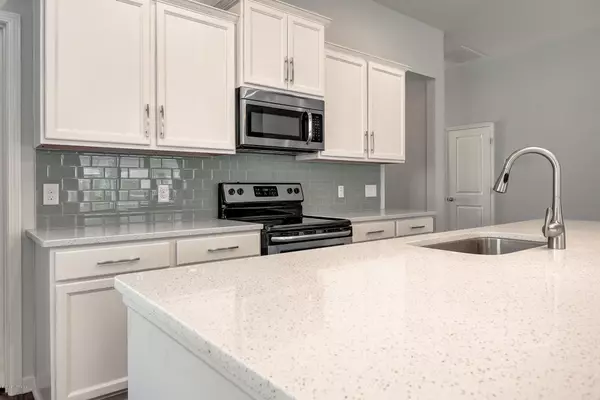$225,000
$229,000
1.7%For more information regarding the value of a property, please contact us for a free consultation.
3 Beds
2 Baths
1,745 SqFt
SOLD DATE : 11/19/2019
Key Details
Sold Price $225,000
Property Type Single Family Home
Sub Type Single Family Residence
Listing Status Sold
Purchase Type For Sale
Square Footage 1,745 sqft
Price per Sqft $128
Subdivision Hawkeswater At The River
MLS Listing ID 100191882
Sold Date 11/19/19
Style Wood Frame
Bedrooms 3
Full Baths 2
HOA Fees $624
HOA Y/N Yes
Originating Board North Carolina Regional MLS
Year Built 2017
Lot Size 6,970 Sqft
Acres 0.16
Lot Dimensions 52x97x70x80
Property Description
Are you looking for new construction but don't have the time to wait or just don't want to wait? Look no further, this better then new home is ready for you to move right in! This 1745 square foot home located in the Woodside section of Hawkeswater at the River offers amazing amenities such as a community pool, club house and fitness center. Hawkswater also offers deep water access located adjacent to the Brunswick River and only minutes from Wilmington's downtown River front. What more can any home owner ask for in this wonderful community location. You will be welcomed by this open and airy floor plan that is appealing and the abundant windows offer plenty of natural light cascading into each room. You'll be delighted with the oversized kitchen island and ample cabinetry with stainless appliances equipped for any culinarian. Featuring three bedrooms, two full bathrooms and plenty of closets space. Enjoy the warm summer evenings in the screened porch overlooking your fenced back yard. The corner lot will give you plenty of peace and enjoyment for years to come. This almost new home is beckoning you to come take a private tour today.
Location
State NC
County Brunswick
Community Hawkeswater At The River
Zoning R75
Direction Take 133 S. to Hawkeswater Blvd. Follow to end of road into new section. The road turns into Esthwaite. Home is first home on the left side of the street as soon it turns into Esthwaite.
Location Details Mainland
Rooms
Primary Bedroom Level Primary Living Area
Interior
Interior Features Mud Room, Master Downstairs, 9Ft+ Ceilings, Tray Ceiling(s), Vaulted Ceiling(s), Ceiling Fan(s), Hot Tub
Heating Electric, Heat Pump
Cooling Central Air
Flooring Carpet, Tile, Wood
Window Features Thermal Windows,Blinds
Appliance Stove/Oven - Electric, Refrigerator, Microwave - Built-In, Disposal, Dishwasher, Cooktop - Electric
Laundry Hookup - Dryer, Washer Hookup
Exterior
Exterior Feature Irrigation System, Gas Logs
Parking Features Off Street, Paved
Garage Spaces 2.0
Waterfront Description None
Roof Type Shingle
Porch Screened
Building
Lot Description Dead End
Story 1
Entry Level One
Foundation Slab
Sewer Municipal Sewer
Water Municipal Water
Structure Type Irrigation System,Gas Logs
New Construction No
Others
Tax ID 038ob007
Acceptable Financing Conventional, FHA, USDA Loan, VA Loan
Listing Terms Conventional, FHA, USDA Loan, VA Loan
Special Listing Condition None
Read Less Info
Want to know what your home might be worth? Contact us for a FREE valuation!

Our team is ready to help you sell your home for the highest possible price ASAP

"My job is to find and attract mastery-based agents to the office, protect the culture, and make sure everyone is happy! "

