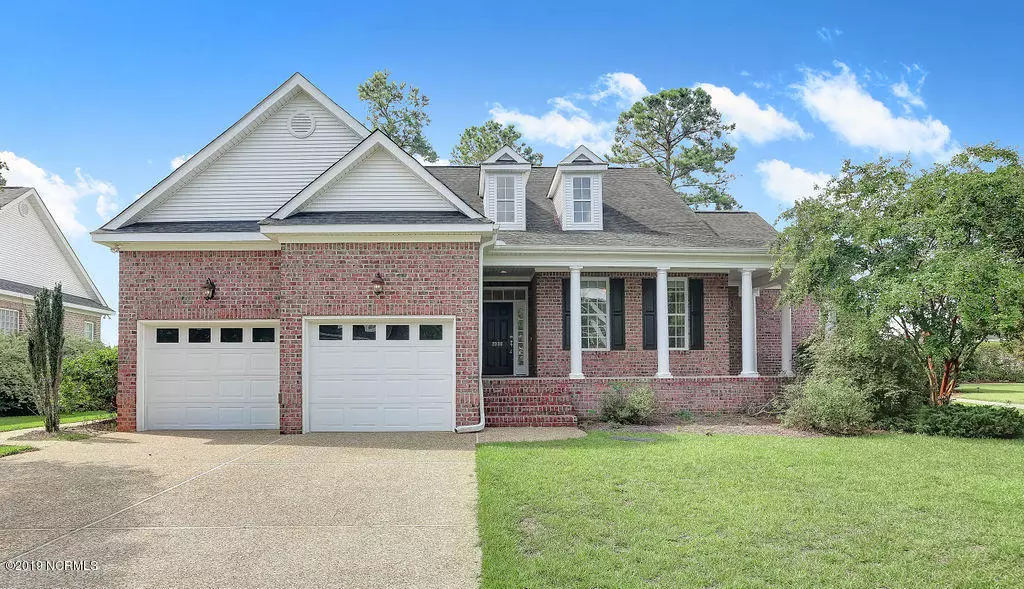$345,000
$350,000
1.4%For more information regarding the value of a property, please contact us for a free consultation.
4 Beds
3 Baths
2,576 SqFt
SOLD DATE : 12/19/2019
Key Details
Sold Price $345,000
Property Type Single Family Home
Sub Type Single Family Residence
Listing Status Sold
Purchase Type For Sale
Square Footage 2,576 sqft
Price per Sqft $133
Subdivision Waterford Of The Carolinas
MLS Listing ID 100179612
Sold Date 12/19/19
Style Wood Frame
Bedrooms 4
Full Baths 3
HOA Fees $1,317
HOA Y/N Yes
Originating Board North Carolina Regional MLS
Year Built 2005
Annual Tax Amount $2,347
Lot Size 0.270 Acres
Acres 0.27
Lot Dimensions 48x134x105x134
Property Description
Nestled on a gorgeous waterfront lot in Waterford of the Carolinas, this beautiful brick home has a spacious open floor plan, covered back porch and it's own dock. Features include 3 bedrooms downstairs and a bonus/bedroom upstairs with a full bath. Beautiful wood flooring in the main living areas, large tiled master bath shower, eat-in breakfast nook to enjoy the views of the water over your morning coffee, sunroom or formal dining, a dock in your back yard and plenty of walk-in and eave storage. Downstairs heating and air unit was replaced in 2018, upstairs unit replaced 2019. Interior freshly painted 10/2019. Waterford is a gated community with a resort style pool, clubhouse, tennis & pickleball courts, Bocce ball courts, fitness center, Osprey Lake with a community dock and walking trail. Easy access to restaurants, medical facilities, shopping, Historic Downtown Wilmington is just 5 minutes away and many area beaches are within a 30 minute drive.
Location
State NC
County Brunswick
Community Waterford Of The Carolinas
Zoning LE-R-6
Direction Hwy 17 South over the Cape Fear Memorial Bridge take the Myrtle Beach/Shallotte exit, right into Waterford of the Carolinas onto Olde Waterford Way, left on Palm Ridge Drive, 2nd right onto Olde Village Circle, 2nd right onto Pine Harvest Drive, 3rd left onto Brook Crossing, 1st left onto Ashbrook Court, home is on the right.
Location Details Mainland
Rooms
Basement Crawl Space
Primary Bedroom Level Primary Living Area
Interior
Interior Features Foyer, Master Downstairs, 9Ft+ Ceilings, Ceiling Fan(s), Pantry, Walk-In Closet(s)
Heating Heat Pump
Cooling Central Air
Flooring Carpet, Tile, Wood
Appliance Microwave - Built-In, Disposal, Dishwasher
Laundry Inside
Exterior
Exterior Feature Irrigation System
Parking Features Off Street, Paved
Garage Spaces 2.0
View Pond, Water
Roof Type Shingle
Porch Covered, Porch
Building
Story 2
Entry Level One
Sewer Municipal Sewer
Water Municipal Water
Structure Type Irrigation System
New Construction No
Others
Tax ID 037kd006
Acceptable Financing Cash, Conventional, FHA, VA Loan
Listing Terms Cash, Conventional, FHA, VA Loan
Special Listing Condition None
Read Less Info
Want to know what your home might be worth? Contact us for a FREE valuation!

Our team is ready to help you sell your home for the highest possible price ASAP

"My job is to find and attract mastery-based agents to the office, protect the culture, and make sure everyone is happy! "






