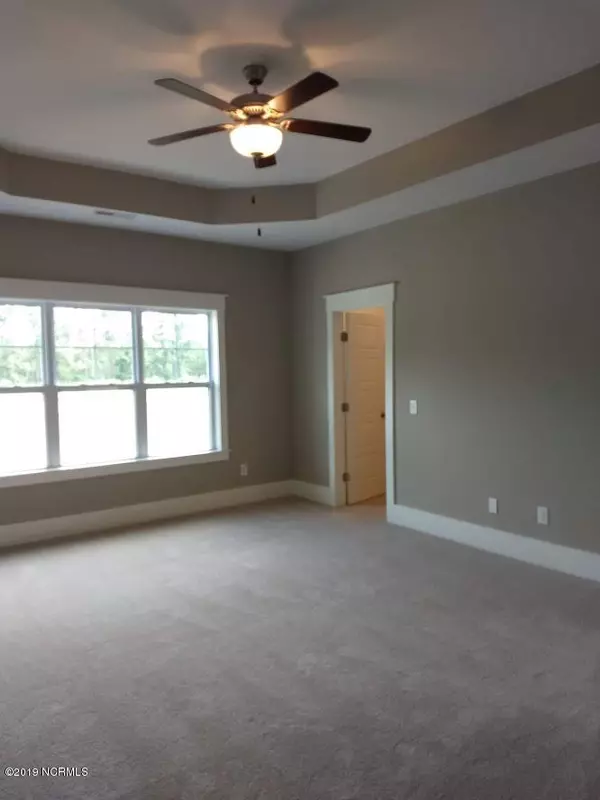$307,900
$317,900
3.1%For more information regarding the value of a property, please contact us for a free consultation.
4 Beds
3 Baths
2,202 SqFt
SOLD DATE : 11/08/2019
Key Details
Sold Price $307,900
Property Type Single Family Home
Sub Type Single Family Residence
Listing Status Sold
Purchase Type For Sale
Square Footage 2,202 sqft
Price per Sqft $139
Subdivision Campbell'S Ridge
MLS Listing ID 100145197
Sold Date 11/08/19
Style Wood Frame
Bedrooms 4
Full Baths 3
HOA Fees $360
HOA Y/N Yes
Originating Board North Carolina Regional MLS
Year Built 2019
Lot Size 0.529 Acres
Acres 0.53
Lot Dimensions 120x250x57x248
Property Description
This Claremont is situated on over 1/2 of an acre in the brand NEW Campbell's Ridge N'hood. Conveniently located off of I-140 & Hwy 17, just over the bridge from Downtown Wilmington. Home features durable laminate flooring throughout the living areas, which remain open for wonderful entertaining & family togetherness! Gourmet Kitchen with granite, SS appliances included & a very spacious layout w/island. The Owner's Suite includes 10' Tray Ceiling, En-suite with raised, dual vanity, separate tub/shower & water closet, as well as a HUGE WIC. Sprawl out upstairs in the Bonus area, with 3/4 bath & walk-in attic access. Large covered porches out front & back are perfect for those Coastal evenings spent with friends and family. Come see us today!
Location
State NC
County Brunswick
Community Campbell'S Ridge
Zoning RR
Direction 17S from Wilmington & through Leland (stay in right two lanes to continue onto 17S). In approximately 5 ½ miles, turn left onto Hazels Branch Rd, then first right onto Snowfield Rd. Campbell's Ridge is a few hundred yards on the right. Roads are not on the maps for directions, so please GPS ''100 Snowfield, Leland 28451'' This will bring you to the entrance. See flags and signage.
Location Details Mainland
Rooms
Primary Bedroom Level Primary Living Area
Interior
Interior Features Foyer, Master Downstairs, 9Ft+ Ceilings, Tray Ceiling(s), Ceiling Fan(s), Pantry, Walk-in Shower, Walk-In Closet(s)
Heating Electric, Heat Pump
Cooling Central Air
Flooring Carpet, Laminate, Tile
Fireplaces Type Gas Log
Fireplace Yes
Appliance Stove/Oven - Electric, Refrigerator, Microwave - Built-In, Ice Maker, Disposal, Dishwasher, Cooktop - Electric
Laundry Inside
Exterior
Exterior Feature Irrigation System
Parking Features Off Street, Paved
Garage Spaces 2.0
Roof Type Architectural Shingle
Porch Covered, Patio, Porch
Building
Story 2
Entry Level Two
Foundation Raised, Slab
Sewer Septic On Site, Private Sewer
Water Municipal Water
Structure Type Irrigation System
New Construction Yes
Others
Tax ID 070ca030
Acceptable Financing Cash, Conventional, FHA, VA Loan
Listing Terms Cash, Conventional, FHA, VA Loan
Special Listing Condition None
Read Less Info
Want to know what your home might be worth? Contact us for a FREE valuation!

Our team is ready to help you sell your home for the highest possible price ASAP

"My job is to find and attract mastery-based agents to the office, protect the culture, and make sure everyone is happy! "






