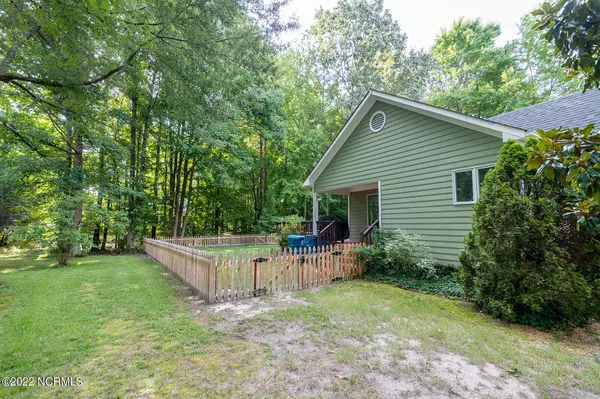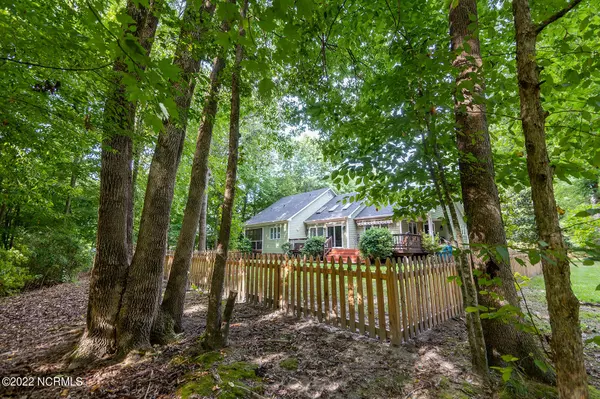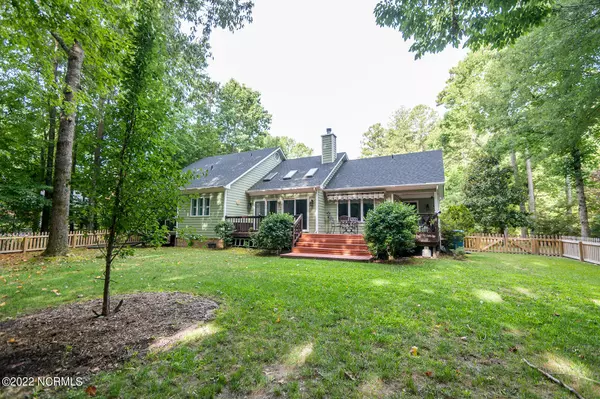$350,000
$359,900
2.8%For more information regarding the value of a property, please contact us for a free consultation.
3 Beds
2 Baths
1,978 SqFt
SOLD DATE : 10/12/2022
Key Details
Sold Price $350,000
Property Type Single Family Home
Sub Type Single Family Residence
Listing Status Sold
Purchase Type For Sale
Square Footage 1,978 sqft
Price per Sqft $176
Subdivision Albemarle Plantation
MLS Listing ID 100345415
Sold Date 10/12/22
Style Wood Frame
Bedrooms 3
Full Baths 2
HOA Fees $2,445
HOA Y/N Yes
Originating Board North Carolina Regional MLS
Year Built 1997
Annual Tax Amount $1,458
Lot Size 0.463 Acres
Acres 0.46
Lot Dimensions 110 x 182 x 121 x 171
Property Description
This is a renovated, custom designed charming 3-bedroom 2 bath nestled on beautifully wooded homesite in Albemarle Plantation. Entryway features slate flooring flowing into living room, dining room and hallway with wide plank wood floors. Skylights and vaulted ceiling in living room bring additional light and add to the warm feeling of the home. Spacious kitchen with updated appliances, includes breakfast nook with bay windows. Master bedroom features screened in porch for morning coffee. Wood burning fireplace in the living room adds to the overall cozy feeling of the home. It has a fenced in backyard for your pets. A new roof, carpet, hot water heater, appliances and paint were all done within the last year. Crawl space is encapsulated with dehumidifier. There is a boat slip and lift available for a fee.
Location
State NC
County Perquimans
Community Albemarle Plantation
Zoning RA-25
Direction From Elizabeth City: 17 S. to Hertford, Left on Harvey Point Road, Right on Burgess Road, Left on Holiday Island Road, Right into Albemarle Plantation, Right onto Pasquotank Blvd, left on Pee Dee Dr.
Location Details Mainland
Rooms
Basement Crawl Space, None
Primary Bedroom Level Primary Living Area
Interior
Interior Features Solid Surface, Kitchen Island, Master Downstairs, Vaulted Ceiling(s), Ceiling Fan(s), Pantry, Skylights, Walk-in Shower
Heating Heat Pump, Fireplace(s), Electric
Cooling Central Air
Flooring Carpet, Slate, Wood
Window Features Thermal Windows,Blinds
Appliance Washer, Wall Oven, Self Cleaning Oven, Refrigerator, Microwave - Built-In, Dryer, Dishwasher, Cooktop - Electric
Laundry Hookup - Dryer, Washer Hookup, Inside
Exterior
Parking Features Concrete
Garage Spaces 2.0
Pool None
Utilities Available Community Water, Sewer Connected
Waterfront Description None
Roof Type Architectural Shingle
Porch Covered, Deck, Porch, Screened
Building
Lot Description Level, Wooded
Story 1
Entry Level One
Sewer Community Sewer
New Construction No
Schools
Elementary Schools Perquimans Central/Hertford Grammar
Middle Schools Perquimans Middle
High Schools Perquimans County High School
Others
Tax ID 2-D082-U002-Ap
Acceptable Financing Cash, Conventional, FHA, USDA Loan, VA Loan
Horse Property None
Listing Terms Cash, Conventional, FHA, USDA Loan, VA Loan
Special Listing Condition None
Read Less Info
Want to know what your home might be worth? Contact us for a FREE valuation!

Our team is ready to help you sell your home for the highest possible price ASAP

"My job is to find and attract mastery-based agents to the office, protect the culture, and make sure everyone is happy! "






