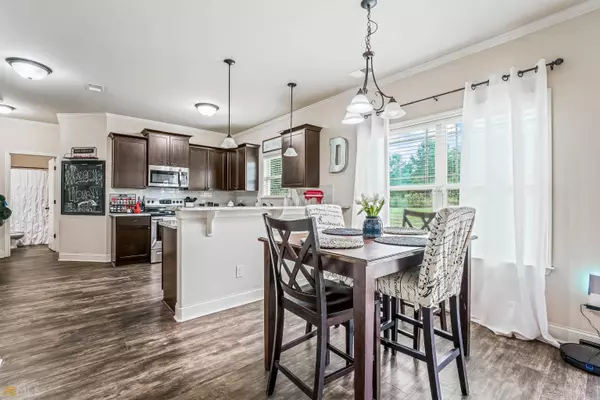$435,000
$429,900
1.2%For more information regarding the value of a property, please contact us for a free consultation.
5 Beds
3 Baths
2,689 SqFt
SOLD DATE : 10/03/2022
Key Details
Sold Price $435,000
Property Type Single Family Home
Sub Type Single Family Residence
Listing Status Sold
Purchase Type For Sale
Square Footage 2,689 sqft
Price per Sqft $161
Subdivision Vintage Farms
MLS Listing ID 20073265
Sold Date 10/03/22
Style Traditional
Bedrooms 5
Full Baths 3
HOA Y/N No
Originating Board Georgia MLS 2
Year Built 2018
Annual Tax Amount $4,170
Tax Year 2021
Lot Size 0.960 Acres
Acres 0.96
Lot Dimensions 41817.6
Property Description
WELCOME HOME!!!! Don't Miss your opportunity on the house. Located in the desired Ola school district this five bedroom, three bathroom home is sure to meet all of your needs. This home is located in a cul-de-sac in the Vintage Farms subdivision. When you enter the home from the front door you enter the foyer equipped with high ceilings and LVP flooring. Located to the left is the large formal dining room on the left and to the right is a large study perfect for office space or a seating area. Proceed past these two rooms and you enter the spacious living room with an electric fireplace which is accented with a tile hearth. Conveniently located between the living room and kitchen is a breakfast area with window access so you can look out into the backyard while enjoying your morning coffee. Past the breakfast area you will come to the large kitchen. The kitchen has beautiful granite countertops and is open to the living room so you can entertain while cooking. Moving past the kitchen is the first of 3 full bathrooms. This bathroom has granite counter tops and is located directly next to another large carpeted bonus room perfect for office space. From this area of the home you can access the two car garage. As you go up the stairs you will notice the quality handrails and iron spindles . Once at the top of the stairs you will come to the first of the cozy guest rooms. This guest room overlooks the front yard and the cul-de-sac and has a large closet. From this room you will come to the second guest room This room is spacious, has a large closet and overlooks the front yard and cul-de-sac as well. When you exit this room you will come to the third guest room. This room is cozy, has a large closet and has a view of the back yard. Tucked in between all of these guest rooms, the second full bathroom is conveniently located. This bathroom has granite counter tops, a double vanity, and a shower tub combination. This is not all this home has to offer. The mater bedroom and master bath is a must see. As you enter the master bedroom you will have a large seating area large enough to accommodate a chase lounge or a large couch. Directly off of the seating area is the large ,aster bedroom. This bedroom has recessed ceilings and a great view of the back yard. The master bathroom, located directly off of the master bedroom is another must see. This bathroom has tile flooring, a double vanity, a very large tile shower, and a large garden tub. The very spacious walk in closet is located in this bathroom as well. Just when you think this home has nothing else to offer you will go to the large private back yard. This backyard has a fire pit to entertain with and a dog wash area. Don't hesitate on this listing. It will not last long.
Location
State GA
County Henry
Rooms
Basement None
Dining Room Separate Room
Interior
Interior Features Tray Ceiling(s), Vaulted Ceiling(s), High Ceilings, Double Vanity, Soaking Tub, Separate Shower, Tile Bath, Walk-In Closet(s)
Heating Electric, Central, Zoned
Cooling Electric, Ceiling Fan(s), Central Air, Zoned
Flooring Hardwood, Tile, Carpet, Laminate
Fireplaces Number 1
Fireplaces Type Family Room, Factory Built
Fireplace Yes
Appliance Dishwasher, Microwave, Oven/Range (Combo), Stainless Steel Appliance(s)
Laundry Upper Level
Exterior
Parking Features Attached, Garage, Kitchen Level, Side/Rear Entrance
Garage Spaces 2.0
Community Features Sidewalks
Utilities Available Underground Utilities, Cable Available, Electricity Available, High Speed Internet, Phone Available, Water Available
View Y/N No
Roof Type Composition
Total Parking Spaces 2
Garage Yes
Private Pool No
Building
Lot Description Level
Faces From the McDonough Square travel east on Highway 81. From Highway 81 turn left onto Mt. Bethel. Mt. Bethel to Snapping Shoals. Turn left onto Snapping Shoals. Snapping Shoals to River Rd. River Rd to Theodore St.Theodore St to Trosseau Ln
Foundation Slab
Sewer Septic Tank
Water Public
Structure Type Concrete
New Construction No
Schools
Elementary Schools Ola
Middle Schools Ola
High Schools Ola
Others
HOA Fee Include None
Tax ID 165E01058000
Acceptable Financing Cash, Conventional, FHA, VA Loan
Listing Terms Cash, Conventional, FHA, VA Loan
Special Listing Condition Resale
Read Less Info
Want to know what your home might be worth? Contact us for a FREE valuation!

Our team is ready to help you sell your home for the highest possible price ASAP

© 2025 Georgia Multiple Listing Service. All Rights Reserved.
"My job is to find and attract mastery-based agents to the office, protect the culture, and make sure everyone is happy! "






