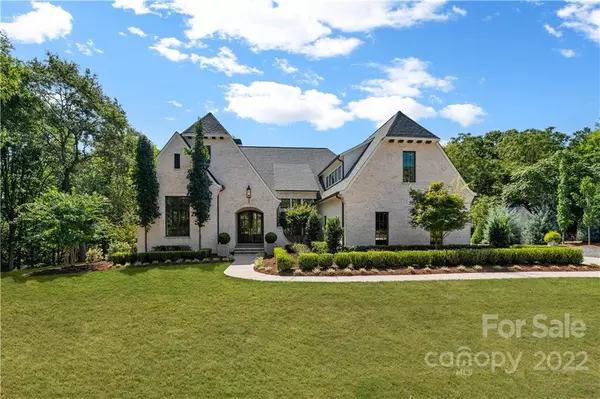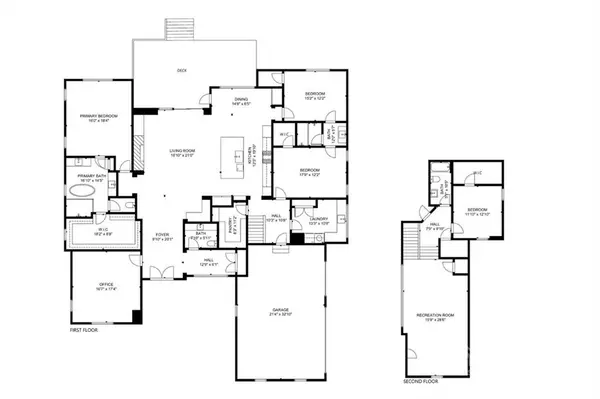$1,500,000
$1,396,800
7.4%For more information regarding the value of a property, please contact us for a free consultation.
4 Beds
4 Baths
4,108 SqFt
SOLD DATE : 10/19/2022
Key Details
Sold Price $1,500,000
Property Type Single Family Home
Sub Type Single Family Residence
Listing Status Sold
Purchase Type For Sale
Square Footage 4,108 sqft
Price per Sqft $365
Subdivision The Sanctuary
MLS Listing ID 3898096
Sold Date 10/19/22
Style Traditional
Bedrooms 4
Full Baths 3
Half Baths 1
Construction Status Completed
HOA Fees $448/qua
HOA Y/N 1
Abv Grd Liv Area 4,108
Year Built 2019
Lot Size 5.300 Acres
Acres 5.3
Lot Dimensions 418x186x940x188x536
Property Description
Impeccable privately gated custom 2019 full-brick estate situated on 5.3 acres in The Sanctuary at Lake Wylie. Classic & timeless architecture built w/the highest craftsmanship & attention to detail includes Restoration Hardware fixtures & lights, custom metal works & glass, wide plank floors. 4 bedrooms, 3.5 baths, 3 car garage, & detached 12x24 custom out-building. Main floor includes primary suite w/inlay trimmed ceiling, spa like shower & tub, custom closet, gourmet chefs kitchen w/large island, quartzite counters, Wolf & high end appliances, custom pantry, bar & custom metal doored wine storage, two more beds w/jack+jill full bath, wet laundry, office, living room w/cathedral beamed ceiling. Upstairs is a bedroom w/full bath, bonus/loft, & plenty of storage. Fully retractable glass doors open to the oversized covered patio, room for a pool. Community amenities include Lodge, leasable boat slips, 3 pools, tennis courts, playground, & more. Stop dreaming & start living.
Location
State NC
County Mecklenburg
Zoning MX1INNOV
Rooms
Main Level Bedrooms 3
Interior
Interior Features Attic Walk In, Built-in Features, Cable Prewire, Garden Tub, Kitchen Island, Open Floorplan, Pantry, Tray Ceiling(s), Vaulted Ceiling(s), Walk-In Closet(s), Walk-In Pantry
Heating Central, Forced Air, Natural Gas
Cooling Ceiling Fan(s), Zoned
Flooring Wood
Fireplaces Type Gas Starter, Living Room, Wood Burning
Fireplace true
Appliance Convection Oven, Dishwasher, Disposal, Double Oven, Electric Oven, Exhaust Fan, Exhaust Hood, Gas Cooktop, Gas Water Heater, Microwave, Plumbed For Ice Maker, Refrigerator, Self Cleaning Oven, Tankless Water Heater, Wine Refrigerator
Exterior
Exterior Feature In-Ground Irrigation
Garage Spaces 3.0
Community Features Clubhouse, Fitness Center, Gated, Outdoor Pool, Picnic Area, Playground, Recreation Area, Sidewalks, Street Lights, Tennis Court(s), Walking Trails, Other
Utilities Available Cable Available, Gas, Wired Internet Available
Roof Type Shingle
Garage true
Building
Lot Description Private, Wooded, Wooded
Foundation Crawl Space
Sewer Septic Installed
Water City
Architectural Style Traditional
Level or Stories One and One Half
Structure Type Brick Full
New Construction false
Construction Status Completed
Schools
Elementary Schools Winget Park
Middle Schools Southwest
High Schools Palisades
Others
HOA Name Cams Management
Restrictions Architectural Review
Acceptable Financing Cash, Conventional, Exchange, FHA, Nonconforming Loan, USDA Loan, VA Loan
Listing Terms Cash, Conventional, Exchange, FHA, Nonconforming Loan, USDA Loan, VA Loan
Special Listing Condition None
Read Less Info
Want to know what your home might be worth? Contact us for a FREE valuation!

Our team is ready to help you sell your home for the highest possible price ASAP
© 2025 Listings courtesy of Canopy MLS as distributed by MLS GRID. All Rights Reserved.
Bought with Lisa Warren • Cottingham Chalk
"My job is to find and attract mastery-based agents to the office, protect the culture, and make sure everyone is happy! "






