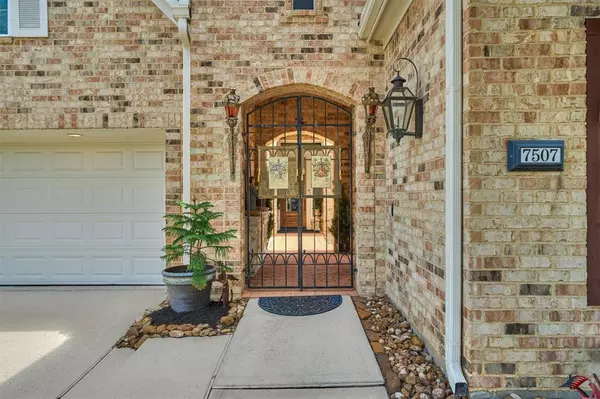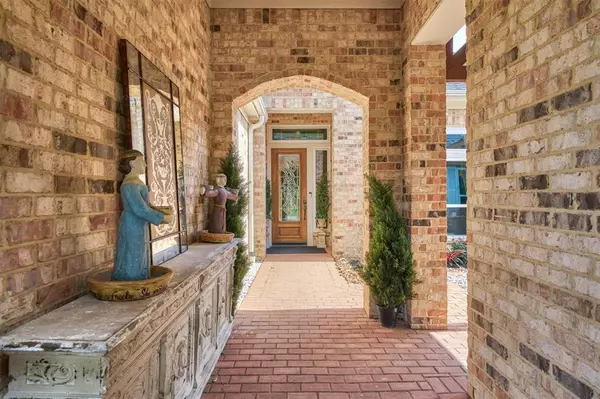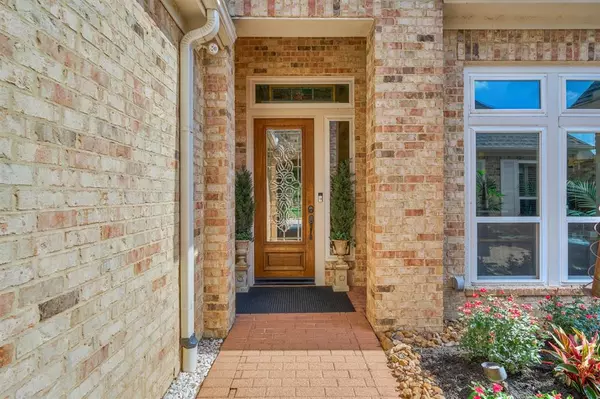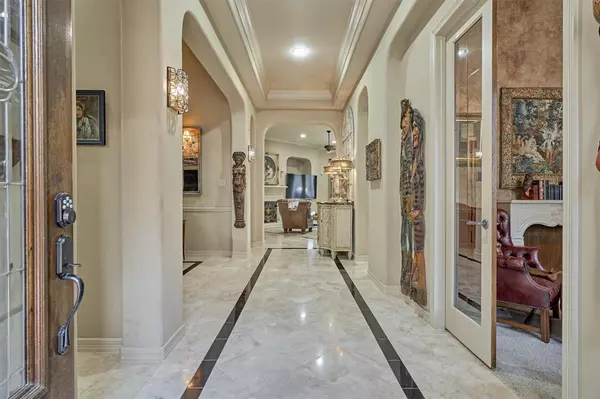$585,000
For more information regarding the value of a property, please contact us for a free consultation.
4 Beds
4.1 Baths
3,131 SqFt
SOLD DATE : 10/14/2022
Key Details
Property Type Single Family Home
Listing Status Sold
Purchase Type For Sale
Square Footage 3,131 sqft
Price per Sqft $186
Subdivision Augusta Pines
MLS Listing ID 5968967
Sold Date 10/14/22
Style Traditional
Bedrooms 4
Full Baths 4
Half Baths 1
HOA Fees $79/ann
HOA Y/N 1
Year Built 2001
Annual Tax Amount $11,540
Tax Year 2021
Lot Size 8,186 Sqft
Acres 0.1879
Property Description
Are you looking to downsize without compromise? Love playing golf at the Augusta Pines Golf Club? How about living ON the Signature 9th hole in this former model home with surprises around every corner! Enter through the iron gates that lead you through the quaint courtyard and entrance to the separate CASITA. The casita features a full bath and endless possibilities. Once inside, you'll love the high ceilings, huge office, formal dining, polished travertine floors, designer details and luxe finishes throughout! The chefs kitchen is open for entertaining with stunning views of the golf course from every angle! Grand Primary bedroom with large plank white oak floors and exquisite lighting. Bonus flex space upstairs with additional bath. The beautifully landscaped yard needs no introduction, low maintenance and WOW those GOLF COURSE VIEWS!! Augusta Pines is in the middle of it all! Just a quick jaunt to Creekside restaurants, shops, HEB, a luxury movie theater, and so much more!
Location
State TX
County Harris
Area Spring/Klein
Rooms
Bedroom Description 1 Bedroom Up,All Bedrooms Down,En-Suite Bath,Primary Bed - 1st Floor,Sitting Area,Walk-In Closet
Other Rooms Breakfast Room, Family Room, Formal Dining, Gameroom Up, Guest Suite, Home Office/Study, Kitchen/Dining Combo, Library, Living Area - 1st Floor, Living/Dining Combo, Quarters/Guest House, Utility Room in House
Master Bathroom Primary Bath: Double Sinks, Primary Bath: Jetted Tub, Primary Bath: Separate Shower, Vanity Area
Den/Bedroom Plus 4
Kitchen Breakfast Bar, Island w/o Cooktop, Kitchen open to Family Room, Pantry, Pots/Pans Drawers, Under Cabinet Lighting
Interior
Interior Features Alarm System - Owned, Crown Molding, Drapes/Curtains/Window Cover, Dry Bar, Fire/Smoke Alarm, Formal Entry/Foyer, High Ceiling, Refrigerator Included
Heating Central Gas
Cooling Central Electric
Flooring Stone, Travertine, Wood
Fireplaces Number 1
Fireplaces Type Gas Connections, Gaslog Fireplace
Exterior
Exterior Feature Back Green Space, Back Yard, Back Yard Fenced, Covered Patio/Deck, Detached Gar Apt /Quarters, Patio/Deck, Porch, Side Yard, Sprinkler System, Subdivision Tennis Court
Parking Features Attached Garage, Oversized Garage
Garage Spaces 2.0
Garage Description Auto Garage Door Opener, Double-Wide Driveway
Waterfront Description Pond
Roof Type Composition
Private Pool No
Building
Lot Description Cul-De-Sac, In Golf Course Community, On Golf Course, Patio Lot, Water View
Story 1
Foundation Slab
Water Water District
Structure Type Brick
New Construction No
Schools
Elementary Schools Metzler Elementary School
Middle Schools Hofius Intermediate School
High Schools Klein Oak High School
School District 32 - Klein
Others
Senior Community No
Restrictions Deed Restrictions
Tax ID 121-672-001-0026
Energy Description Attic Vents,Ceiling Fans,Digital Program Thermostat,Insulated/Low-E windows,North/South Exposure
Acceptable Financing Cash Sale, Conventional, VA
Tax Rate 2.864
Disclosures Mud, Sellers Disclosure
Listing Terms Cash Sale, Conventional, VA
Financing Cash Sale,Conventional,VA
Special Listing Condition Mud, Sellers Disclosure
Read Less Info
Want to know what your home might be worth? Contact us for a FREE valuation!

Our team is ready to help you sell your home for the highest possible price ASAP

Bought with Honey & Company Realty
"My job is to find and attract mastery-based agents to the office, protect the culture, and make sure everyone is happy! "






