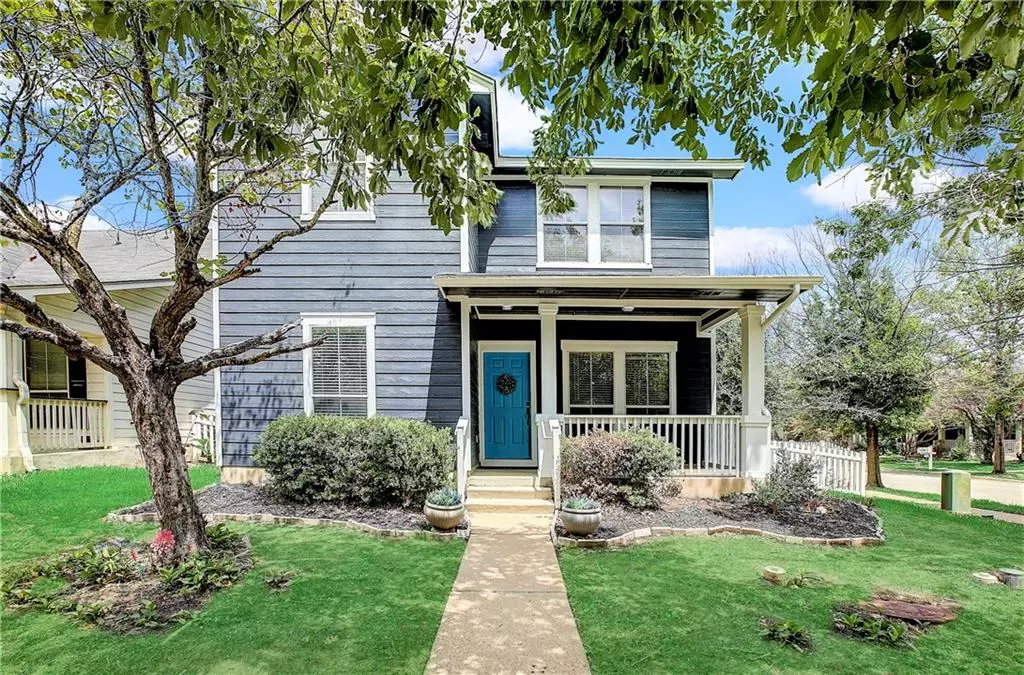$375,000
For more information regarding the value of a property, please contact us for a free consultation.
3 Beds
3 Baths
1,918 SqFt
SOLD DATE : 10/17/2022
Key Details
Property Type Single Family Home
Sub Type Single Family Residence
Listing Status Sold
Purchase Type For Sale
Square Footage 1,918 sqft
Price per Sqft $195
Subdivision Plum Creek Ph I Sec 2J
MLS Listing ID 2869705
Sold Date 10/17/22
Style 1st Floor Entry
Bedrooms 3
Full Baths 2
Half Baths 1
HOA Fees $57/qua
Originating Board actris
Year Built 2004
Annual Tax Amount $6,409
Tax Year 2021
Lot Size 5,201 Sqft
Lot Dimensions 54' x 100'
Property Description
CORNER LOT, Stunning Plum Creek Home w/ BRAND NEW Fresh Exterior Paint in a Lovely Gray Hue w/ An Accented Sky Blue Front Door! 3 Bedrooms & 2 Full Bathrooms Upstairs w/ An Office/Bonus Room & Half Bath Downstairs ( w/ Upgraded/New Toilet!). The List of Upgrades is a Buyer's Dream - NEW HVAC 2021 (W/ ADDED FEATURE THAT CUTS DOWN ALLERGENS & BACTERIA IN THE AIR BY UV LIGHT). NEW WATERHEATER 2021. NEW ROOF 2018. NEW WOOD LOOK TILE FLOORING DOWNSTAIRS 2019. WATER SOFTENER HOOKUPS INSTALLED 2021. PEST PROOFING DONE 2022 ON ENTIRE HOME. Home Features a Screened Patio Area & BIG, Roomy Deck (NEW 2021) Excellent For Lounging & Relaxing Outdoors w/ Friends or Family. Kitchen Features Stainless Steel Whirlpool Appliances, 5-Burner Gas Cooktop, Built-In Microwave, & A Spacious Pantry. Owner's Suite Equipped w/ TWO Walk-In Closets. Owner's Bath Features Dual Vanities, Garden Tub, Walk-In Shower + Towel Bars & Hand Towel Rings! This D.R. Horton Floorplan Provides An Incredible Amount of Storage Space & Large Front Porch As Well. You Can Tell This Home Has Been Thoughtfully Maintained & Cared For By Noticing Details Like Added Cabinet Hardware, Upgraded Light Fixtures & So Much More. You Couldn't Find A More Perfect Home To Love in Plum Creek! Take A Tour Today!
Location
State TX
County Hays
Interior
Interior Features Ceiling Fan(s), High Ceilings, Double Vanity, Electric Dryer Hookup, Pantry, Storage, Walk-In Closet(s), Washer Hookup
Heating Central
Cooling Central Air
Flooring Carpet, Tile, Vinyl
Fireplace Y
Appliance Dishwasher, Disposal, Gas Cooktop, Microwave, Free-Standing Gas Range, Stainless Steel Appliance(s), Water Heater, See Remarks
Exterior
Exterior Feature Exterior Steps, Pest Tubes in Walls, Private Yard
Garage Spaces 2.0
Fence Back Yard, Fenced, Vinyl
Pool None
Community Features Common Grounds, Curbs, Dog Park, Golf, Park, Pet Amenities, Picnic Area, Planned Social Activities, Playground, Pool, Sidewalks, Sport Court(s)/Facility, Tennis Court(s), Walk/Bike/Hike/Jog Trail(s
Utilities Available Electricity Connected, Natural Gas Connected, Sewer Connected, Water Connected
Waterfront Description None
View Neighborhood
Roof Type Composition
Accessibility None
Porch Covered, Deck, Enclosed, Front Porch, Porch, Rear Porch, Screened
Total Parking Spaces 4
Private Pool No
Building
Lot Description Alley, Back Yard, Corner Lot, Front Yard, Near Golf Course
Faces Southwest
Foundation Slab
Sewer Public Sewer
Water Public
Level or Stories Two
Structure Type HardiPlank Type, Wood Siding
New Construction No
Schools
Elementary Schools Laura B Negley
Middle Schools R C Barton
High Schools Jack C Hays
Others
HOA Fee Include Common Area Maintenance
Restrictions Deed Restrictions
Ownership Fee-Simple
Acceptable Financing Cash, Conventional, FHA, VA Loan
Tax Rate 2.5589
Listing Terms Cash, Conventional, FHA, VA Loan
Special Listing Condition Standard
Read Less Info
Want to know what your home might be worth? Contact us for a FREE valuation!

Our team is ready to help you sell your home for the highest possible price ASAP
Bought with Coldwell Banker Realty

"My job is to find and attract mastery-based agents to the office, protect the culture, and make sure everyone is happy! "

