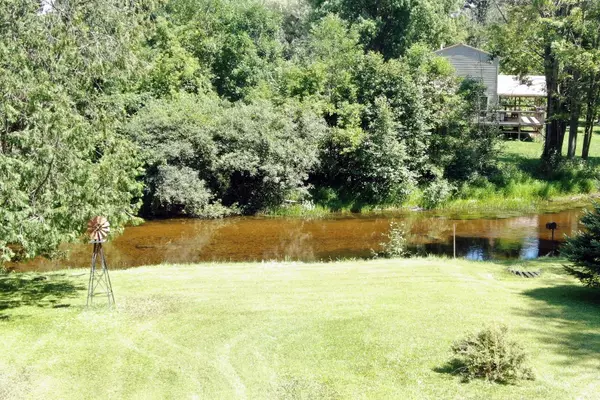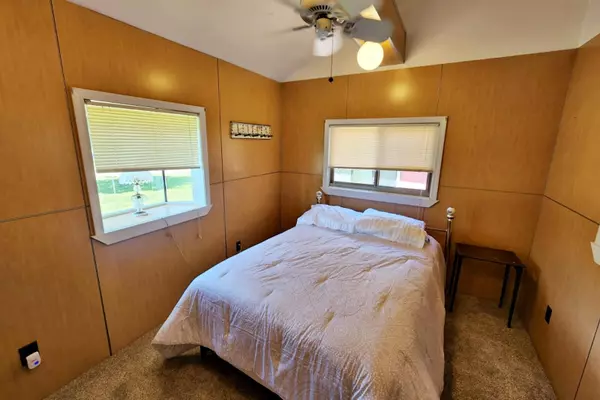$120,000
$124,900
3.9%For more information regarding the value of a property, please contact us for a free consultation.
1 Bed
1 Bath
848 SqFt
SOLD DATE : 10/14/2022
Key Details
Sold Price $120,000
Property Type Single Family Home
Sub Type Single Family Residence
Listing Status Sold
Purchase Type For Sale
Square Footage 848 sqft
Price per Sqft $141
Municipality Fork Twp
Subdivision Chippewa River Vista
MLS Listing ID 22034418
Sold Date 10/14/22
Style Cabin/Cottage
Bedrooms 1
Full Baths 1
Originating Board Michigan Regional Information Center (MichRIC)
Year Built 1975
Annual Tax Amount $773
Tax Year 2022
Lot Size 0.346 Acres
Acres 0.35
Lot Dimensions 80 x 200 x 50 x 213
Property Description
Adorable cottage/home on the Chippewa River. Great location on the River with a nice flat yard to access the water. One bedroom with an additional non-conforming bedroom for extra sleeping space. Kitchen and dining with snack bar and window seat. Beautiful window views from the living room. Free standing wood-burning fireplace. Laminate floors. Large detached garage with laundry and extra storage space. Large deck overlooking the river. This cute place had updates in 1996 and new flooring/carpet in 2015. This home would be a great retreat property. Such a cozy spot to relax and rest. Selling with some furniture. Come see this charming river retreat today.
Location
State MI
County Mecosta
Area West Central - W
Direction M-66 to Barryton, east on 18-Mile or 20-Mile to 10th Avenue, south to 19-Mile, east to Oxbow, south to home on west side.
Body of Water Chippewa River
Rooms
Basement Crawl Space
Interior
Interior Features Gas/Wood Stove, Laminate Floor, LP Tank Rented, Satellite System, Pantry
Heating Propane, Other
Cooling Wall Unit(s)
Fireplaces Number 1
Fireplaces Type Wood Burning, Living
Fireplace true
Window Features Screens, Window Treatments
Appliance Dryer, Washer, Microwave, Range, Refrigerator
Exterior
Parking Features Unpaved
Garage Spaces 2.0
Utilities Available Electricity Connected, Telephone Line, Cable Connected
Waterfront Description Private Frontage
View Y/N No
Roof Type Composition
Street Surface Unimproved
Garage Yes
Building
Lot Description Recreational
Story 1
Sewer Septic System
Water Well
Architectural Style Cabin/Cottage
New Construction No
Schools
School District Chippewa Hills
Others
Tax ID 5404038009000
Acceptable Financing Cash, Conventional
Listing Terms Cash, Conventional
Read Less Info
Want to know what your home might be worth? Contact us for a FREE valuation!

Our team is ready to help you sell your home for the highest possible price ASAP

"My job is to find and attract mastery-based agents to the office, protect the culture, and make sure everyone is happy! "






