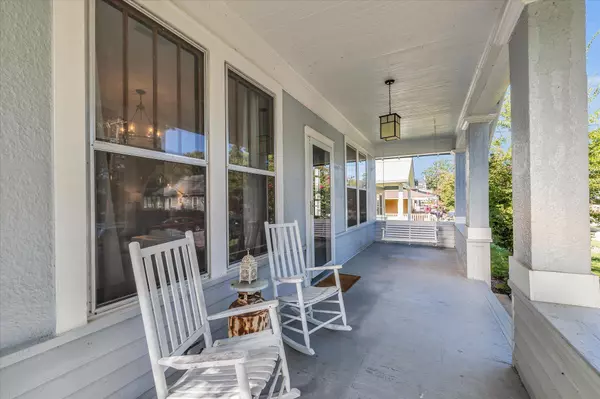$299,000
$295,000
1.4%For more information regarding the value of a property, please contact us for a free consultation.
2 Beds
1 Bath
1,334 SqFt
SOLD DATE : 10/14/2022
Key Details
Sold Price $299,000
Property Type Single Family Home
Sub Type Single Family Residence
Listing Status Sold
Purchase Type For Sale
Square Footage 1,334 sqft
Price per Sqft $224
Subdivision Ocoee Land Co Addn
MLS Listing ID 1362484
Sold Date 10/14/22
Bedrooms 2
Full Baths 1
Originating Board Greater Chattanooga REALTORS®
Year Built 1920
Lot Size 10,890 Sqft
Acres 0.25
Lot Dimensions 50x142
Property Description
This charming craftsman style home sits in the heart of Highland Park and is within walking distance to local attractions. Original charm with modern updates welcome you throughout the entire house.
Enter into a large living area with an original fireplace and lots of natural light. To the left of the living room you'll find a cozy sitting room with an additional, original brick fireplace. Down the hall, towards the kitchen, the newly renovated bathroom sits to the right between the two bedrooms. The bathroom has been recently updated with a new granite-topped vanity, tile floors, and a rainfall shower fixture. Both bedrooms flank the bathroom and are spacious with plenty of natural light (there is plenty of room in the front living room for a third bedroom conversion). From the hallway, you can access both the recently renovated kitchen and spacious laundry room.
Step through the backdoor and onto the large deck that's ready to host and overlooks the flat, well maintained backyard. The back yard is fully fenced and has a cement parking pad that can be used for off street parking (accessed from the ally) or basketball .
*Capital improvements in the last 3 years: new water heater, HVAC, and entirely rebuilt foundation*
Call or text listing agent, Chase Buckner, for additional info or to schedule a tour. (678) 787-0156
Location
State TN
County Hamilton
Area 0.25
Rooms
Basement Crawl Space
Interior
Interior Features Granite Counters, High Ceilings, Open Floorplan, Primary Downstairs, Tub/shower Combo
Heating Central
Cooling Central Air
Flooring Hardwood, Tile
Fireplaces Number 2
Fireplaces Type Great Room, Recreation Room, Wood Burning
Fireplace Yes
Window Features Window Treatments,Wood Frames
Appliance Washer, Refrigerator, Microwave, Free-Standing Electric Range, Dryer, Dishwasher
Heat Source Central
Laundry Laundry Room
Exterior
Exterior Feature Lighting
Garage Garage Faces Rear, Off Street
Garage Description Garage Faces Rear, Off Street
Community Features Playground, Sidewalks
Utilities Available Cable Available, Sewer Connected
View City
Roof Type Asphalt
Porch Deck, Patio
Parking Type Garage Faces Rear, Off Street
Garage No
Building
Lot Description Level
Faces From the Chattanooga City Center, head East on MLK Boulevard. Once you cross Central, MLK becomes Bailey Ave. Continue and take a Right onto S Lyerly St. Then turn Left onto Union Ave. Home is on your right.
Story One
Foundation Block
Water Public
Additional Building Outbuilding
Structure Type Stucco,Other
Schools
Elementary Schools Orchard Knob Elementary
Middle Schools Orchard Knob Middle
High Schools Howard School Of Academics & Tech
Others
Senior Community No
Tax ID 146n N 012
Acceptable Financing Cash, Conventional, FHA, VA Loan, Owner May Carry
Listing Terms Cash, Conventional, FHA, VA Loan, Owner May Carry
Read Less Info
Want to know what your home might be worth? Contact us for a FREE valuation!

Our team is ready to help you sell your home for the highest possible price ASAP

"My job is to find and attract mastery-based agents to the office, protect the culture, and make sure everyone is happy! "






