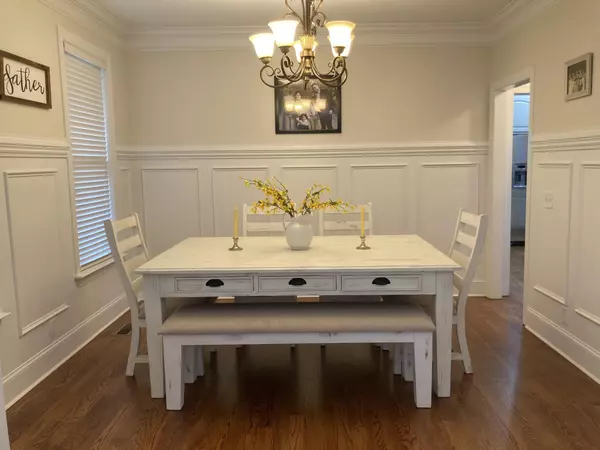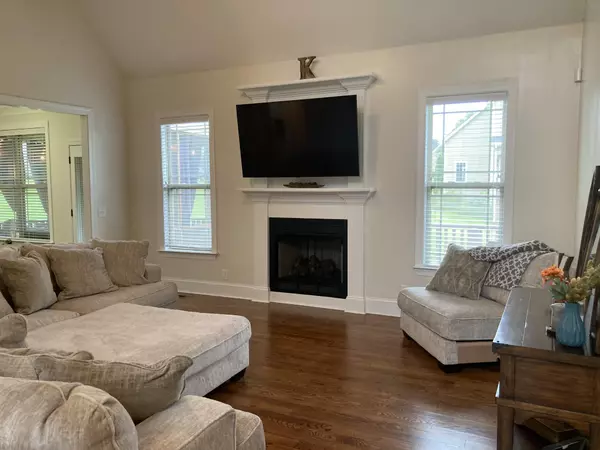$385,000
$389,900
1.3%For more information regarding the value of a property, please contact us for a free consultation.
4 Beds
3 Baths
2,262 SqFt
SOLD DATE : 10/14/2022
Key Details
Sold Price $385,000
Property Type Single Family Home
Sub Type Single Family Residence
Listing Status Sold
Purchase Type For Sale
Square Footage 2,262 sqft
Price per Sqft $170
Subdivision Freeman Springs
MLS Listing ID 2449413
Sold Date 10/14/22
Bedrooms 4
Full Baths 2
Half Baths 1
HOA Y/N No
Year Built 2010
Annual Tax Amount $2,631
Lot Size 0.870 Acres
Acres 0.87
Lot Dimensions 101x138x343x277x59
Property Description
Beautiful move in ready home located on a private cul-de-sac in the desirable Freeman Springs neighborhood in Rocky Face, Ga. This 4 bedroom 2.5 bathroom home on a just under 1 acre lot offers all of the modern amenities you can expect As you walk in the front door the first thing you'll notice is tons of natural light. From the entry is the beautiful dining room, vaulted ceilings in the living room and well appointed half bath. Hardwood floors flow throughout the main level including into the large master bedroom and master closet. Next to the living room is a gourmet kitchen with two pantries. The laundry room is just off the kitchen and 2 car garage. Upstairs you'll enjoy 3 large bedrooms and a full bath. One of the bedrooms could be used as a bonus room as well. See More.. Vey nice screened in porch off the back of the kitchen opening up to an open deck area overlooking the level back yard. There is a cute little storage building in the side yard as well.
Location
State GA
County Whitfield County
Interior
Interior Features Walk-In Closet(s), Primary Bedroom Main Floor
Heating Central, Electric
Cooling Central Air
Flooring Carpet, Finished Wood, Tile
Fireplaces Number 1
Fireplace Y
Appliance Refrigerator, Microwave, Dishwasher
Exterior
Exterior Feature Garage Door Opener
Garage Spaces 2.0
Utilities Available Electricity Available, Water Available
View Y/N false
Roof Type Asphalt
Private Pool false
Building
Lot Description Level, Cul-De-Sac
Story 2
Sewer Septic Tank
Water Public
Structure Type Stone,Other,Brick
New Construction false
Schools
Elementary Schools Westside Elementary School
Middle Schools Westside Middle School
High Schools Northwest High School
Others
Senior Community false
Read Less Info
Want to know what your home might be worth? Contact us for a FREE valuation!

Our team is ready to help you sell your home for the highest possible price ASAP

© 2025 Listings courtesy of RealTrac as distributed by MLS GRID. All Rights Reserved.
"My job is to find and attract mastery-based agents to the office, protect the culture, and make sure everyone is happy! "






