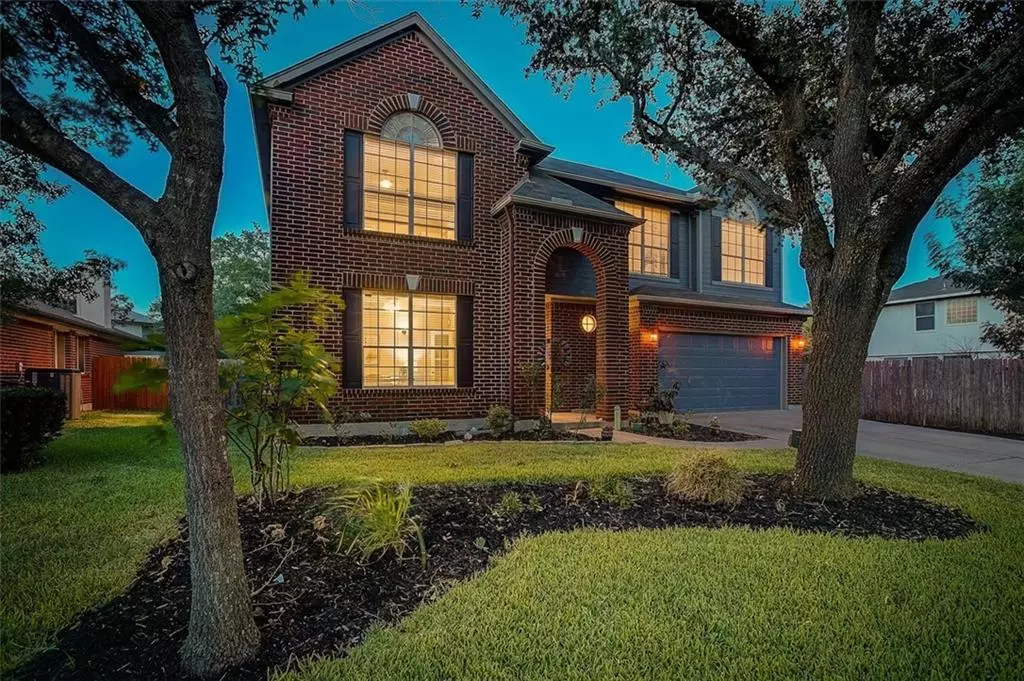$697,500
For more information regarding the value of a property, please contact us for a free consultation.
5 Beds
4 Baths
2,693 SqFt
SOLD DATE : 10/12/2022
Key Details
Property Type Single Family Home
Sub Type Single Family Residence
Listing Status Sold
Purchase Type For Sale
Square Footage 2,693 sqft
Price per Sqft $253
Subdivision Milwood Sec 37A
MLS Listing ID 1990839
Sold Date 10/12/22
Style 1st Floor Entry
Bedrooms 5
Full Baths 3
Half Baths 1
Originating Board actris
Year Built 1998
Annual Tax Amount $10,409
Tax Year 2022
Lot Size 7,840 Sqft
Property Description
Close your eyes and dream of the perfect home...now stop dreaming because you've found it! This incredible 5 bedroom home, ideal for multi-generational living features a home office off the foyer, a junior primary bedroom on the first floor and a refreshing backyard pool! Nearly $40k worth of upgrades have been done in just the past 18 months both inside and out. On the interior this includes a fresh coat of paint throughout, recently replaced carpeting upstairs and luxury vinyl plank flooring in primary bath and home office, instant hot water heater, smart thermostat and door locks, and camera surveillance system. The recent upgrades to the exterior include the addition of a pool heater, sod, and fresh exterior paint. This impressive home has a fantastic open floorplan with soaring second-story ceilings and beautiful hardwood floors throughout most of the first floor. The kitchen provides plenty of cabinet and counter space with gorgeous quartz counters. The large kitchen island provides even more preparation space and extra seating with wrap around breakfast bar. Recessed lights and a wall of windows in the family room absolutely fill this home with light. Enjoy 5.1 surround sound with inwall speaker wiring and a convenient channel for mounting a television above the stylish cast stone fireplace. The downstairs junior primary bedroom is perfect for guests or the mother-in-law with a full en-suite bath. The main primary bedroom upstairs is a sight to behold with double door entry, recently installed luxury vinyl plank flooring, garden tub, separate shower and crystal filled vanity light as well as a hanging crystal chandelier. The magnificent pool and multicolored accent lighting in the backyard seal the deal in officially making this the best home ever while being conveniently located a short walk away from two neighborhood parks and less than a mile from several major employers including Apple’s new campus!
Location
State TX
County Williamson
Rooms
Main Level Bedrooms 1
Interior
Interior Features Breakfast Bar, Ceiling Fan(s), High Ceilings, Granite Counters, Electric Dryer Hookup, Gas Dryer Hookup, Eat-in Kitchen, Entrance Foyer, Interior Steps, Multiple Dining Areas, Multiple Living Areas, Pantry, Walk-In Closet(s), Washer Hookup
Heating Central
Cooling Ceiling Fan(s), Central Air
Flooring Carpet, Tile, Wood
Fireplaces Number 1
Fireplaces Type Gas Log, Living Room
Fireplace Y
Appliance Dishwasher, Disposal, Microwave, Free-Standing Gas Oven, Free-Standing Gas Range, Stainless Steel Appliance(s), Water Heater
Exterior
Exterior Feature Exterior Steps, Gutters Partial, Private Yard
Garage Spaces 2.0
Fence Back Yard, Privacy, Wood
Pool In Ground
Community Features Common Grounds, Park, Picnic Area, Pool, Sidewalks, Sport Court(s)/Facility, Tennis Court(s), Underground Utilities, Walk/Bike/Hike/Jog Trail(s
Utilities Available Electricity Connected, Natural Gas Connected, Sewer Connected, Underground Utilities, Water Connected
Waterfront Description None
View None
Roof Type Composition
Accessibility None
Porch Patio
Total Parking Spaces 4
Private Pool Yes
Building
Lot Description Curbs, Front Yard, Trees-Large (Over 40 Ft), Trees-Moderate
Faces South
Foundation Slab
Sewer MUD
Water MUD
Level or Stories Two
Structure Type Brick Veneer, Masonry – Partial, Wood Siding
New Construction No
Schools
Elementary Schools Pond Springs
Middle Schools Deerpark
High Schools Mcneil
Others
Restrictions Deed Restrictions
Ownership Fee-Simple
Acceptable Financing Cash, Conventional
Tax Rate 2.0592
Listing Terms Cash, Conventional
Special Listing Condition Standard
Read Less Info
Want to know what your home might be worth? Contact us for a FREE valuation!

Our team is ready to help you sell your home for the highest possible price ASAP
Bought with Keller Williams Realty

"My job is to find and attract mastery-based agents to the office, protect the culture, and make sure everyone is happy! "

