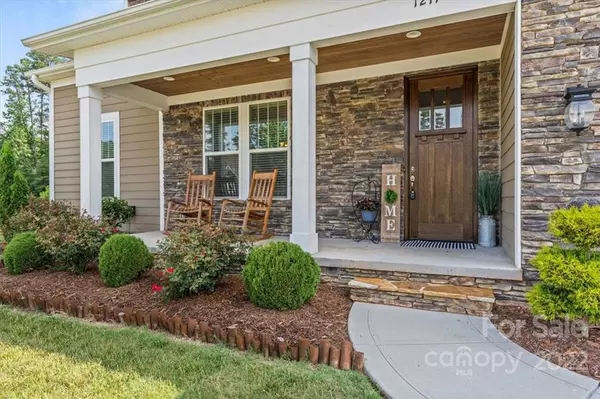$549,900
$549,900
For more information regarding the value of a property, please contact us for a free consultation.
4 Beds
4 Baths
3,238 SqFt
SOLD DATE : 10/14/2022
Key Details
Sold Price $549,900
Property Type Single Family Home
Sub Type Single Family Residence
Listing Status Sold
Purchase Type For Sale
Square Footage 3,238 sqft
Price per Sqft $169
Subdivision The Falls At Cloninger Mill
MLS Listing ID 3876255
Sold Date 10/14/22
Style Arts and Crafts
Bedrooms 4
Full Baths 3
Half Baths 1
HOA Fees $29/ann
HOA Y/N 1
Abv Grd Liv Area 3,238
Year Built 2018
Lot Size 10,454 Sqft
Acres 0.24
Lot Dimensions 0.24 Acre
Property Description
Move right in! This 2018 construction has been meticulously maintained and features 9' ceilings and wood floors on the main level, formal dining room with wainscoting, two-story great room with stacked stone gas fireplace and adjoining kitchen with white cabinetry, center island, granite counters, stainless steel appliances, pantry, laundry, and breakfast area opening onto the rear covered patio. The main level master suite features a spa-like bath with tiled shower, soaking tub, and huge walk-in closet. Upstairs, you'll find three bedrooms, all with walk-in closets, two full baths, and two walk-in attic storage areas, plus a spacious den with large storage closet. Private backyard with beautiful professional landscaping and backing up to woods. HOA Dues: $350/year for common area maintenance.
Location
State NC
County Catawba
Zoning R-2
Rooms
Main Level Bedrooms 1
Interior
Interior Features Attic Walk In, Breakfast Bar, Garden Tub, Kitchen Island, Open Floorplan, Vaulted Ceiling(s), Walk-In Closet(s)
Heating Central, Forced Air, Natural Gas
Flooring Carpet, Hardwood, Tile
Fireplaces Type Gas Log, Great Room
Fireplace true
Appliance Dishwasher, Disposal, Gas Range, Microwave, Tankless Water Heater
Exterior
Garage Spaces 2.0
Utilities Available Gas, Underground Power Lines, Wired Internet Available
Roof Type Shingle
Garage true
Building
Lot Description Level
Foundation Slab
Sewer Public Sewer
Water City
Architectural Style Arts and Crafts
Level or Stories One and One Half
Structure Type Fiber Cement, Stone Veneer
New Construction false
Schools
Elementary Schools Clyde Campbell
Middle Schools Arndt
High Schools St. Stephens
Others
HOA Name Jennifer Krueger
Restrictions Subdivision
Acceptable Financing Cash, Conventional
Listing Terms Cash, Conventional
Special Listing Condition None
Read Less Info
Want to know what your home might be worth? Contact us for a FREE valuation!

Our team is ready to help you sell your home for the highest possible price ASAP
© 2025 Listings courtesy of Canopy MLS as distributed by MLS GRID. All Rights Reserved.
Bought with Lisa J Smith • Fathom Realty
"My job is to find and attract mastery-based agents to the office, protect the culture, and make sure everyone is happy! "






