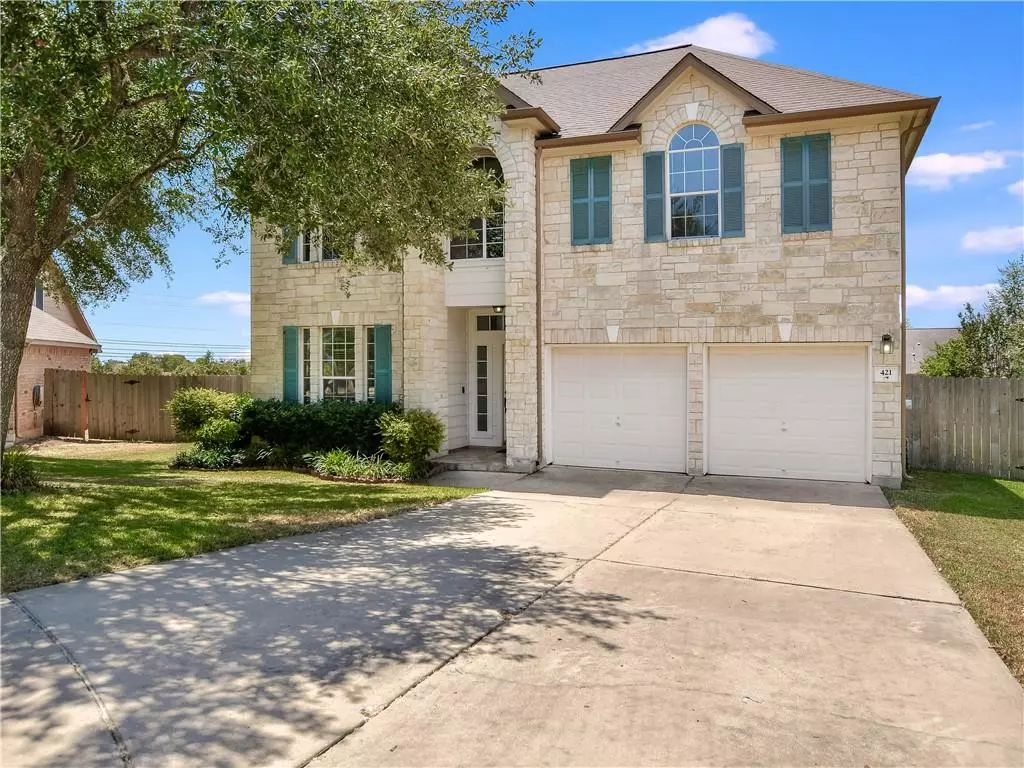$445,000
For more information regarding the value of a property, please contact us for a free consultation.
4 Beds
3 Baths
2,440 SqFt
SOLD DATE : 10/14/2022
Key Details
Property Type Single Family Home
Sub Type Single Family Residence
Listing Status Sold
Purchase Type For Sale
Square Footage 2,440 sqft
Price per Sqft $178
Subdivision Cambridge Estates Sec 03
MLS Listing ID 3533066
Sold Date 10/14/22
Bedrooms 4
Full Baths 2
Half Baths 1
HOA Fees $14/ann
Originating Board actris
Year Built 2003
Annual Tax Amount $12,189
Tax Year 2022
Lot Size 10,733 Sqft
Property Description
Fall in love with this gorgeous house nestled in sought-after Cambridge Estates situated on an inside corner lot with 0.2464 acres . This stylish home offers 2,440 square feet, 4 bedrooms, 2.5 bath, a 2-car garage, two dining areas, a loft or second living room, and so much more. The family room is very inviting with gas fireplace, view of the backyard oasis and full of bright, natural light. The large kitchen connects to both dining areas, boasts granite countertops and tall cabinets, and two pantry closets. Head upstairs to find large loft/flex space that has endless opportunity, and conveniently located laundry room closet. The primary bedroom highlights beautiful windows, high vaulted ceilings, a walk-in closet, and an en-suite bathroom. The spacious bathroom includes a soaking tub, walk-in shower, and double vanity. The three secondary bedrooms are large enough to accommodate queen beds. The secondary bathroom has been updated with granite counter, walk-in shower, and a pretty glass shower door. Immerse yourself in the beauty and expansiveness of the back yard. Enjoy a harmonious “staycation” every day in your own backyard. The property has mature trees and lawn with automatic irrigation for both front and back yards. Walking distance to Pflugerville Elementary! This home is also zoned to Cele MS and Weiss HS. The shops and restaurants on Pecan are just a short drive away, as is the Pecan District, a mixed-use development under construction that will provide retail, restaurants, office space, a boutique hotel, public plazas, and 6 acres of green space. Situated conveniently between I35 and 130 toll. Easy access to Pflugerville Amazon, Tesla, Austin airport, Typhoon Texas Waterpark, Costco, Stonehill Shopping Center. Just a short trip to Northeast Metropolitan Park and Pflugerville Recreation center, next to the Skate Spot with access to hike and bike trails! This magnificent property is roomy, fresh, elegant and ready for you to move right in!
Location
State TX
County Travis
Interior
Interior Features Ceiling Fan(s), Granite Counters, Double Vanity, Gas Dryer Hookup, Multiple Dining Areas, Multiple Living Areas, Pantry, Soaking Tub, Storage, Walk-In Closet(s), Washer Hookup
Heating Central, Fireplace(s), Hot Water, Natural Gas
Cooling Ceiling Fan(s), Central Air, Electric
Flooring Carpet, Laminate, Tile
Fireplaces Number 1
Fireplaces Type Family Room
Fireplace Y
Appliance Gas Oven, Free-Standing Gas Range, RNGHD, Free-Standing Refrigerator, Water Softener Owned
Exterior
Exterior Feature Garden, Private Yard
Garage Spaces 2.0
Fence Back Yard, Fenced, Wood
Pool None
Community Features Cluster Mailbox, Sidewalks, Street Lights
Utilities Available Cable Connected, Electricity Connected, High Speed Internet, Natural Gas Connected, Phone Available, Sewer Connected, Water Connected
Waterfront Description None
View None
Roof Type Shingle
Accessibility None
Porch Porch
Total Parking Spaces 6
Private Pool No
Building
Lot Description Back Yard, Front Yard, Garden, Irregular Lot, Private, Trees-Large (Over 40 Ft), Trees-Medium (20 Ft - 40 Ft), Trees-Small (Under 20 Ft)
Faces Northeast
Foundation Slab
Sewer Public Sewer
Water Public
Level or Stories Two
Structure Type HardiPlank Type, Stone
New Construction No
Schools
Elementary Schools Pflugerville
Middle Schools Bohls Middle School
High Schools Weiss
Others
HOA Fee Include Common Area Maintenance
Restrictions Covenant
Ownership Fee-Simple
Acceptable Financing Cash, Conventional, FHA, Texas Vet, VA Loan
Tax Rate 2.4535
Listing Terms Cash, Conventional, FHA, Texas Vet, VA Loan
Special Listing Condition Standard
Read Less Info
Want to know what your home might be worth? Contact us for a FREE valuation!

Our team is ready to help you sell your home for the highest possible price ASAP
Bought with JBGoodwin REALTORS NW

"My job is to find and attract mastery-based agents to the office, protect the culture, and make sure everyone is happy! "

