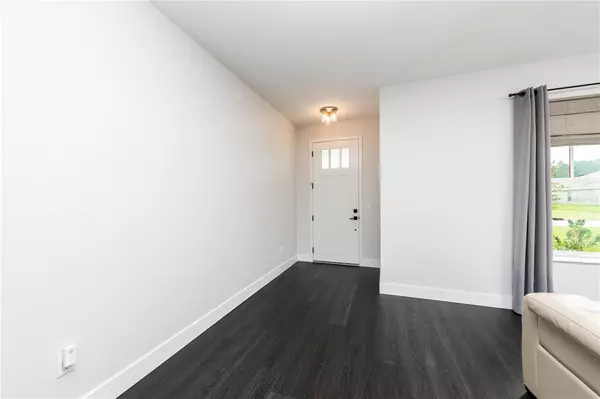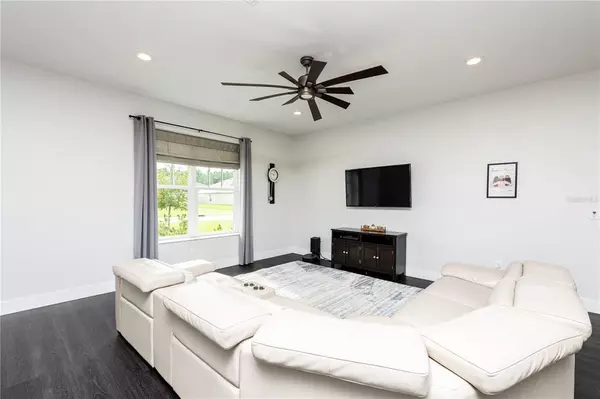$400,000
$412,000
2.9%For more information regarding the value of a property, please contact us for a free consultation.
4 Beds
2 Baths
1,981 SqFt
SOLD DATE : 10/12/2022
Key Details
Sold Price $400,000
Property Type Single Family Home
Sub Type Single Family Residence
Listing Status Sold
Purchase Type For Sale
Square Footage 1,981 sqft
Price per Sqft $201
Subdivision Deer Path North
MLS Listing ID OM645261
Sold Date 10/12/22
Bedrooms 4
Full Baths 2
HOA Fees $34/mo
HOA Y/N Yes
Originating Board Stellar MLS
Year Built 2020
Annual Tax Amount $3,670
Lot Size 0.260 Acres
Acres 0.26
Lot Dimensions 90x125
Property Description
Check out this stunning, custom 4 bedroom 2 bath concrete block home! From the moment you turn through the entrance at Deer Path North you can see the pride of ownership and sense of community in the neighborhood. Turning into the drive and walking down the sidewalk to the front entry you will pass beautiful landscaping, custom Hardie siding, shutters, mulch beds and seamless gutters preventing washout. Upon entry through the large front door you will immediately notice the natural light beaming from the large windows. The open concept greets you with a tasteful white color pallet and accent features such as a shiplap front to the island or a barn door leading to a hallway. The luxury vinyl plank flooring is not only gorgeous in color it is also durable in design with it being waterproof and scratch resistant! The living room is spacious with room for a sectional couch and a large entertainment wall, big enough to accommodate a super sized flat screen. The kitchen design is wide open to the living and dining areas making it perfect for entertaining. This custom kitchen offers a large island with seating, premium cabinetry, boasting 42" tall wall cabinets, soft close drawers and floating shelves for an added touch. Other features include, stainless steel appliances including a built-in microwave drawer, farmhouse sink, quartz tops, butler pantry and a tile backsplash! Off the eat-in kitchen is a dining room and a large slider which leads to the covered lanai. The master bedroom at the north end of the house is spacious and features a walk-in closet and the attached master bath boasts, his and her sinks as well as a large roman shower and even offers a toe-shelf! Down a short hallway is a large laundry room with wash sink and a two car garage with attic storage. Opposite side of the house off the living room through the barn door are two bedrooms separated by the main bath. Then off the dining room is a fourth bedroom, currently setup for a home office. The back patio is completely covered with privacy of no neighbors behind instead features a conservation view. The backyard is fenced in black aluminum wrought iron look fencing. This home has custom touches around every corner from top down, bottom up window treatments to high end fixtures and at just two years old can offer the peace of mind of new construction without sacrificing the quality of a Murphy Kauffman custom home versus a spec home builder! Don't miss this one, it is a true show stopper!
Location
State FL
County Marion
Community Deer Path North
Zoning PUD
Interior
Interior Features Ceiling Fans(s), Eat-in Kitchen, High Ceilings, Kitchen/Family Room Combo, Living Room/Dining Room Combo, Master Bedroom Main Floor, Open Floorplan, Solid Surface Counters, Split Bedroom, Thermostat, Walk-In Closet(s), Window Treatments
Heating Heat Pump
Cooling Central Air
Flooring Carpet, Tile, Vinyl
Fireplace false
Appliance Dishwasher, Electric Water Heater, Microwave, Range, Range Hood, Refrigerator
Laundry Inside, Laundry Room
Exterior
Exterior Feature Fence, Lighting, Rain Gutters, Sliding Doors
Parking Features Driveway, Garage Door Opener
Garage Spaces 2.0
Fence Other
Utilities Available BB/HS Internet Available, Cable Available, Electricity Connected, Fiber Optics, Fire Hydrant, Sewer Connected, Water Connected
Roof Type Shingle
Porch Covered, Rear Porch
Attached Garage true
Garage true
Private Pool No
Building
Lot Description Cleared, Paved
Story 1
Entry Level One
Foundation Stem Wall
Lot Size Range 1/4 to less than 1/2
Builder Name Murphy Kauffman
Sewer Public Sewer
Water Public
Structure Type Block, Cement Siding, Concrete, Stucco
New Construction false
Schools
Elementary Schools Ward-Highlands Elem. School
Middle Schools Fort King Middle School
High Schools Forest High School
Others
Pets Allowed No
Senior Community No
Ownership Fee Simple
Monthly Total Fees $34
Acceptable Financing Cash, Conventional, FHA, VA Loan
Membership Fee Required Required
Listing Terms Cash, Conventional, FHA, VA Loan
Special Listing Condition None
Read Less Info
Want to know what your home might be worth? Contact us for a FREE valuation!

Our team is ready to help you sell your home for the highest possible price ASAP

© 2025 My Florida Regional MLS DBA Stellar MLS. All Rights Reserved.
Bought with PROFESSIONAL REALTY OF OCALA
"My job is to find and attract mastery-based agents to the office, protect the culture, and make sure everyone is happy! "






