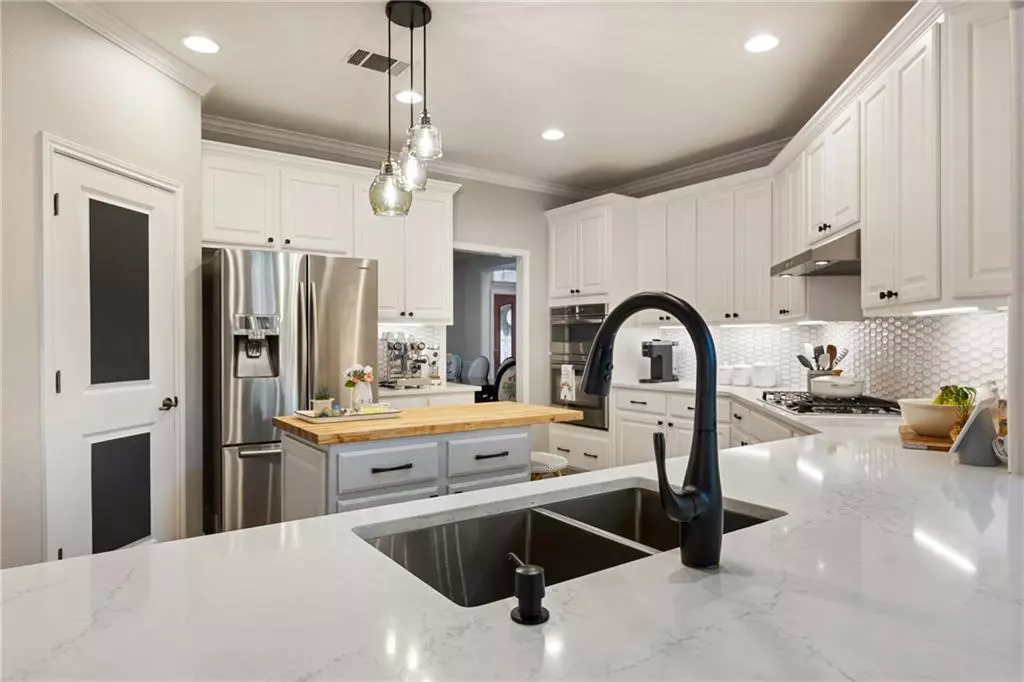$929,000
For more information regarding the value of a property, please contact us for a free consultation.
5 Beds
4 Baths
3,677 SqFt
SOLD DATE : 10/13/2022
Key Details
Property Type Single Family Home
Sub Type Single Family Residence
Listing Status Sold
Purchase Type For Sale
Square Footage 3,677 sqft
Price per Sqft $248
Subdivision Ranch At Brushy Creek Sec 2A Amd
MLS Listing ID 8096274
Sold Date 10/13/22
Bedrooms 5
Full Baths 3
Half Baths 1
HOA Fees $42/mo
Originating Board actris
Year Built 2006
Annual Tax Amount $13,553
Tax Year 2022
Lot Size 10,262 Sqft
Property Description
Model Home Like! No expense was spared on this professionally designed, updated and decorated home. This home has everything you are looking for in a new/modern home and more! As you walk in, on your left you will find the home office with french doors, double WorkStations Built-in Desks with drawers, file cabinets and under-mount lit floating shelves. Hidden pull out drawer for printer. Bright and modern custom paint and engineered wood throughout the main floor. Spacious formal dining on your right. Upgraded lighting/ceiling fans throughout the house. As you walk through the main floor and into your family room, notice the 5-1/4” wood baseboards throughout first floor, carrara tile mosaic fireplace. Upgrades in kitchen include GE Profile dishwasher, GE Profile oven, microwave/convection oven COMBO, upgraded cabinets with under cabinet lighting and pulls/knobs, custom painted butcher block island and quartz countertops. The main bedroom is spacious and inviting, bay window adding more space to the owners retreat. The main bathroom upgraded with frame-less shower glass doors, custom paint, knobs/pulls, and tile. Custom tile in laundry room and powder room. NEST Thermostats on both units. TimberTech Composite Deck Spring 2019, new roof and new exterior paint Spring 2020.
Upstairs recent carpet, 4 bedrooms, a spacious game room, flex room ideal for second office, 2 full baths. Perfect space for a family or entertaining. Covered patio with a massive deck and bar, pool designs available, the backyard is ready for your dream oasis.
Location
State TX
County Williamson
Rooms
Main Level Bedrooms 1
Interior
Interior Features Breakfast Bar, Built-in Features, Ceiling Fan(s), Quartz Counters, Double Vanity, French Doors, Kitchen Island, Multiple Dining Areas, Multiple Living Areas, Open Floorplan, Primary Bedroom on Main
Heating Central
Cooling Central Air
Flooring Carpet, Tile, Wood, See Remarks
Fireplaces Number 1
Fireplaces Type Family Room
Fireplace Y
Appliance Dishwasher, Disposal, Gas Cooktop, Microwave, Oven
Exterior
Exterior Feature Gutters Partial
Garage Spaces 3.0
Fence Wood
Pool None
Community Features BBQ Pit/Grill
Utilities Available Cable Available, Electricity Connected, Natural Gas Connected, Sewer Connected, Water Connected
Waterfront Description None
View None
Roof Type Composition, Shingle
Accessibility None
Porch Covered, Deck
Total Parking Spaces 6
Private Pool No
Building
Lot Description Sprinkler - Automatic
Faces South
Foundation Slab
Sewer Public Sewer
Water Public
Level or Stories Two
Structure Type Masonry – All Sides
New Construction No
Schools
Elementary Schools Ronald Reagan
Middle Schools Stiles
High Schools Vista Ridge
Others
HOA Fee Include Common Area Maintenance
Restrictions Deed Restrictions
Ownership Fee-Simple
Acceptable Financing Cash, Conventional
Tax Rate 2.33
Listing Terms Cash, Conventional
Special Listing Condition Standard
Read Less Info
Want to know what your home might be worth? Contact us for a FREE valuation!

Our team is ready to help you sell your home for the highest possible price ASAP
Bought with Ready Real Estate LLC
"My job is to find and attract mastery-based agents to the office, protect the culture, and make sure everyone is happy! "

