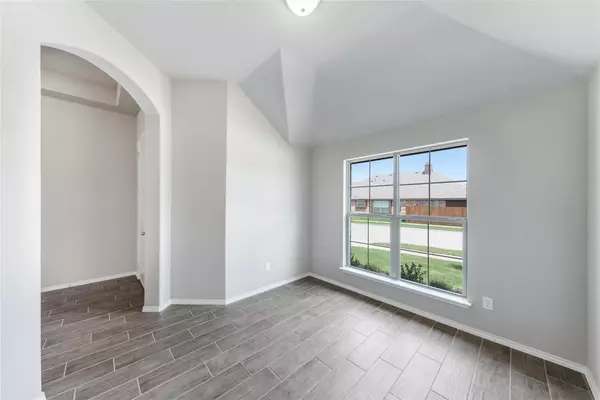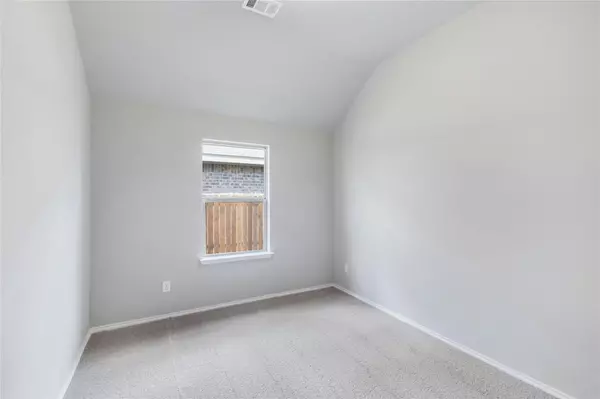$389,949
For more information regarding the value of a property, please contact us for a free consultation.
3 Beds
2 Baths
2,213 SqFt
SOLD DATE : 10/13/2022
Key Details
Property Type Single Family Home
Sub Type Single Family Residence
Listing Status Sold
Purchase Type For Sale
Square Footage 2,213 sqft
Price per Sqft $176
Subdivision Woodland Springs
MLS Listing ID 20123160
Sold Date 10/13/22
Style Traditional
Bedrooms 3
Full Baths 2
HOA Fees $25/ann
HOA Y/N Mandatory
Year Built 2022
Lot Size 6,098 Sqft
Acres 0.14
Property Description
MLS# 20123160 - Built by Antares Homes - Ready Now! ~ Huge Backyard! Covered Patio! Fireplace! Brand New Home with quick access to Chisholm Trail Parkway! A gorgeous one-story 3-bedroom home in Woodland Springs, this versatile home includes dining at the entrance and a flex room conveniently located next to the kitchen. This flex room would make a great workout room or kids' play area. Beautiful tile flooring throughout the kitchen, breakfast nook, and family room, where the cast stone wood-burning fireplace is placed. Whether youre preparing an intimate dinner for two or a gourmet feast, the kitchen will make cooking a pleasure. The kitchen features a large center island with bar seating, a walk-in pantry, a planning desk, and an abundance of storage. Enjoy quiet evenings on your patio overlooking your large backyard. This single-level home is bright and welcoming and close to shopping, dining, and entertainment.
Location
State TX
County Tarrant
Direction Take I-20 to Chisholm Trail Parkway and exit McPherson Blvd. Go East on McPherson. At the roundabout, take the second exit to continue on McPherson Blvd. Turn right onto S. Hulen St. and the community will be on your right before you get to W. Cleburne Rd.
Rooms
Dining Room 2
Interior
Interior Features Open Floorplan, Pantry
Heating Central, Electric, Heat Pump, Zoned
Cooling Central Air, Electric, Heat Pump
Flooring Carpet, Ceramic Tile
Fireplaces Number 1
Fireplaces Type Family Room, Stone, Wood Burning
Appliance Dishwasher, Disposal, Electric Range, Microwave
Heat Source Central, Electric, Heat Pump, Zoned
Laundry Electric Dryer Hookup, Utility Room, Full Size W/D Area, Washer Hookup
Exterior
Exterior Feature Private Yard
Garage Spaces 2.0
Fence Back Yard, Gate, Wood
Utilities Available City Sewer, City Water, Curbs
Roof Type Composition
Parking Type 2-Car Single Doors, Garage Door Opener
Garage Yes
Building
Lot Description Landscaped, Sprinkler System, Subdivision
Story One
Foundation Slab
Structure Type Brick,Fiber Cement
Schools
School District Crowley Isd
Others
Ownership Antares Homes
Financing FHA
Read Less Info
Want to know what your home might be worth? Contact us for a FREE valuation!

Our team is ready to help you sell your home for the highest possible price ASAP

©2024 North Texas Real Estate Information Systems.
Bought with Non-Mls Member • NON MLS

"My job is to find and attract mastery-based agents to the office, protect the culture, and make sure everyone is happy! "






